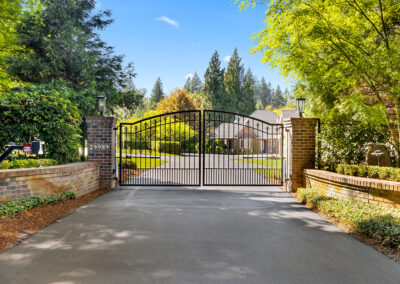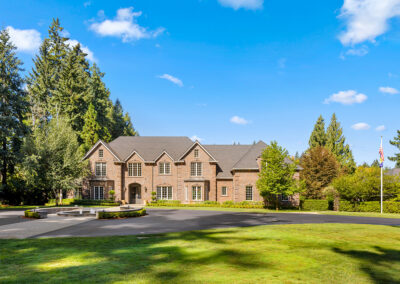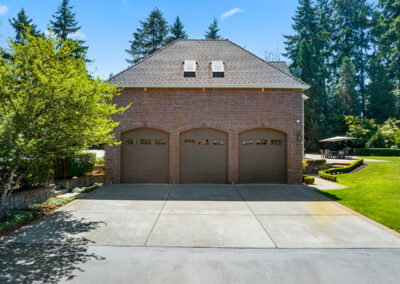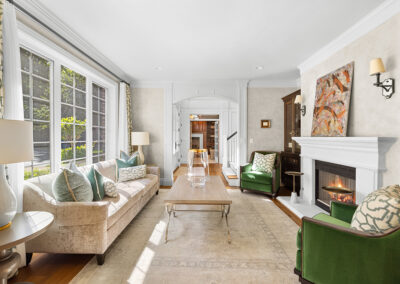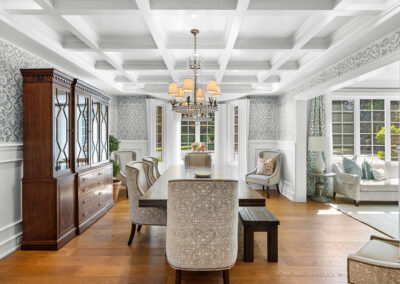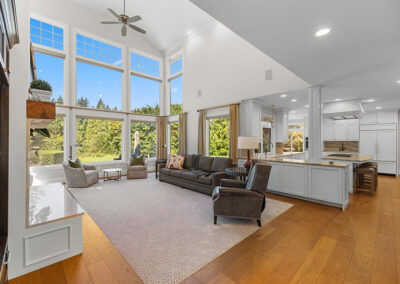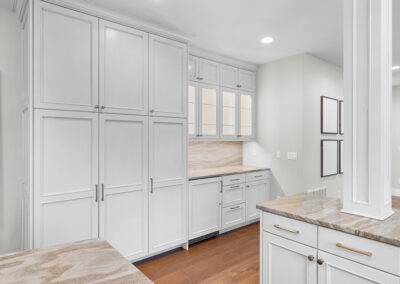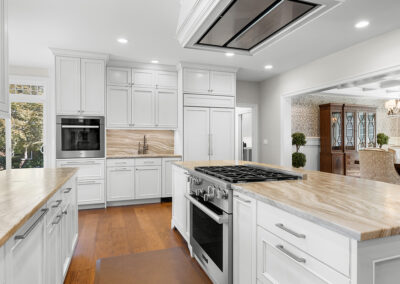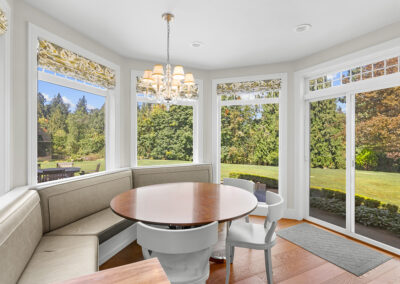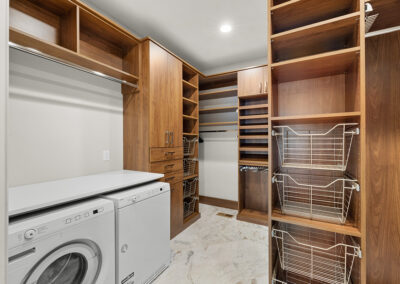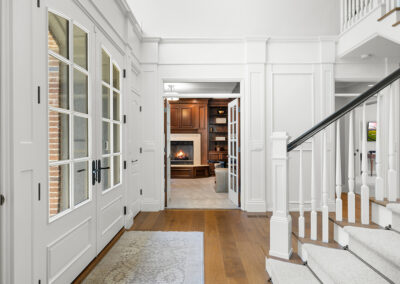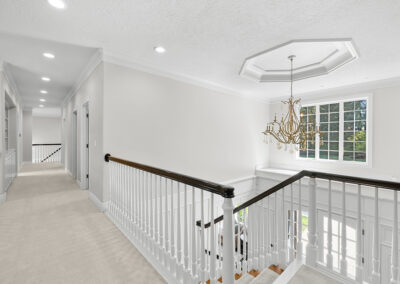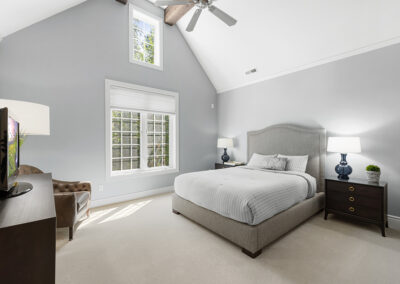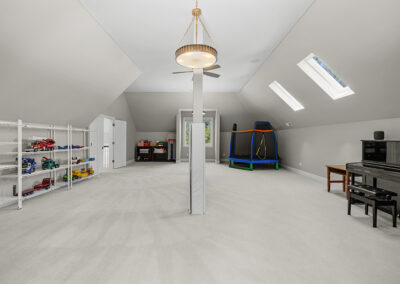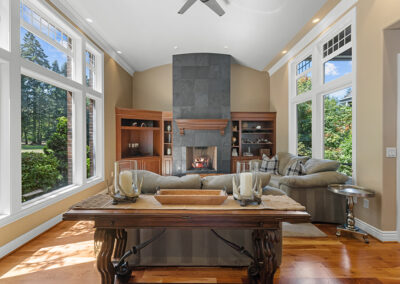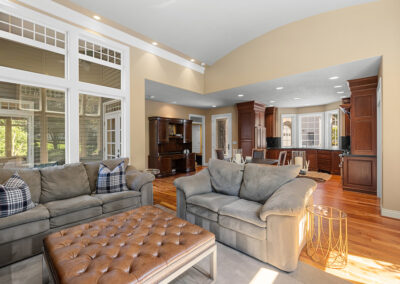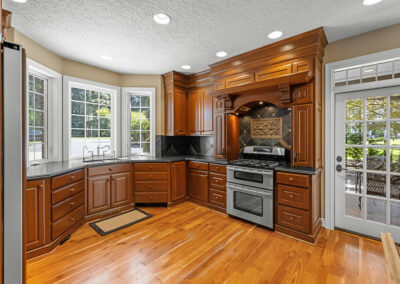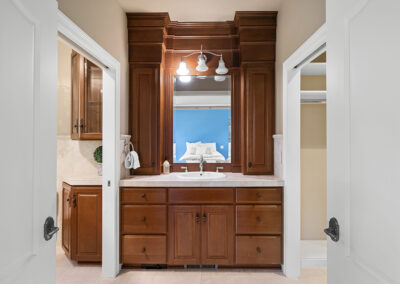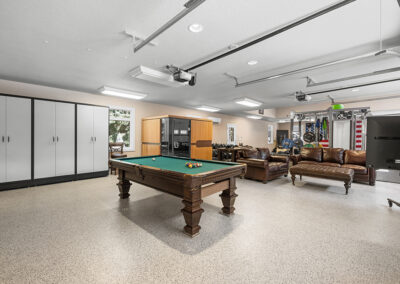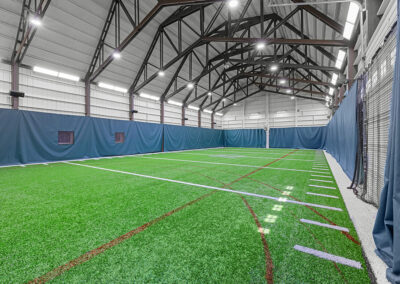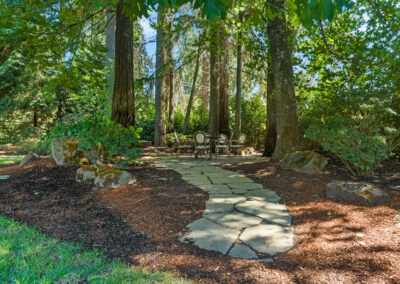Begin your ACTIVE luxury lifestyle 🏈
29989 SW 35th Drive
Wilsonville, OR 97070

29989 SW 35th Drive Wilsonville, OR 97070
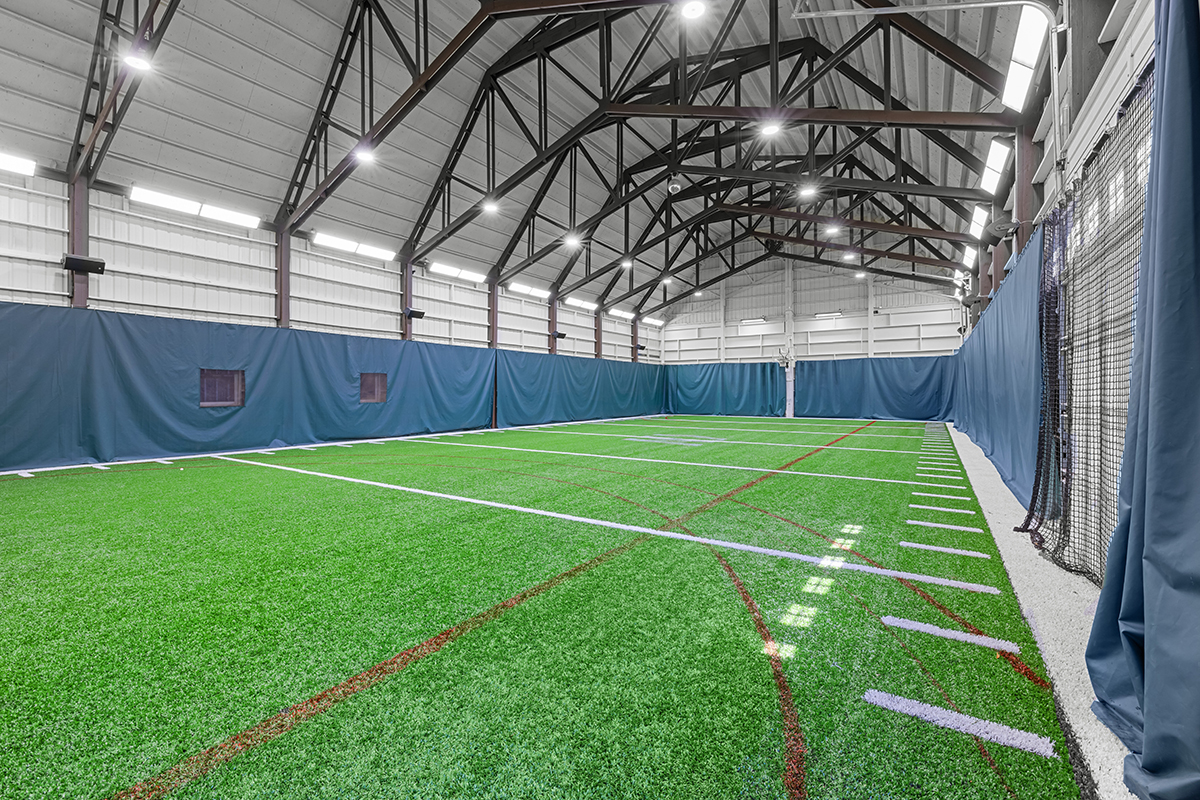
The Practice Facility!
Welcome!
This spectacular four-acre Wilsonville property takes the ultimate family compound to the next level with an indoor athletic training ground and a fully outfitted guest house.
Beautifully manicured grounds with lush flat lawns unfold beyond the gates as you approach this recently-updated European-influenced 5,700 square foot estate.
With a timeless design featuring beautiful finishes including luxurious natural stone, wide-plank hardwood floors, and huge windows framing the gorgeous, private views, this is a home where family and friends will love to gather. Nestled in a sun-drenched bowl surrounded by tall trees in the quiet countryside of Wilsonville, this is a location that feels far away from everything while conveniently close to shopping, restaurants and entertainment.
Four steeply-pitched gables hinting at a touch of Gothic Revival architecture form the front of the brick-clad facade of this classically elegant home with a circular drive that gracefully sweeps through the front yard. Double front doors with 16 glass panes emit a warm glow through the arched entryway, welcoming visitors inside to the two-story foyer. Tall, raised panel wainscoting painted a crisp white elevates the space, setting the tone for the rest of this casually elegant home. To one side is a club-like wood-paneled office overlooking the front drive and the classic fountain at its center. Complete with a gas fireplace surrounded by built-ins, this office is an ideal, quiet spot to work from home.
On the other side of the foyer is a traditional living room with softly textured Venetian plaster walls and the beautifully detailed millwork found throughout the home. The gas fireplace features a stone surround and is flanked by richly-toned built-in display cabinetry with eye-catching exposed hardware. A large picture window ensures this room is sun-filled and frames the front of the property’s picturesque fountain and lawn. A wide entryway leads into the formal dining room where a coffered ceiling and two glimmering chandeliers create the perfect setting for special occasions and holidays with friends and family. Wainscoting and stylish, designer wallpaper add to the gracious atmosphere of the space which also features a large bay window overlooking the front of the property.
The kitchen is spacious and well-designed with all the features to make entertaining easy. Beautiful white, ceiling-height cabinetry and leathered stone countertops with matching slab backsplashes span the space where every detail was customized and carefully considered. Soft-close doors and drawers provide ample storage space and include cleverly convenient features like a pull-out utensil pantry with a flexible-rod knife block and canister for spoons and spatulas located next to the six-burner Miele range. Two cabinet-front Miele dishwashers flank the undermounted sink overlooking the patio and backyard and a Sharp drawer microwave is housed in one end of the oversized island. A convenient prep sink is located between the cabinet-front SubZero refrigerator, a Miele wall oven and a cabinet-front Scotsman ice maker. The breakfast nook is an inviting, sunny spot with built-in banquette seating and sliding doors leading out to the large, concrete patio spanning the back of the home.
The kitchen opens into the family room with a bar area featuring a Perlick wine fridge, an undercabinet glass rack and lighted display cabinetry for bottle storage or special pieces. The soaring two-story arched vault ceiling with two levels of windows with automatic shades gives this room an open and airy feel. The gas fireplace features a stone surround with an inviting hearth bench and a rustic wood mantle. More raised panel wainscoting adds a touch of sophisticated detail to the ceiling-height fireplace and built-in cabinetry on both sides includes speaker-friendly doors and a cleverly disguised tv cabinet with a heavy-duty portrait to landscape tv mount inside.
The far wing of the main floor houses the luxurious primary suite with a private entry foyer for an added touch of privacy. The sumptuous bedroom features a tray ceiling with a glittering chandelier and a wide bank of sliding doors leading outside to a private patio. The ensuite bath is a soothing haven with heated marble floors, a soaking tub and an oversized frameless glass shower with dual shower heads, a handheld wand, two recessed niches for products and a bench. The broad vanity features two sinks with a seated makeup table in between. The primary closet is a fantastic customized collection of storage features including shoe storage, trouser racks, pull-out hooks and bins, and velvet-lined jewelry storage and display. An Asko washer and dryer are also located in the closet.
Upstairs are two bedrooms with ensuite baths and two bedrooms that share a spacious hall bath. A huge bonus room sits above the oversized three-car garage and includes enough space for a pool table, ping pong table, a game table and a seating area. A second laundry room is also located on this level. Nearby, a second set of stairs leads down to the spacious mudroom featuring a sliding barn door and a full bath just off the garage.
Just across the motor court is the guest house and detached four-car garage currently in use as an epic home gym. The guest house is a complete residence with a great room layout featuring an arched vault ceiling over the living room where the ceiling-height gas fireplace’s stone surround is the focal point for a comfortable seating area. The deluxe kitchen includes a 4-burner JennAir range with a convection oven, granite countertops, a slate backsplash, a JennAir refrigerator and a Bosch dishwasher. The bedroom opens to a covered patio and the ensuite bath features heated floors, an oversized walk-in shower and a walk-in closet. The full-service laundry room includes a set of Kenmore Elite washer and dryer and a convenient half-bath with easy access to the garage. With four garage doors to open for fresh air, this space is far more than a home gym and includes a Sunlighten mPulse sauna and space for nearly every machine imaginable. The separate workshop features a built-in workbench and ample tool storage. Just off the back of the garage is a covered patio with a large utility sink. The upper level is fully finished and could be used as a yoga or art studio or additional guest quarters.
The indoor athletic training facility is located next door and boasts over 4,600 of space. Complete with indoor turf lined for football and court material underneath, this facility is fully equipped with lighting, six speakers and two oversized bay doors with net enclosures to prevent errant balls or equipment loss. Retractable basketball hoops are installed at either end. This space is perfect for flexible use for everything from entertaining to huge storage or a workshop. A covered carport spans the length of the building with an enclosed utility room at the end.
Located about 30 minutes from downtown Portland, Wilsonville is known for its recreational opportunities on the Willamette River and its proximity to popular wineries and tasting rooms including Lanphere Cellars, Pete’s Mountain Vineyard & Winery and Tumwater Vineyard. Just 10 minutes from the Hebb Park boat ramp and the Canby Ferry. Easy access to I-5 North and South makes commuting simple with Nike World Headquarters just over 30 minutes away and PDX about 40 minutes away.
Gallery
KENDRA RATCLIFF, VP
Principal Broker
(503) 330-6677
KendraRatcliff@gmail.com
Licensed in Oregon & Washington

