
About One Broker One World
Ranking among the world’s top luxury real estate brokers, Kendra Ratcliff redefines the Pacific Northwest’s luxury real estate market. Kendra brings incomparable expertise, service, and a global marketing approach to clients seeking to buy and sell multi-million dollar estates in Oregon and Washington.
With her thorough knowledge and understanding of the nuances of high- and ultra-high-net-worth transactions, she has guided clients through the process of buying and selling exclusive real estate, ranging from waterfront estates and private penthouses to equestrian properties, ranches, and vineyards—and everything in between.
With the global Forbes network and the LandLeader brand at her fingertips, plus decades of sales experience, she is seen as an expert by luxury brokers across the globe and trusted by an impressive list of influential, high-net-worth individuals. When you work with Kendra, you not only have a trusted advisor on your team, but you have access to Forbes Global Properties’ network of experts and a sophisticated suite of marketing solutions at your disposal.
Kendra Ratcliff is ready to take your luxury real estate experience to the next level!
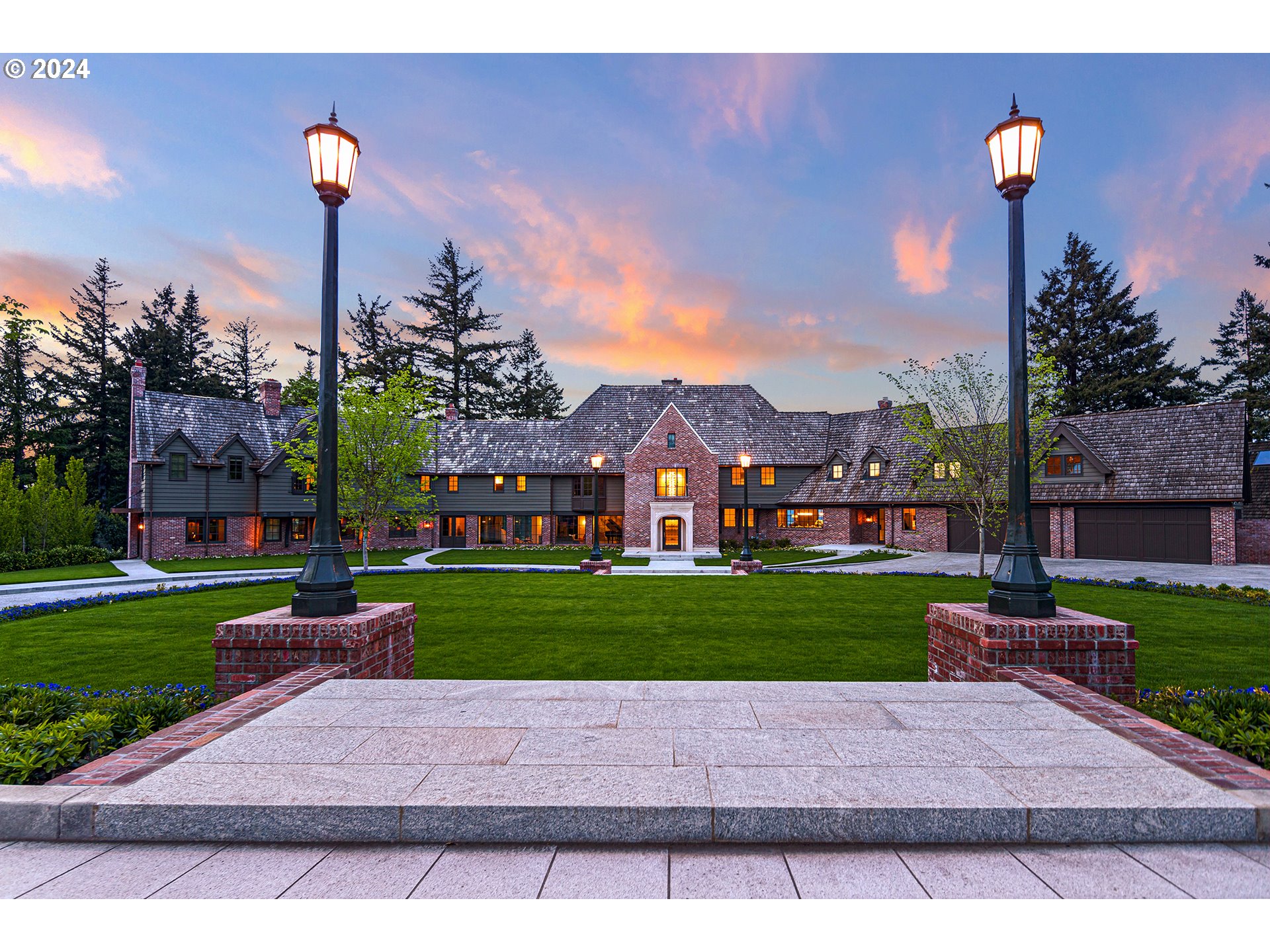 $25,000,000
Active
$25,000,000
Active
4311 SW GREENLEAF DR Portland, Oregon
8 Beds 11.4 Baths 25,568 SqFt 3.26 Acres
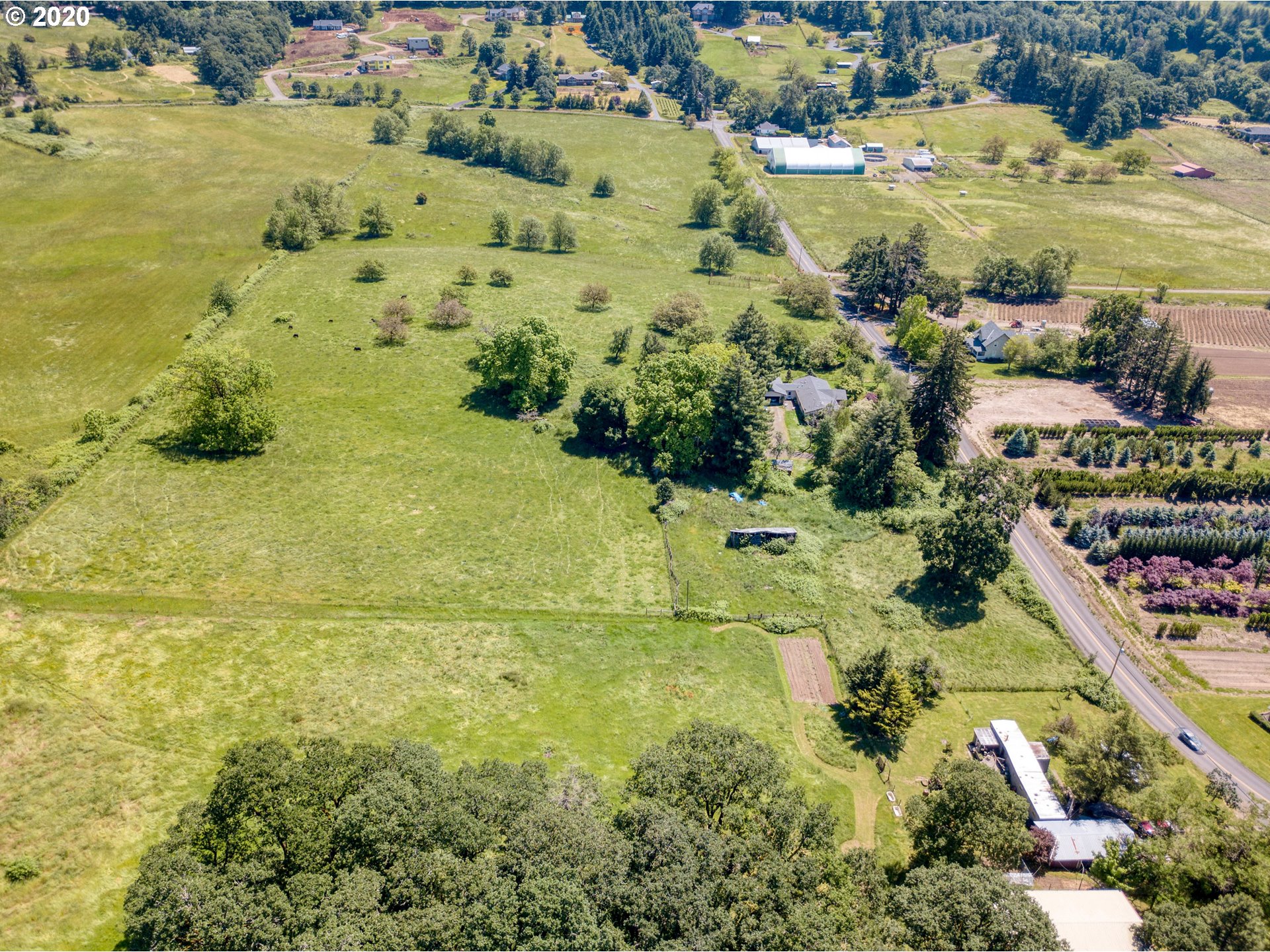 $16,500,000
Active
$16,500,000
Active
30575 NE FERNWOOD RD Newberg, Oregon
3 Beds 2.1 Baths 1,782 SqFt 31 Acres
 $12,950,000
Active
$12,950,000
Active
29435 SW MOUNTAIN RD 2 West Linn, Oregon
6 Beds 7.5 Baths 14,584 SqFt 28.34 Acres
 $10,900,000
Active
$10,900,000
Active
1810 NORTHSHORE RD Lake Oswego, Oregon
5 Beds 7.1 Baths 9,273 SqFt 0.52 Acres
 $10,399,000
Active
$10,399,000
Active
4101 SOUTHSHORE BLVD Lake Oswego, Oregon
5 Beds 5.1 Baths 6,140 SqFt
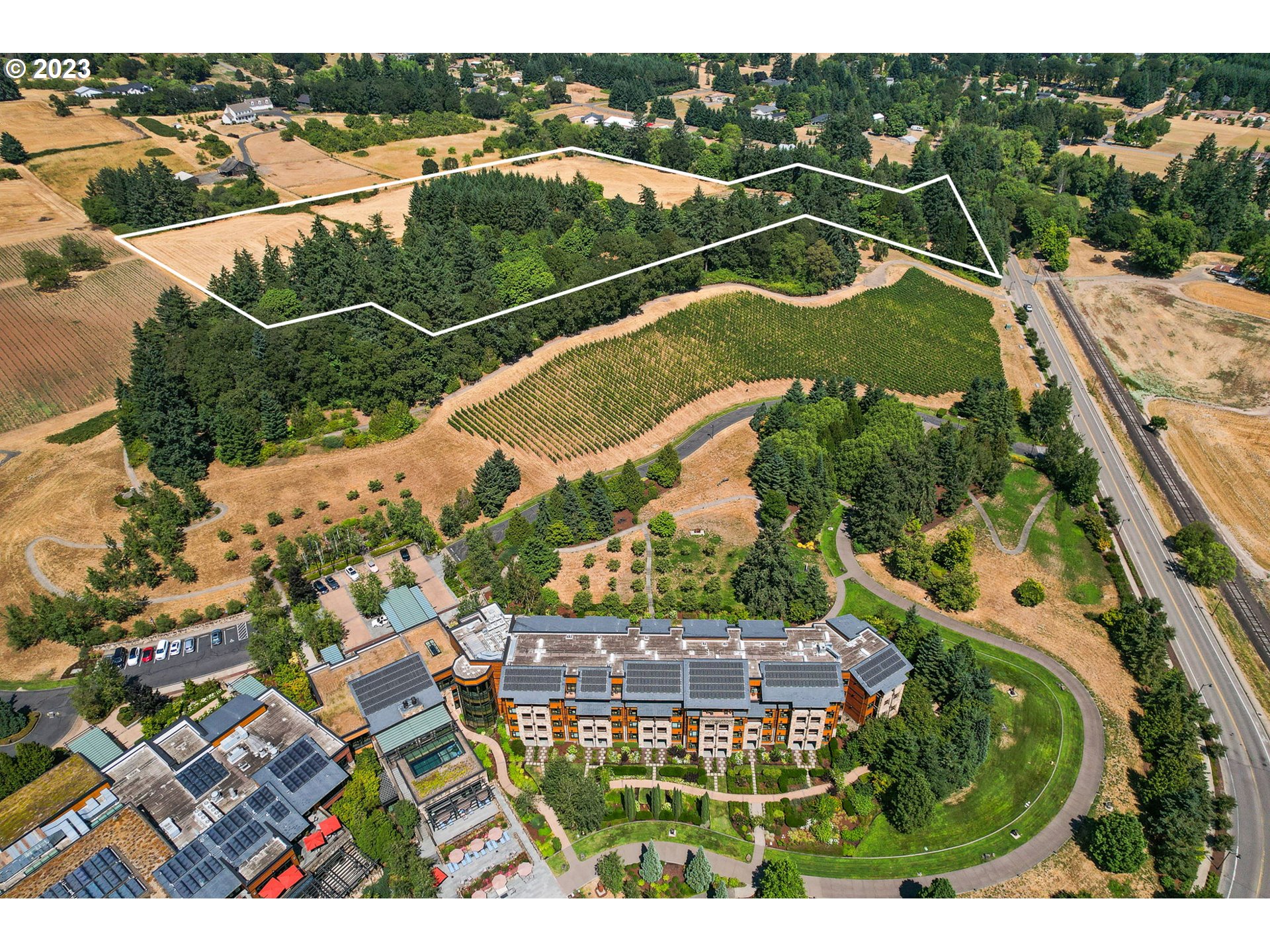 $9,990,000
Pending
$9,990,000
Pending
3809 N SPRINGBROOK RD Newberg, Oregon
3 Beds 2 Baths 2,356 SqFt 18.76 Acres
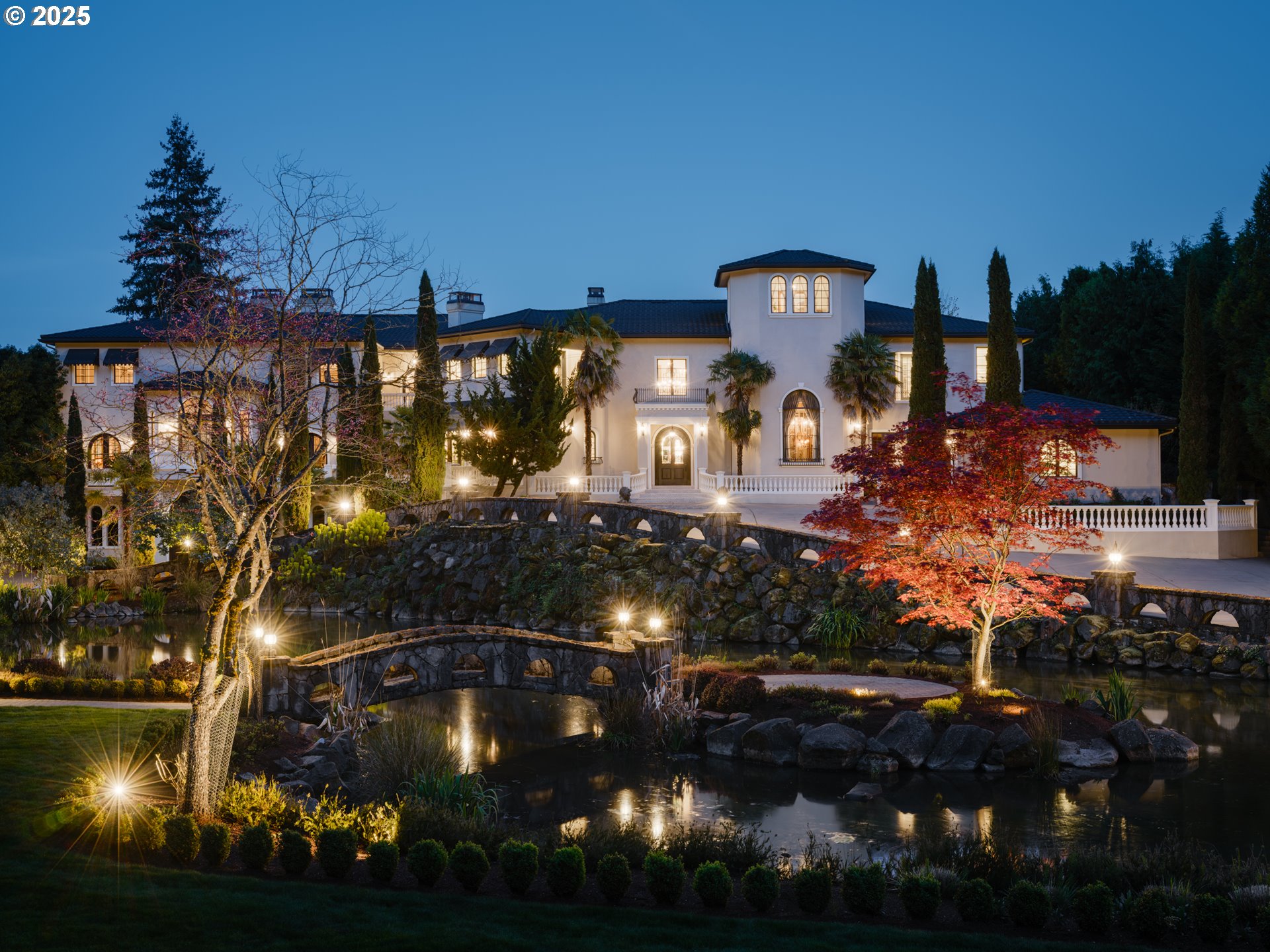 $9,950,000
Active
$9,950,000
Active
12850 FIELDING RD Lake Oswego, Oregon
9 Beds 11.2 Baths 19,444 SqFt 2.95 Acres
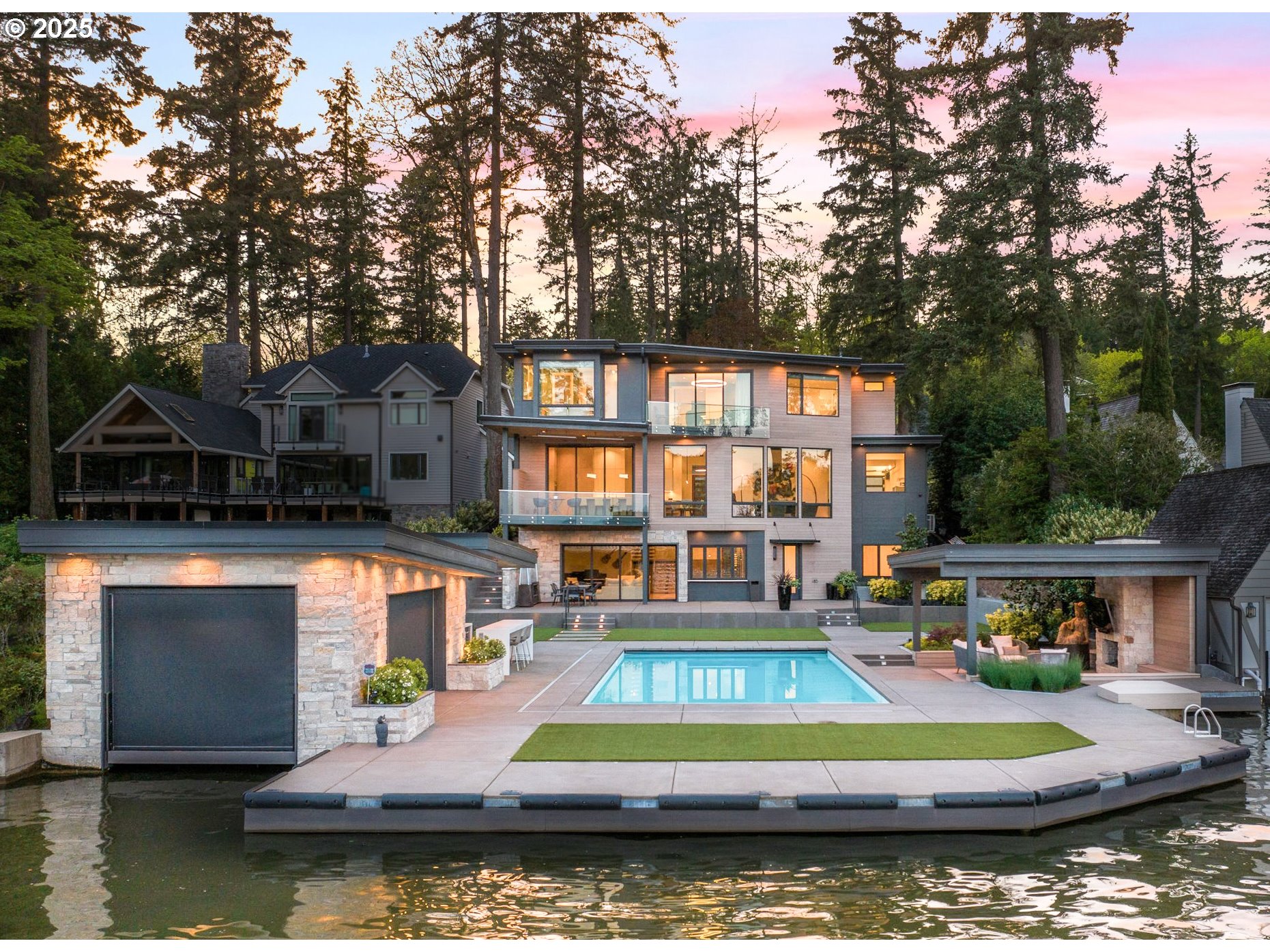 $8,995,000
Active
$8,995,000
Active
4357 SOUTHSHORE BLVD Lake Oswego, Oregon
4 Beds 6.1 Baths 5,162 SqFt
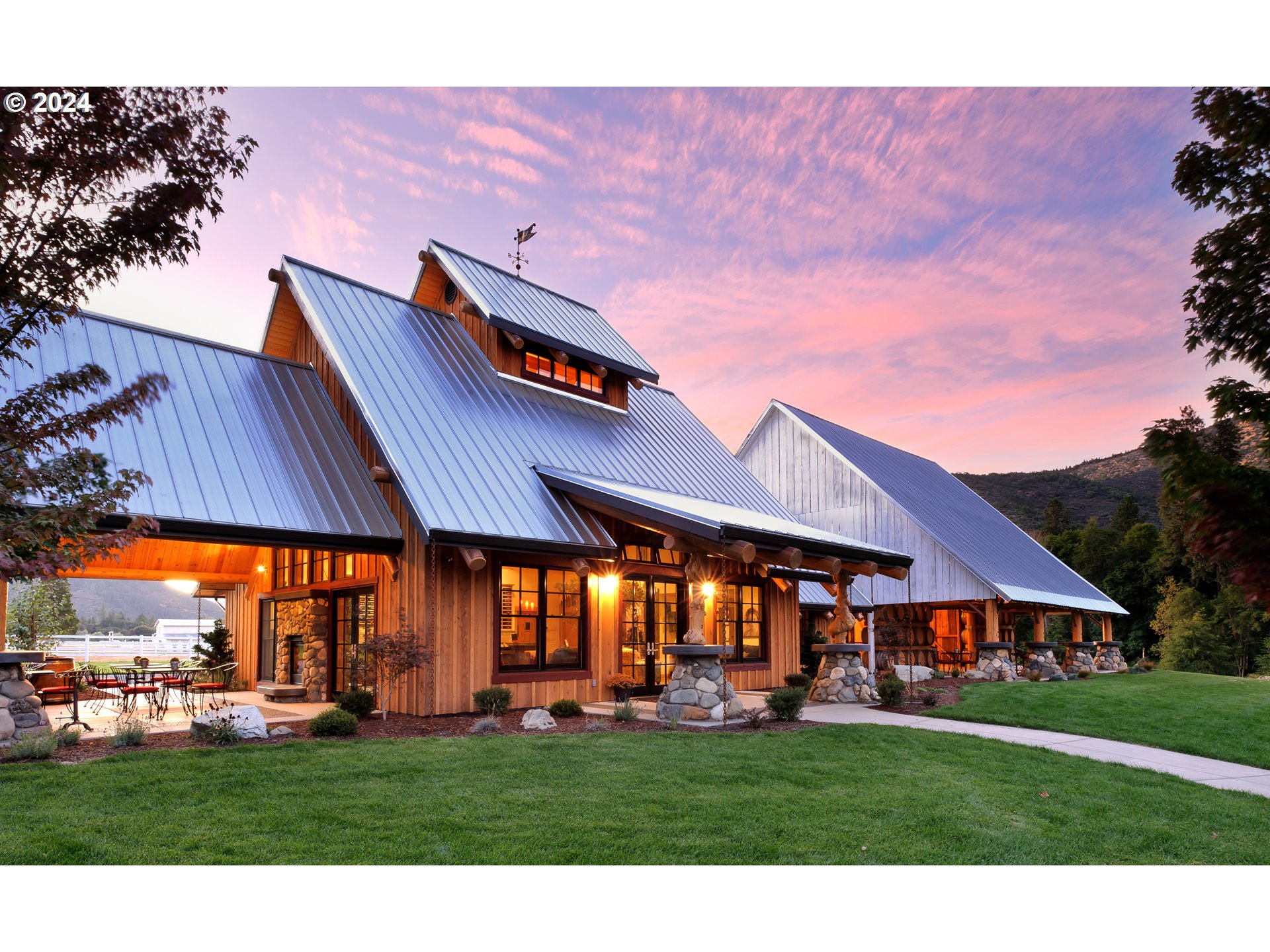 $8,500,000
Active
$8,500,000
Active
11777 Highway 238 Jacksonville, Oregon
4 Beds 3 Baths 4,527 SqFt 255.9 Acres
 $8,495,000
Active
$8,495,000
Active
35960 NE WILSONVILLE RD Newberg, Oregon
12 Beds 10.2 Baths 6,400 SqFt 10.23 Acres
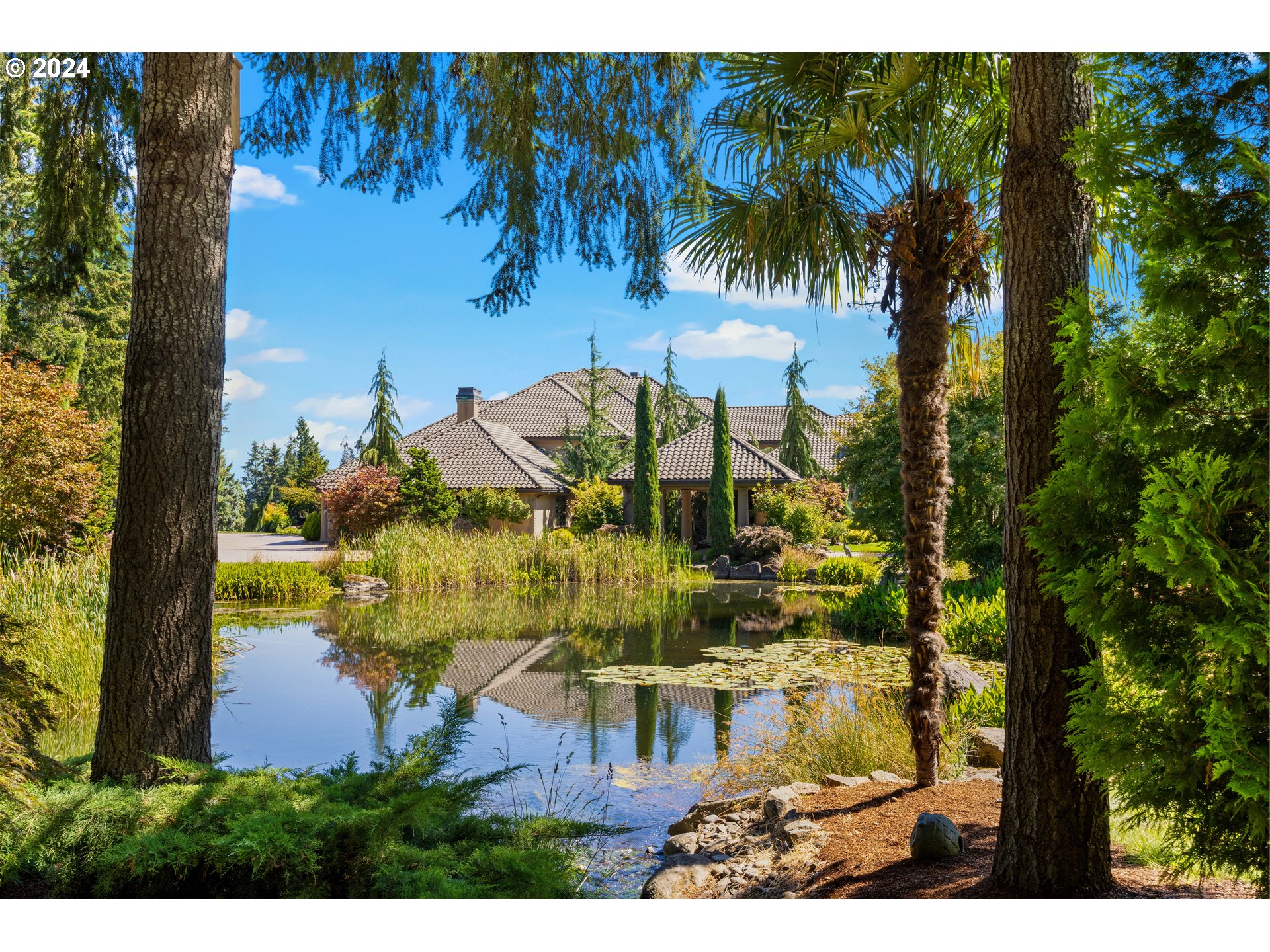 $8,000,000
Active
$8,000,000
Active
27050 SW Petes Mountain RD West Linn, Oregon
5 Beds 6.1 Baths 13,379 SqFt 20.18 Acres
 $7,900,000
Active
$7,900,000
Active
1900 TWIN POINTS RD Lake Oswego, Oregon
5 Beds 3 Baths 6,776 SqFt 2.19 Acres
 $6,999,000
Active
$6,999,000
Active
29435 SW MOUNTAIN RD 1 West Linn, Oregon
5 Beds 6.1 Baths 7,000 SqFt 13.01 Acres
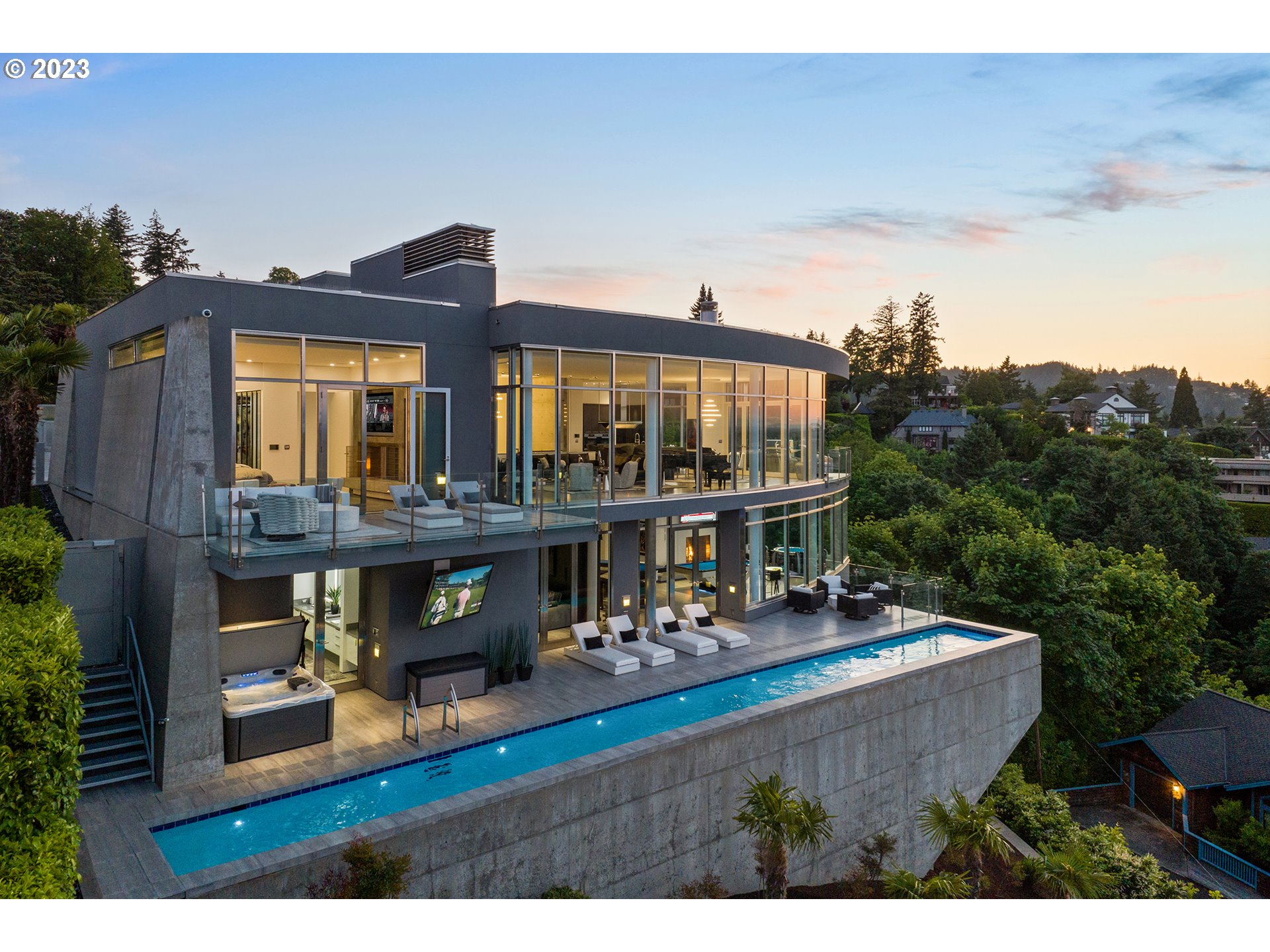 $6,995,000
Active
$6,995,000
Active
1305 SW MYRTLE CT Portland, Oregon
3 Beds 3.1 Baths 7,581 SqFt 0.36 Acres
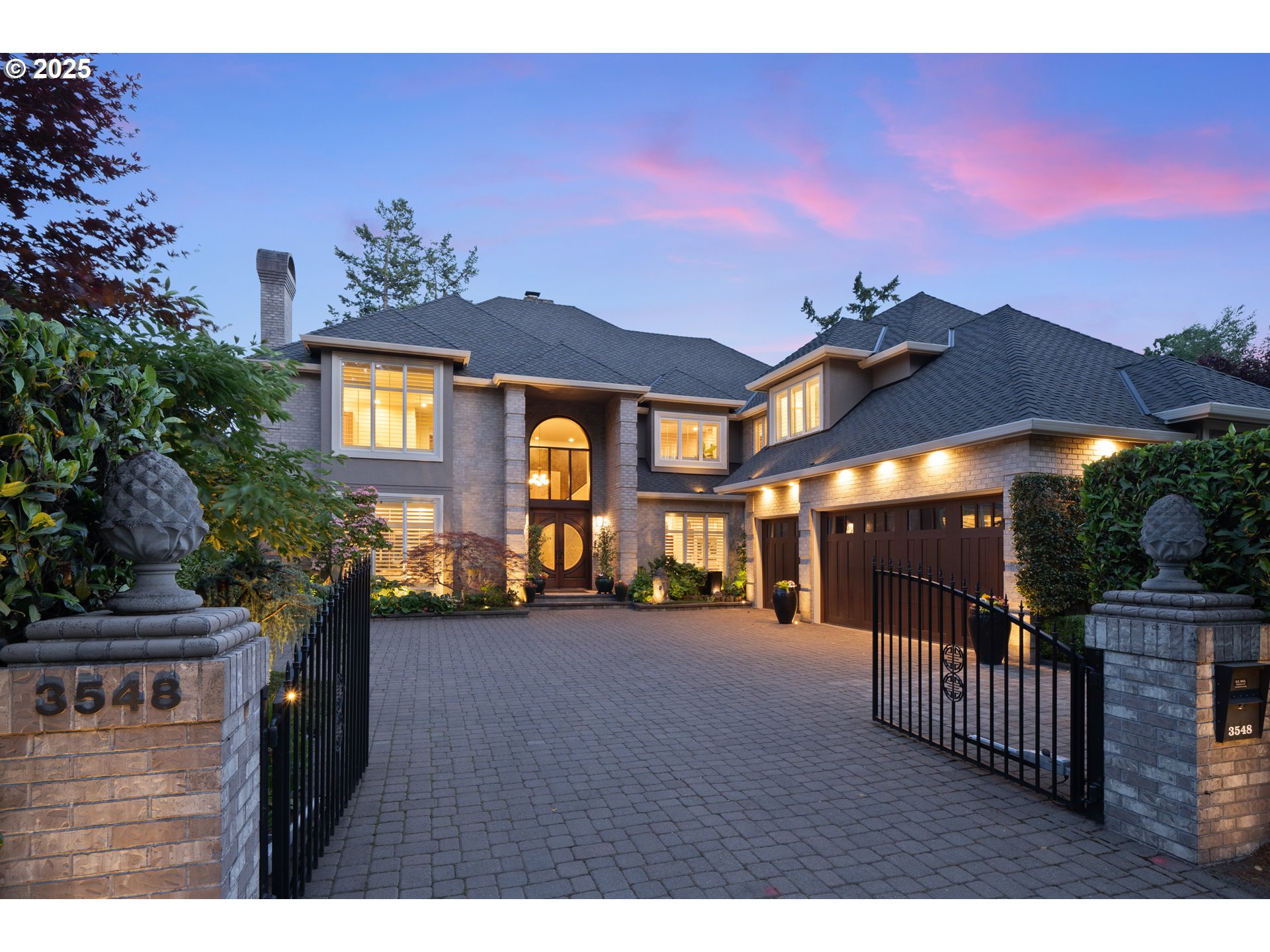 $6,750,000
Active
$6,750,000
Active
3548 LAKEVIEW BLVD Lake Oswego, Oregon
4 Beds 3.2 Baths 6,919 SqFt 0.3 Acres
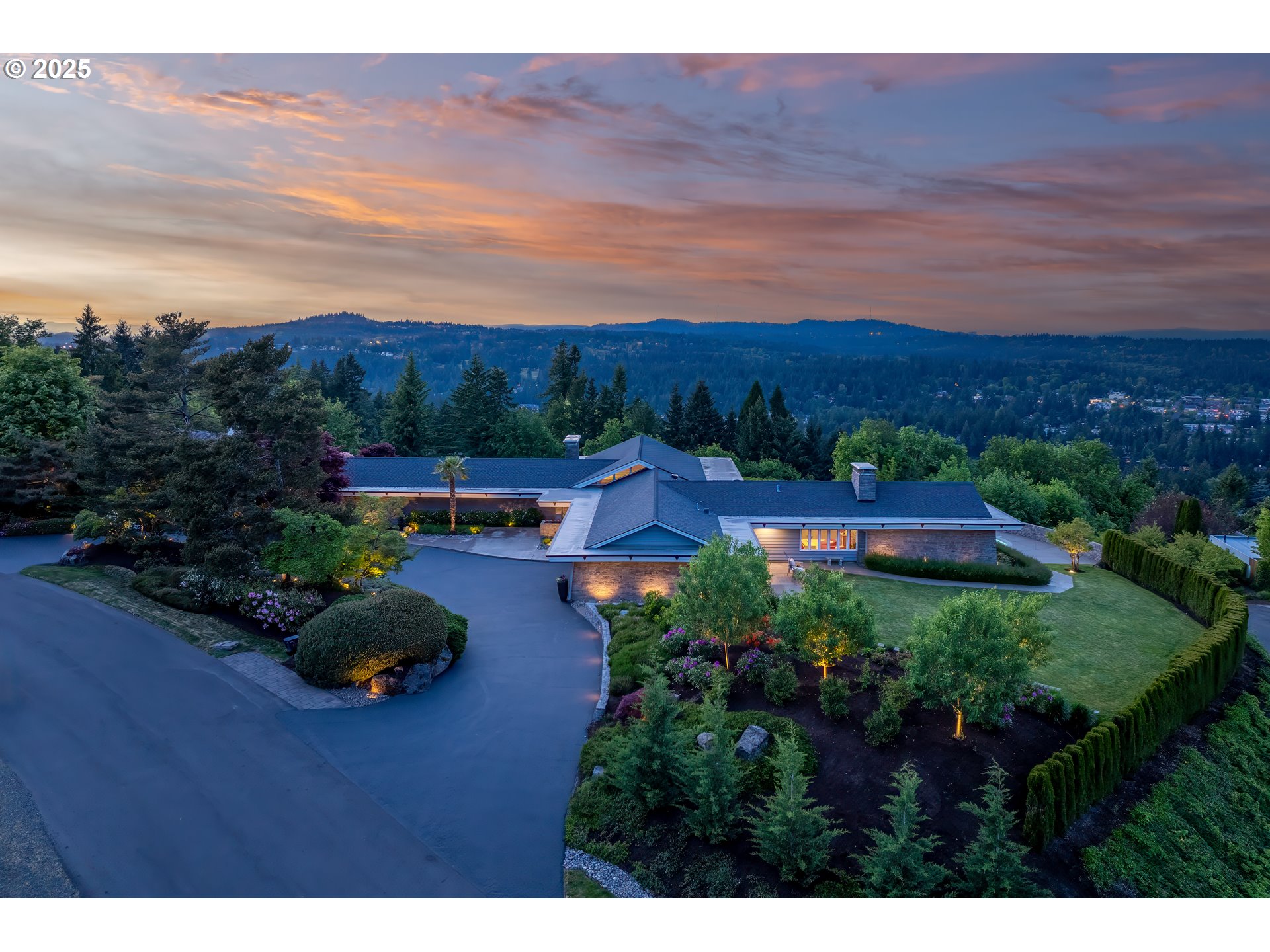 $6,350,000
Active
$6,350,000
Active
777 CHERRY CIR Lake Oswego, Oregon
3 Beds 4.1 Baths 4,755 SqFt 0.92 Acres
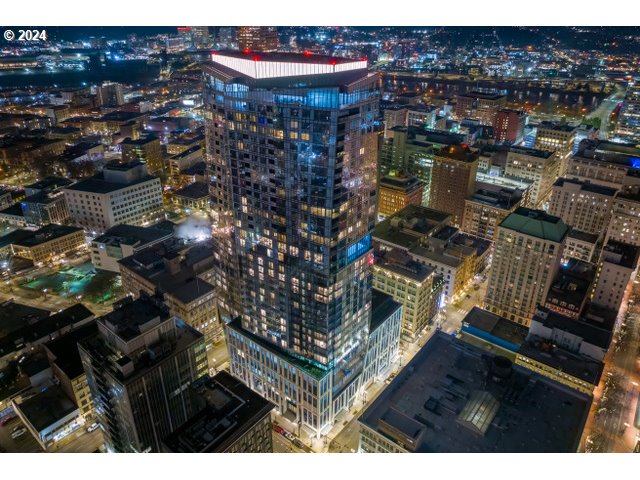 $6,249,000
Active
$6,249,000
Active
550 SW 10th AVE 3503 Portland, Oregon
3 Beds 3.1 Baths 3,256 SqFt
 $5,998,000
Active
$5,998,000
Active
3360 SE ANKENY ST Portland, Oregon
5 Beds 4.1 Baths 6,587 SqFt 0.57 Acres
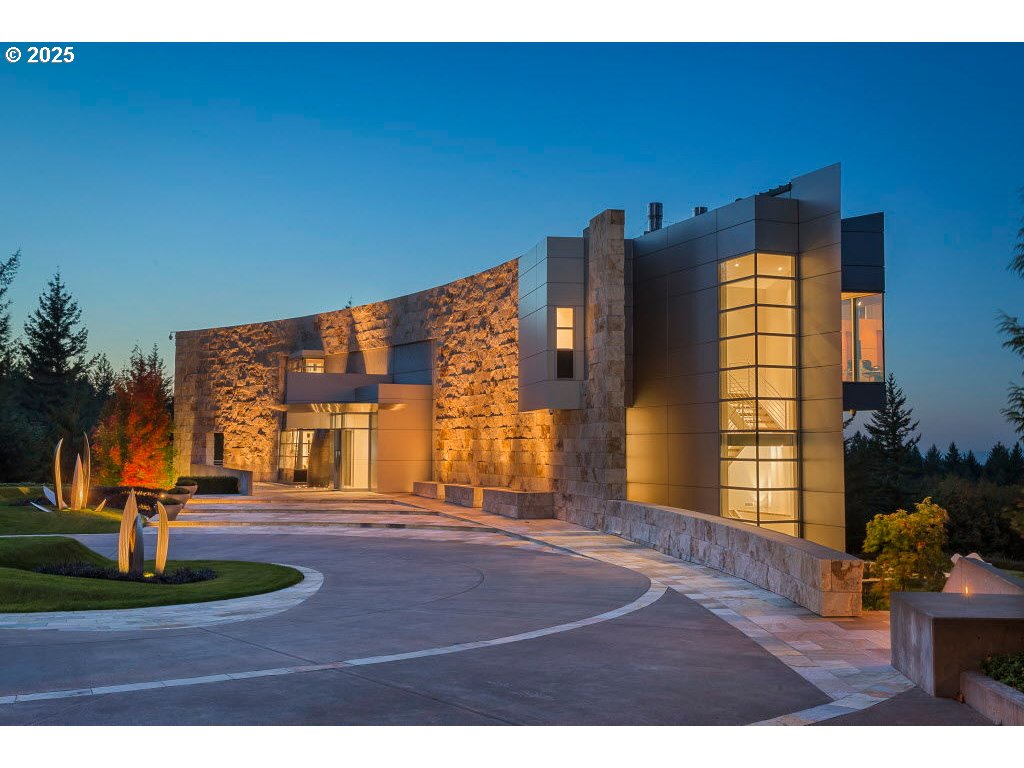 $5,995,000
Active
$5,995,000
Active
9912 NW WIND RIDGE DR Portland, Oregon
4 Beds 4.4 Baths 11,399 SqFt 9.74 Acres
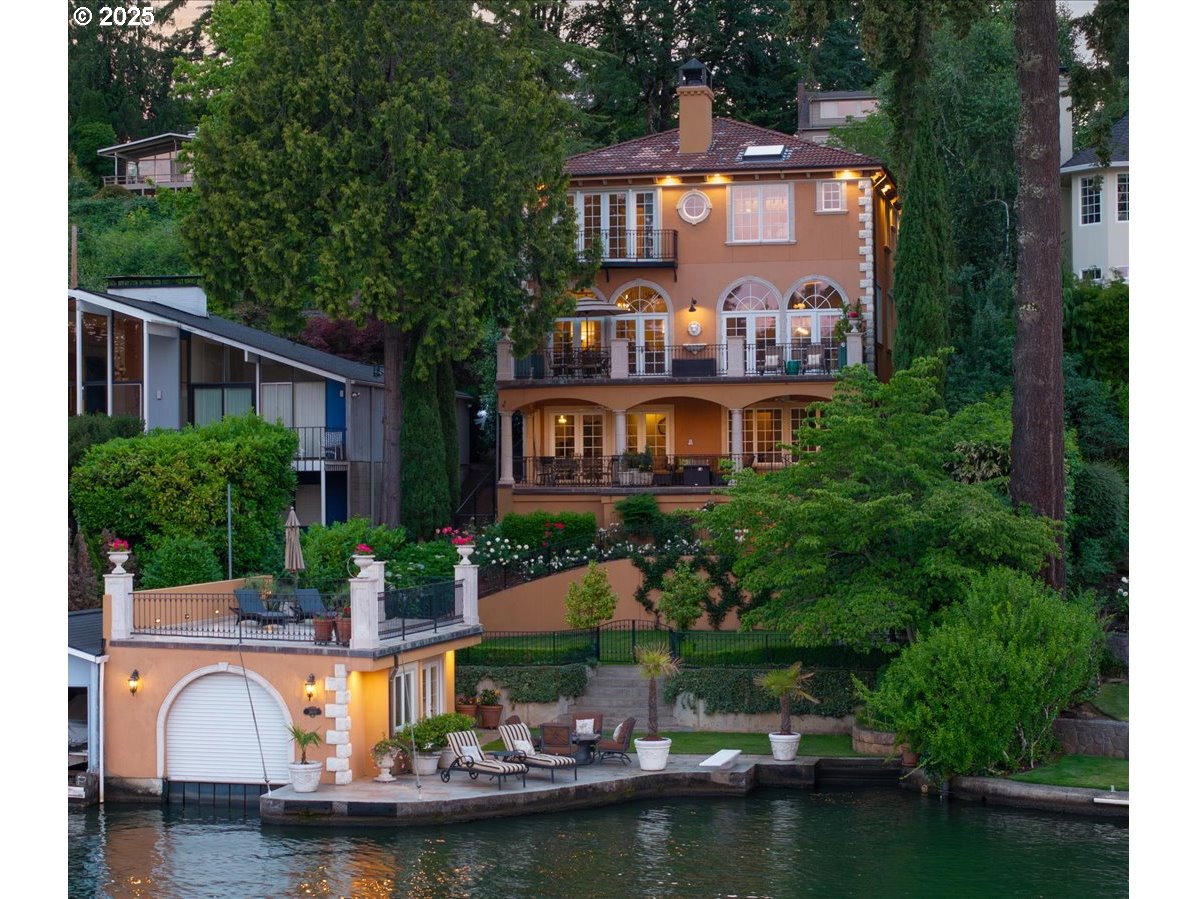 $5,995,000
Active
$5,995,000
Active
3600 LAKEVIEW BLVD Lake Oswego, Oregon
5 Beds 3.2 Baths 5,510 SqFt 0.18 Acres
 $5,990,000
Active
$5,990,000
Active
1527 LAKE FRONT RD Lake Oswego, Oregon
5 Beds 6.1 Baths 7,220 SqFt 0.26 Acres
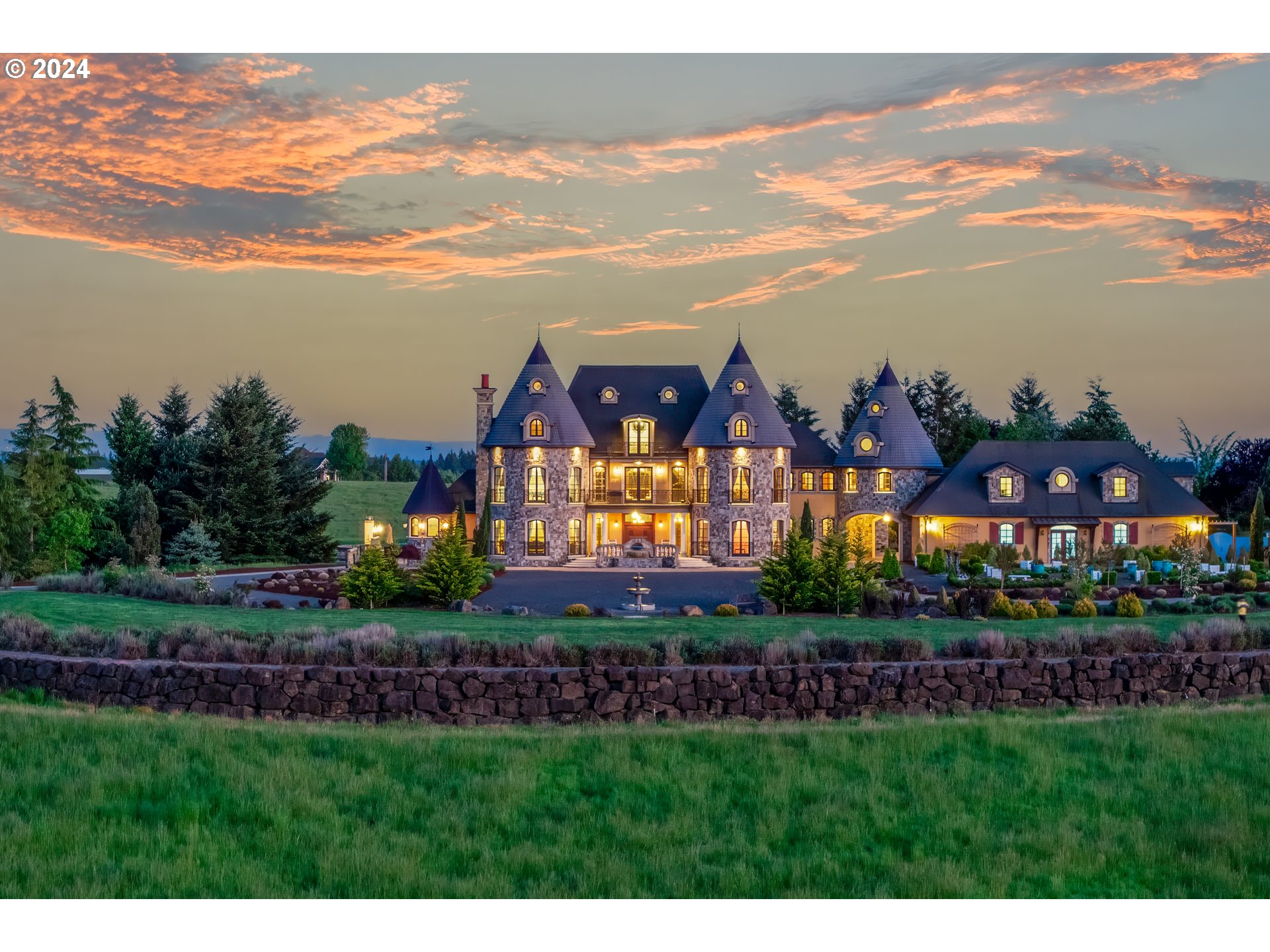 $5,750,000
Active
$5,750,000
Active
26480 SW WILKEN LN West Linn, Oregon
10 Beds 9.3 Baths 13,023 SqFt 68.48 Acres
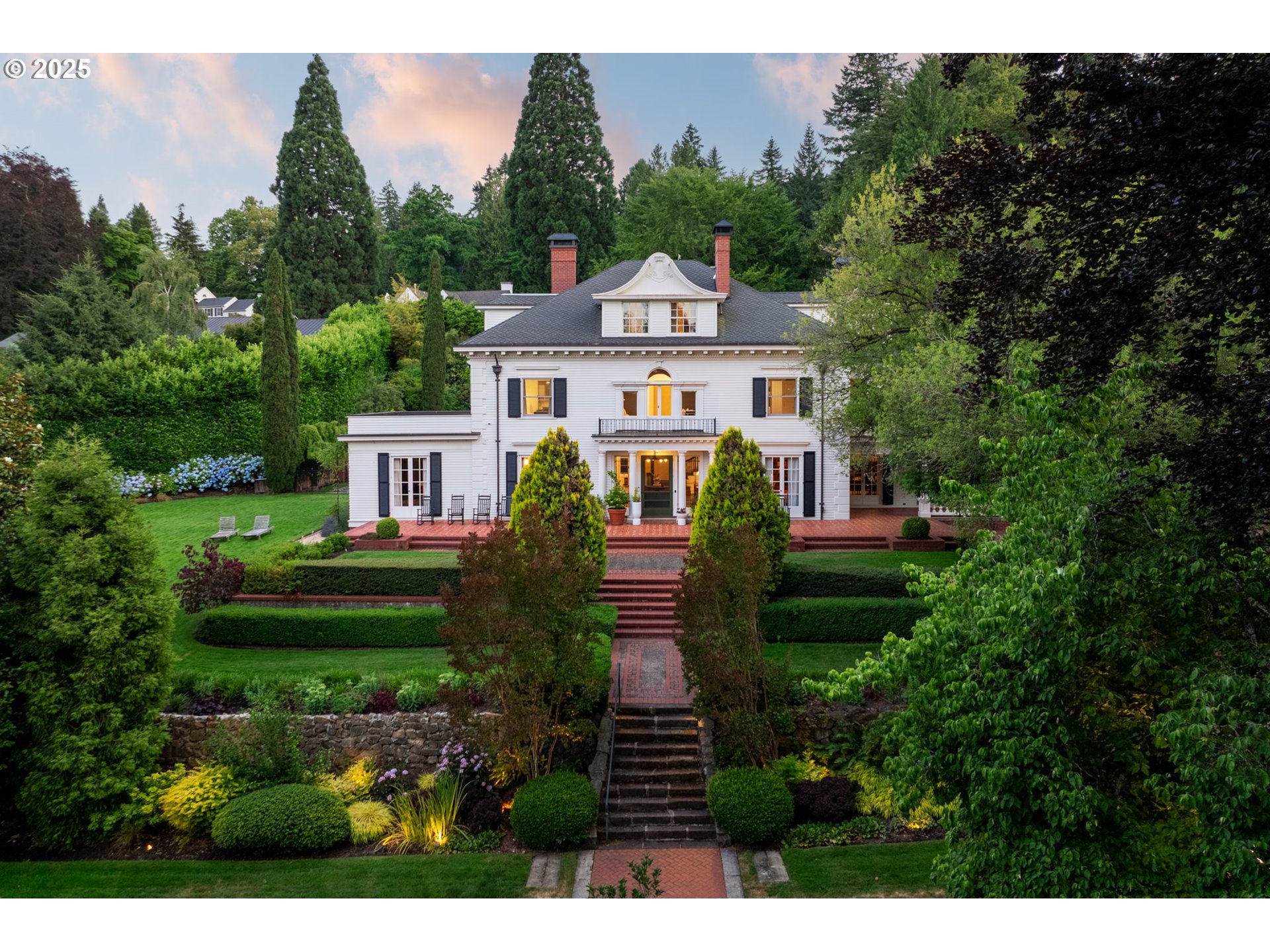 $5,600,000
Active
$5,600,000
Active
11175 S RIVERWOOD RD Portland, Oregon
8 Beds 7.1 Baths 11,876 SqFt 1.65 Acres
 $5,550,000
Active
$5,550,000
Active
32088 SW PEACH COVE RD West Linn, Oregon
8 Beds 9.9 Baths 51,908 SqFt 31.8 Acres
 $5,500,000
Active
$5,500,000
Active
26590 SW FRENCH OAK DR West Linn, Oregon
4 Beds 4.2 Baths 6,500 SqFt 1.49 Acres
 $5,500,000
Active
$5,500,000
Active
17700 UPPER CHERRY LN Lake Oswego, Oregon
5 Beds 6.1 Baths 7,189 SqFt 1.5 Acres
 $5,395,000
Active
$5,395,000
Active
1933 HIGHLANDS LOOP Lake Oswego, Oregon
4 Beds 4.1 Baths 5,768 SqFt 0.61 Acres
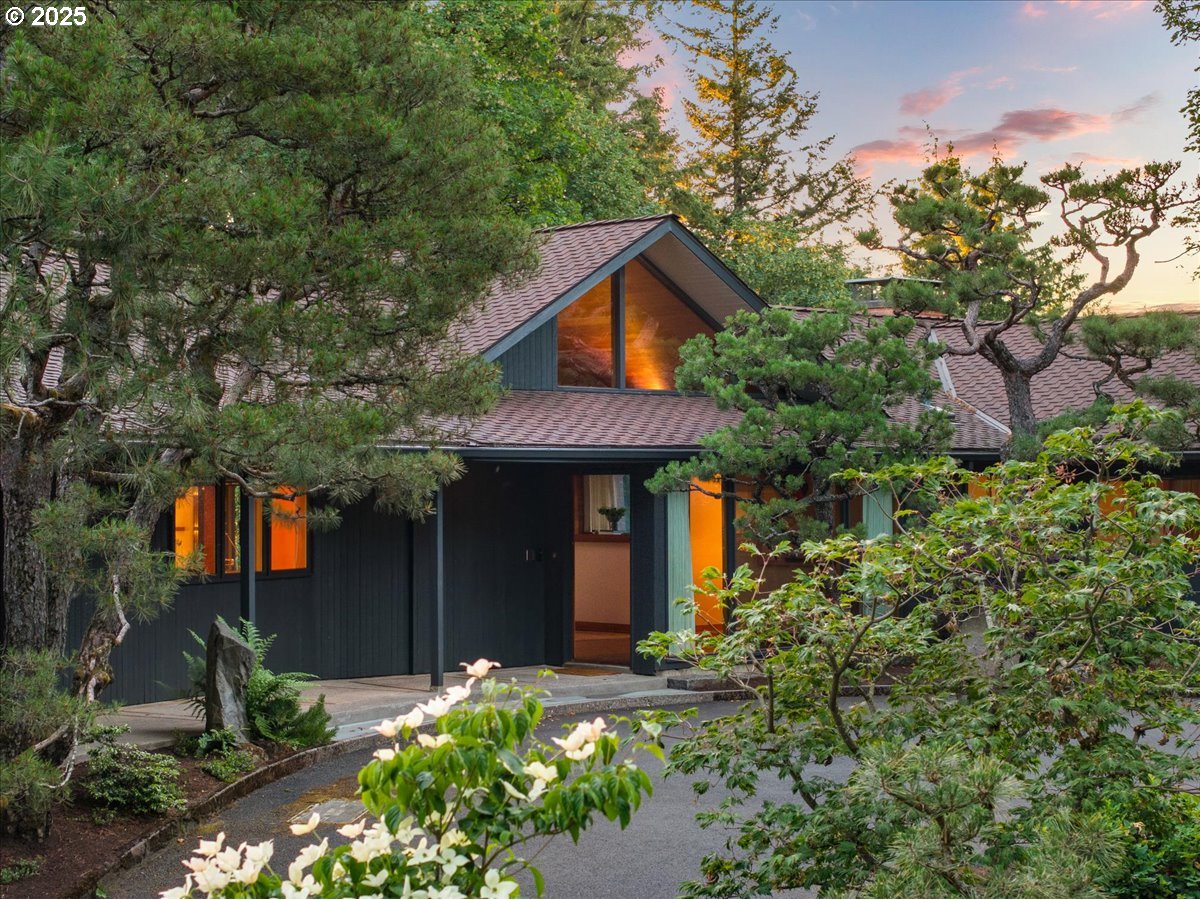 $5,250,000
Active
$5,250,000
Active
321 NW Hilltop DR Portland, Oregon
4 Beds 4 Baths 4,952 SqFt 9.75 Acres
 $5,199,000
Active
$5,199,000
Active
1308 Northshore RD Lake Oswego, Oregon
4 Beds 3.1 Baths 4,194 SqFt 0.28 Acres
 $5,000,000
Active
$5,000,000
Active
2732 SW SCHOLLS FERRY RD Portland, Oregon
6 Beds 7.3 Baths 9,814 SqFt 8.05 Acres
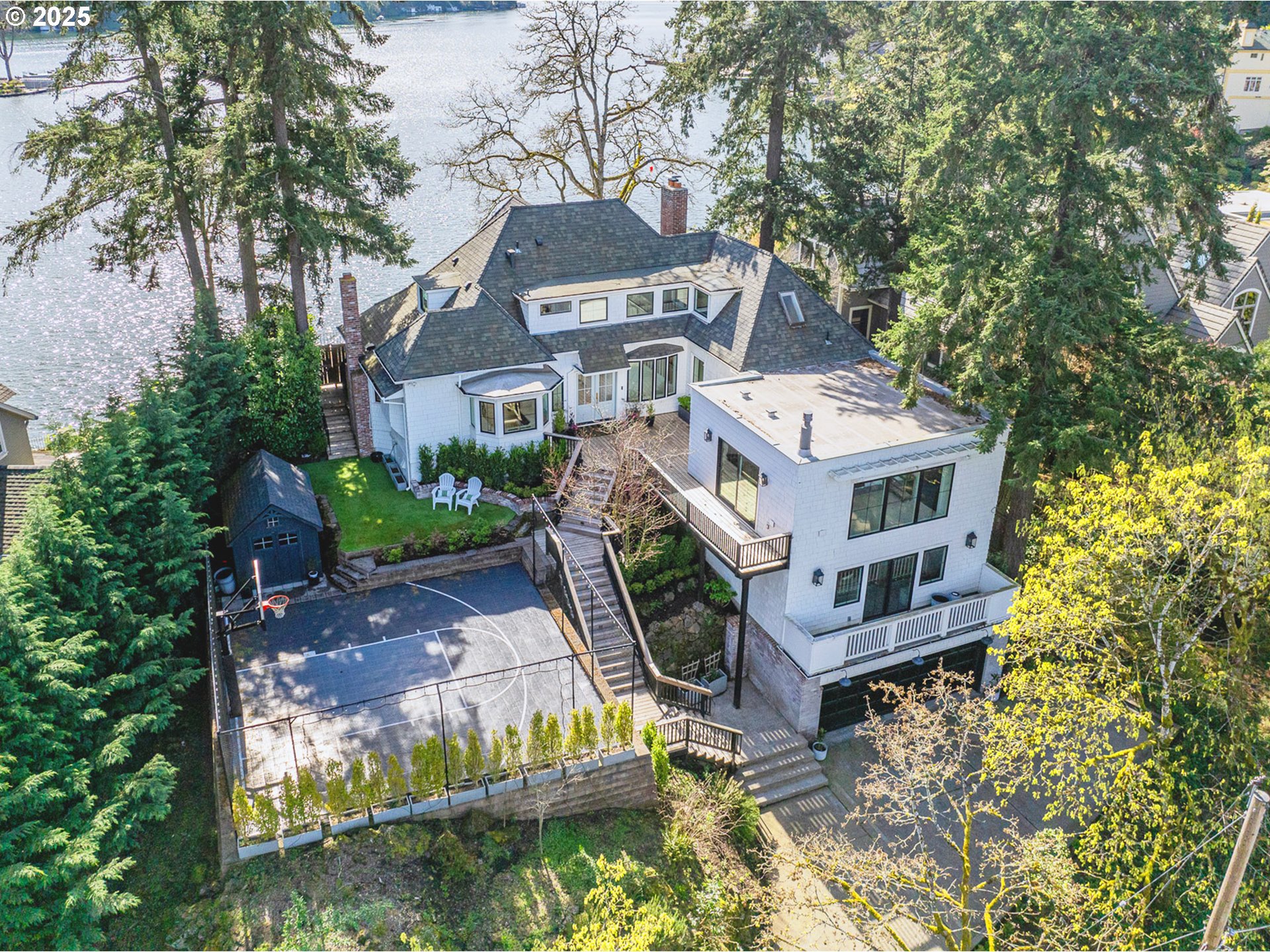 $4,995,000
Active
$4,995,000
Active
852 NORTHSHORE RD Lake Oswego, Oregon
4 Beds 4.1 Baths 4,480 SqFt
 $4,995,000
Active
$4,995,000
Active
13560 GOODALL RD 7 Lake Oswego, Oregon
4 Beds 5.1 Baths 5,964 SqFt 0.87 Acres
![1816 SW HAWTHORNE TER Portland, Oregon Nestled in the scenic West Hills of Portland, this remarkable residence features panoramic views of the city, river, and mountains. Set on approximately 1.17 acres of lush, park-like grounds, the property offers an idyllic setting. Originally built in 1887 by JJ McCaffrey and later updated in 1928 by Jacobberger and Smith, the home features a unique and refined design. Impeccably crafted and meticulously maintained, it exudes exceptional attention to detail and quality throughout. The spacious interior showcases elaborate moldings, stained glass windows, rich wood floors, multiple fireplaces, and extensive built-ins. The separate guest house, with two bedrooms and one bathroom, offers single-level living and views of the Pacific Northwest. The Carriage House includes additional living space or office, complete with a bedroom, bathroom, kitchen, and a six-car garage. The property also enjoys a gated entrance, cobblestone driveway, a full-sized tennis court, and a pool surrounded by an Italian porcelain patio. Conveniently located near schools, parks, trails, hospitals, easy freeway access, NW 23rd, and downtown, this estate offers both luxury and practicality. [Home Energy Score = 1. HES Report at https://rpt.greenbuildingregistry.com/hes/OR10226736]](https://photos.rmlsweb.com/webphotos/24400000/00000/9000/24409502-1.jpg) $4,995,000
Active
$4,995,000
Active
1816 SW HAWTHORNE TER Portland, Oregon
6 Beds 5.2 Baths 9,831 SqFt 1.17 Acres
 $4,795,000
Pending
$4,795,000
Pending
13962 KNAUS RD Lake Oswego, Oregon
5 Beds 4.2 Baths 5,404 SqFt 0.6 Acres
 $4,750,000
Active
$4,750,000
Active
1750 NORTHSHORE RD Lake Oswego, Oregon
3 Beds 2.1 Baths 3,302 SqFt
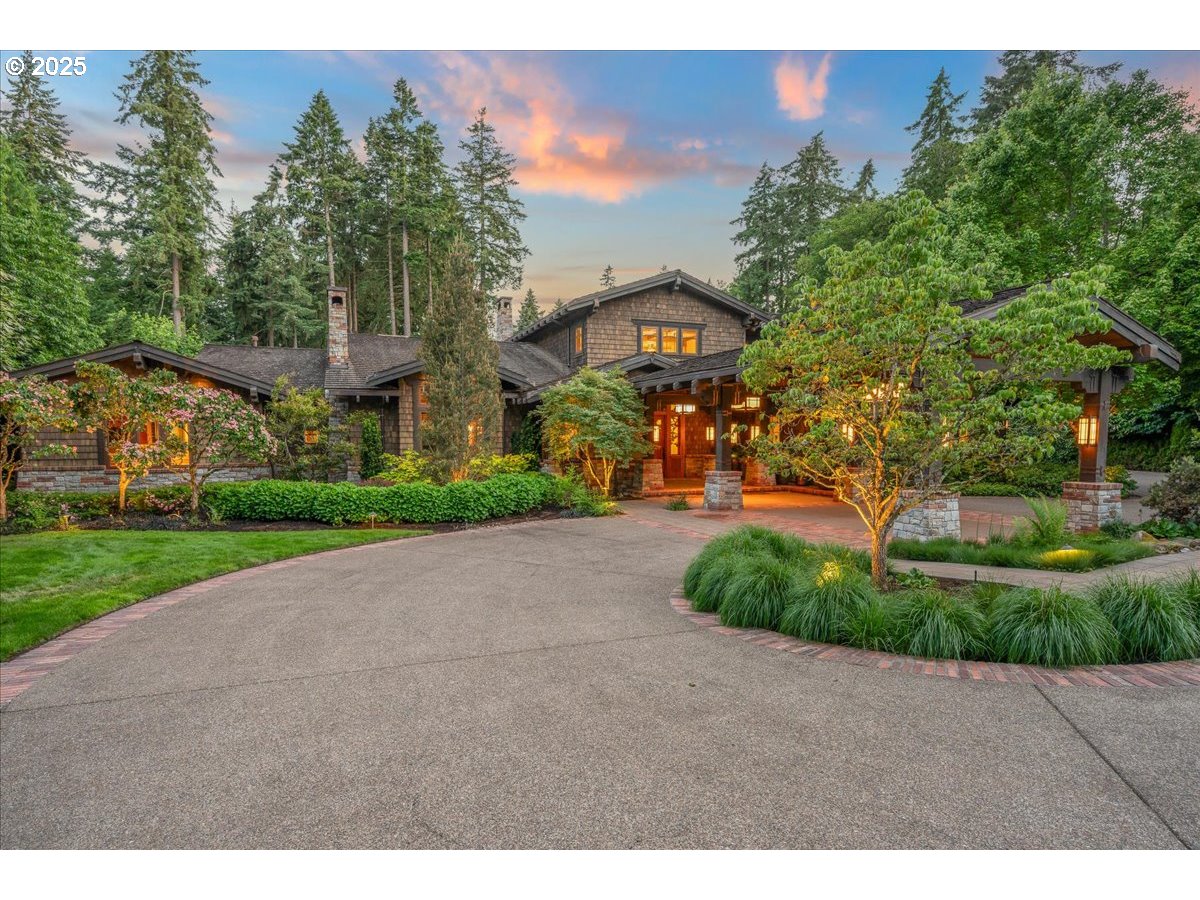 $4,500,000
Active
$4,500,000
Active
13150 SW IRON MOUNTAIN BLVD Portland, Oregon
4 Beds 4.2 Baths 6,923 SqFt 1.4 Acres
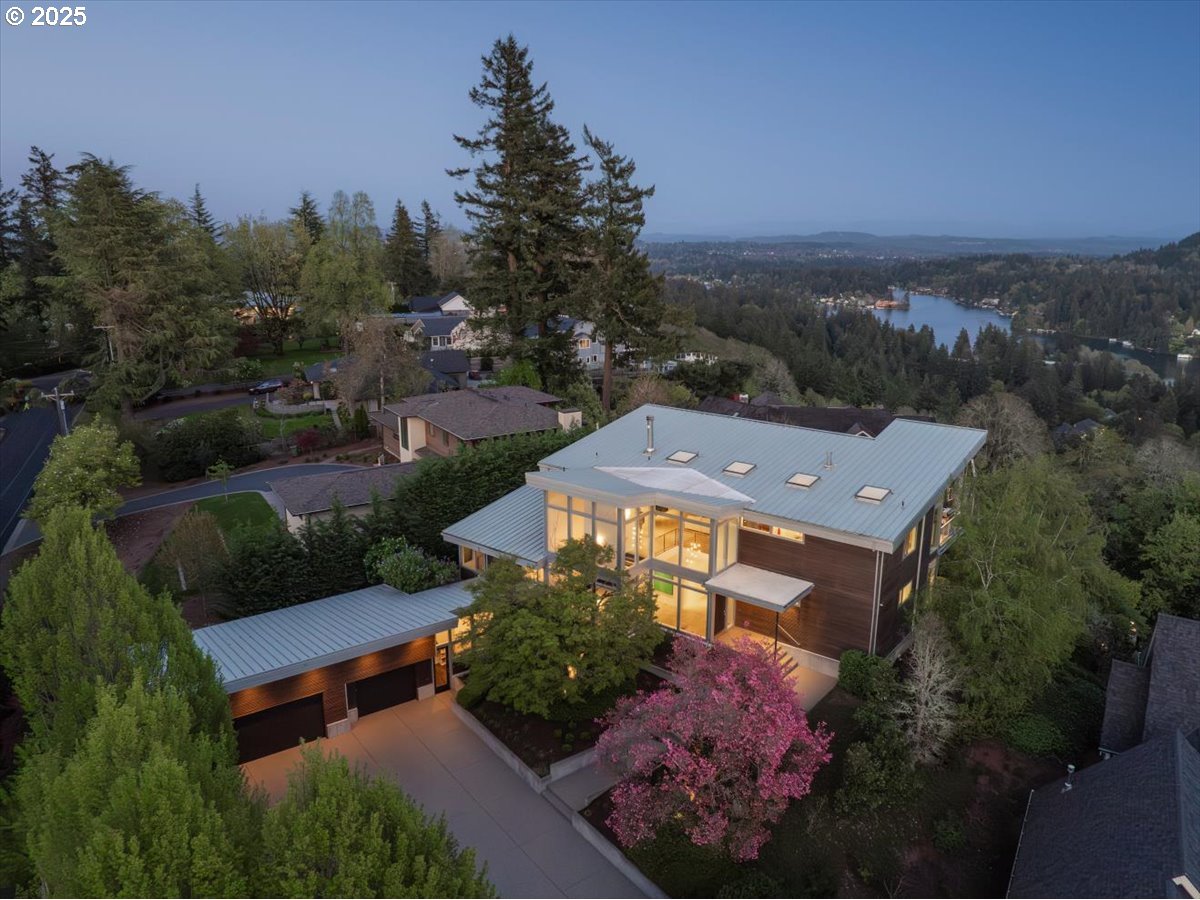 $4,500,000
Active
$4,500,000
Active
1900 CREST DR Lake Oswego, Oregon
4 Beds 4.1 Baths 5,141 SqFt 0.47 Acres
 $4,500,000
Active
$4,500,000
Active
2700 N Valley View RD Ashland, Oregon
2 Beds 3.2 Baths 9,879 SqFt 708 Acres
 $4,500,000
Active
$4,500,000
Active
4230 SW Council Crest DR Portland, Oregon
5 Beds 4.1 Baths 6,178 SqFt 0.26 Acres
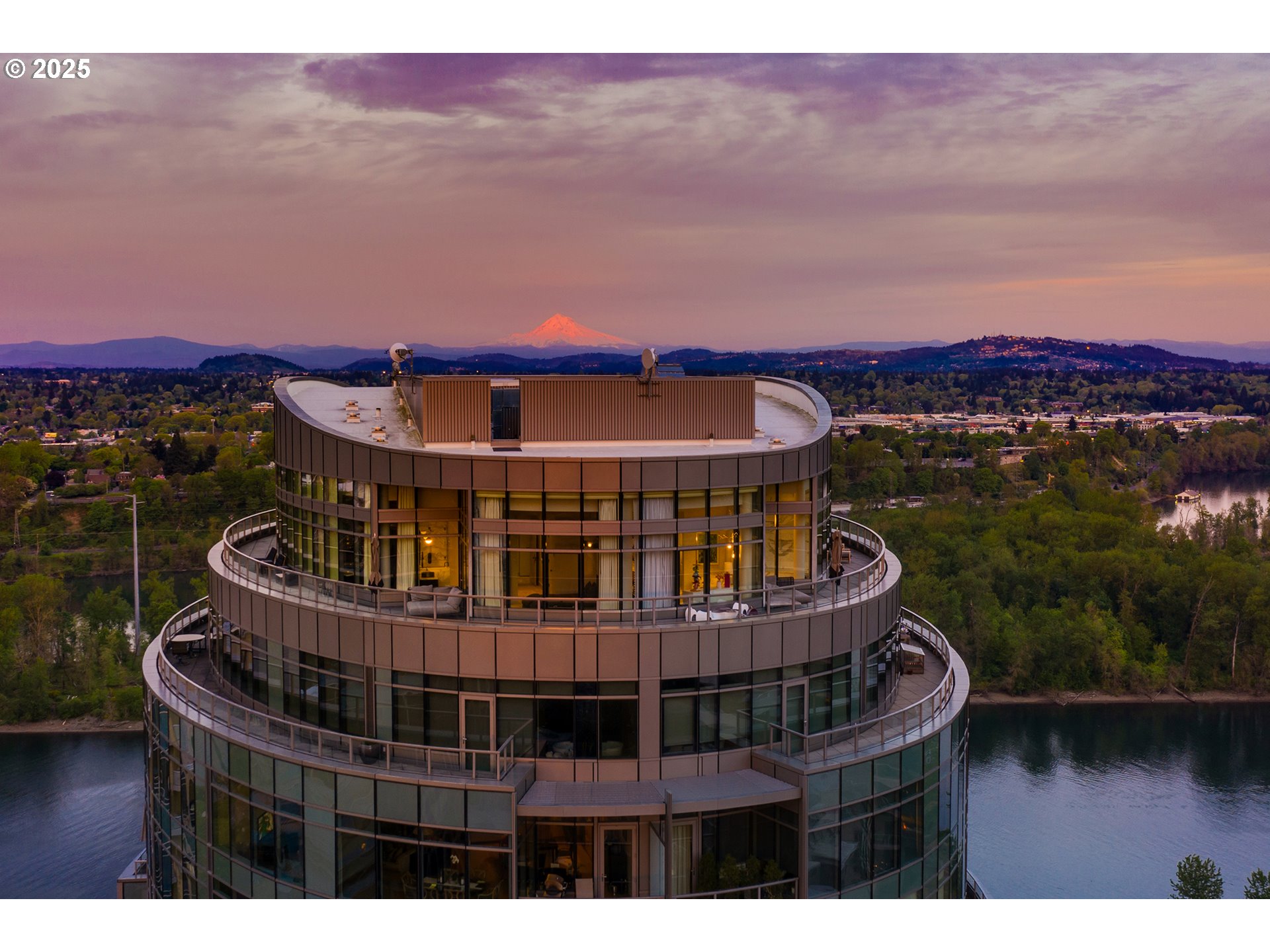 $4,450,000
Active
$4,450,000
Active
3601 S RIVER PKWY 3101 Portland, Oregon
4 Beds 4.1 Baths 5,002 SqFt
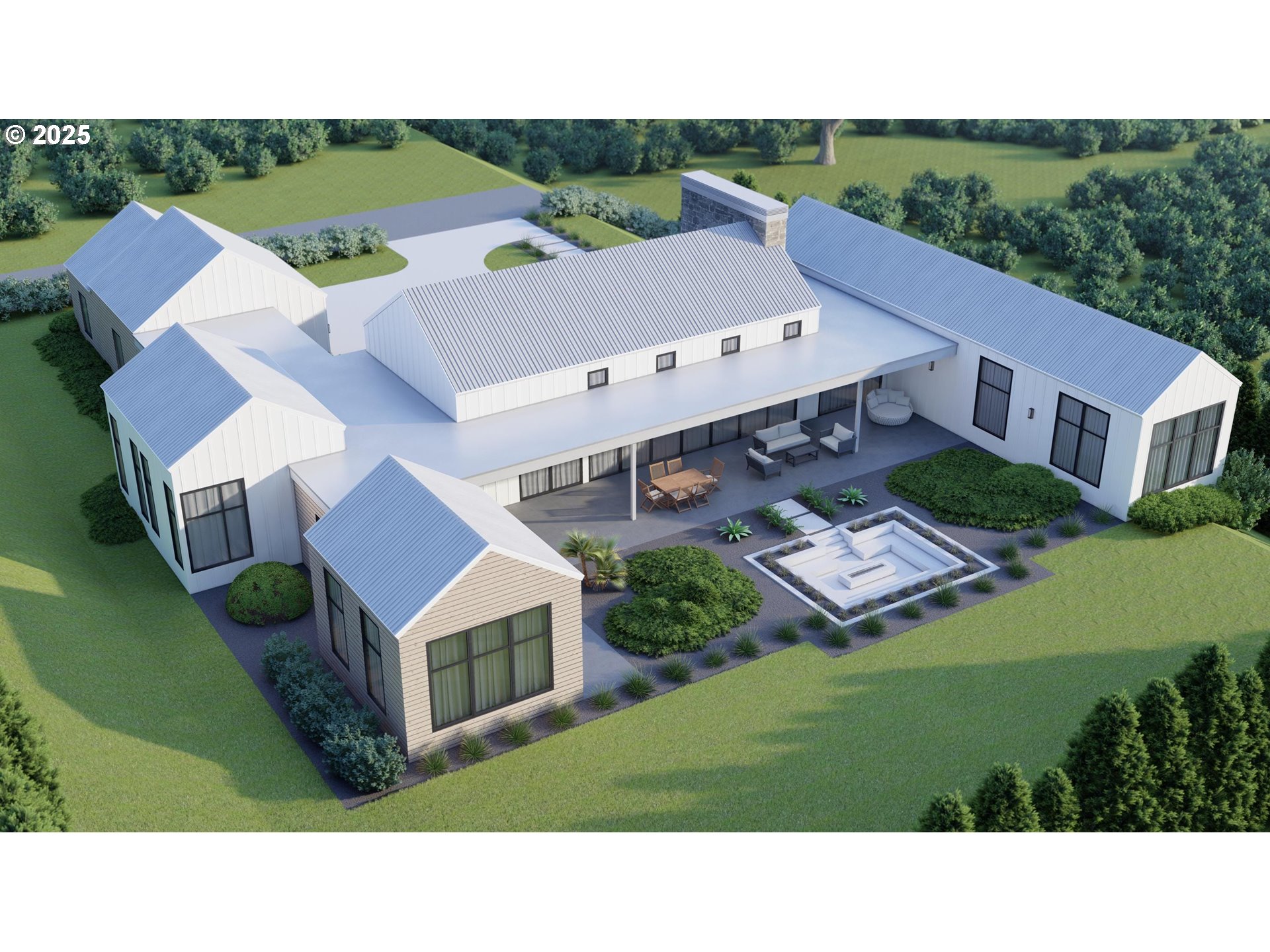 $4,450,000
Active
$4,450,000
Active
3 Meyers LN Lake Oswego, Oregon
4 Beds 4 Baths 4,173 SqFt 0.66 Acres
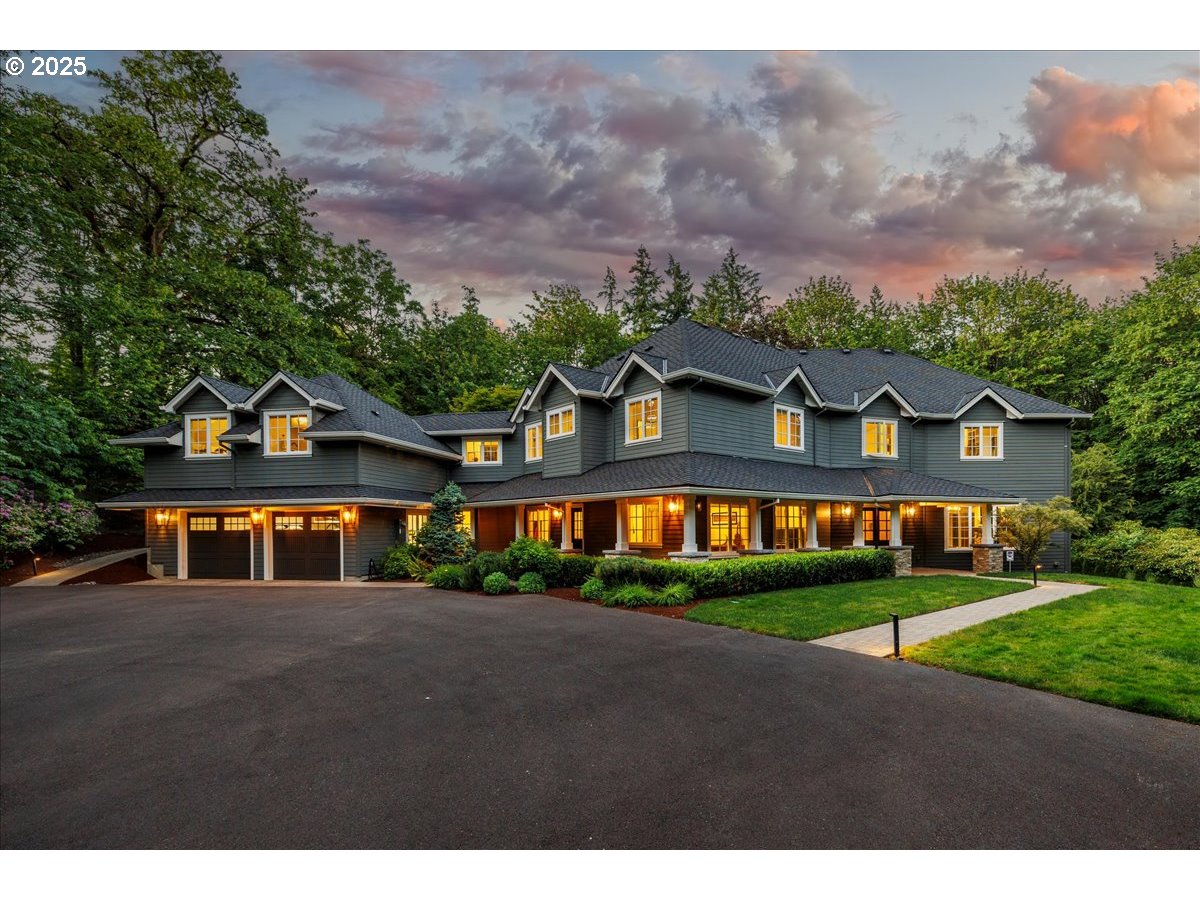 $4,400,000
Active
$4,400,000
Active
1051 FOREST MEADOWS WAY Lake Oswego, Oregon
6 Beds 6.1 Baths 5,505 SqFt 2.08 Acres
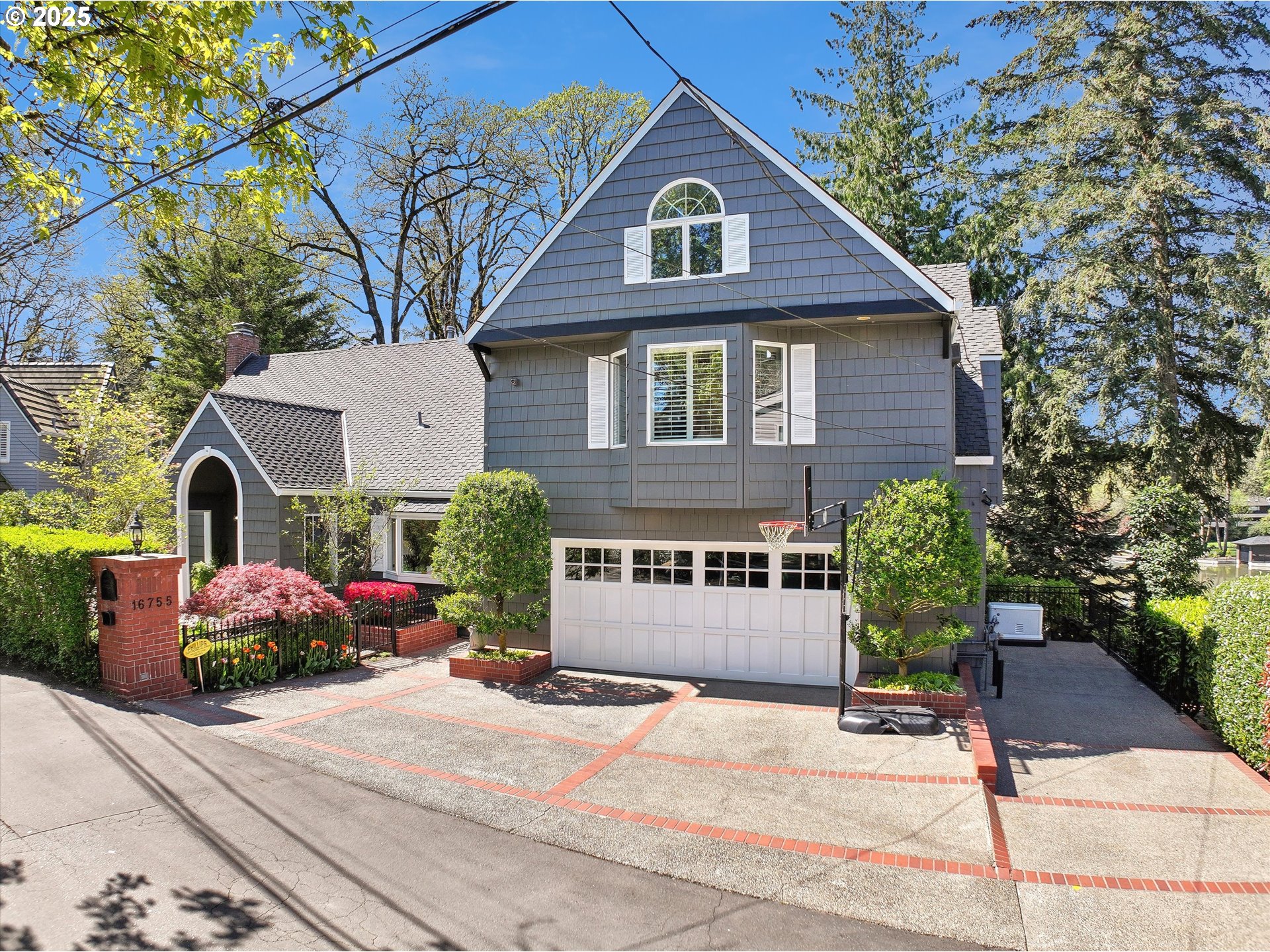 $4,350,000
Active
$4,350,000
Active
16755 GRAEF CIR Lake Oswego, Oregon
5 Beds 4 Baths 4,566 SqFt 0.28 Acres
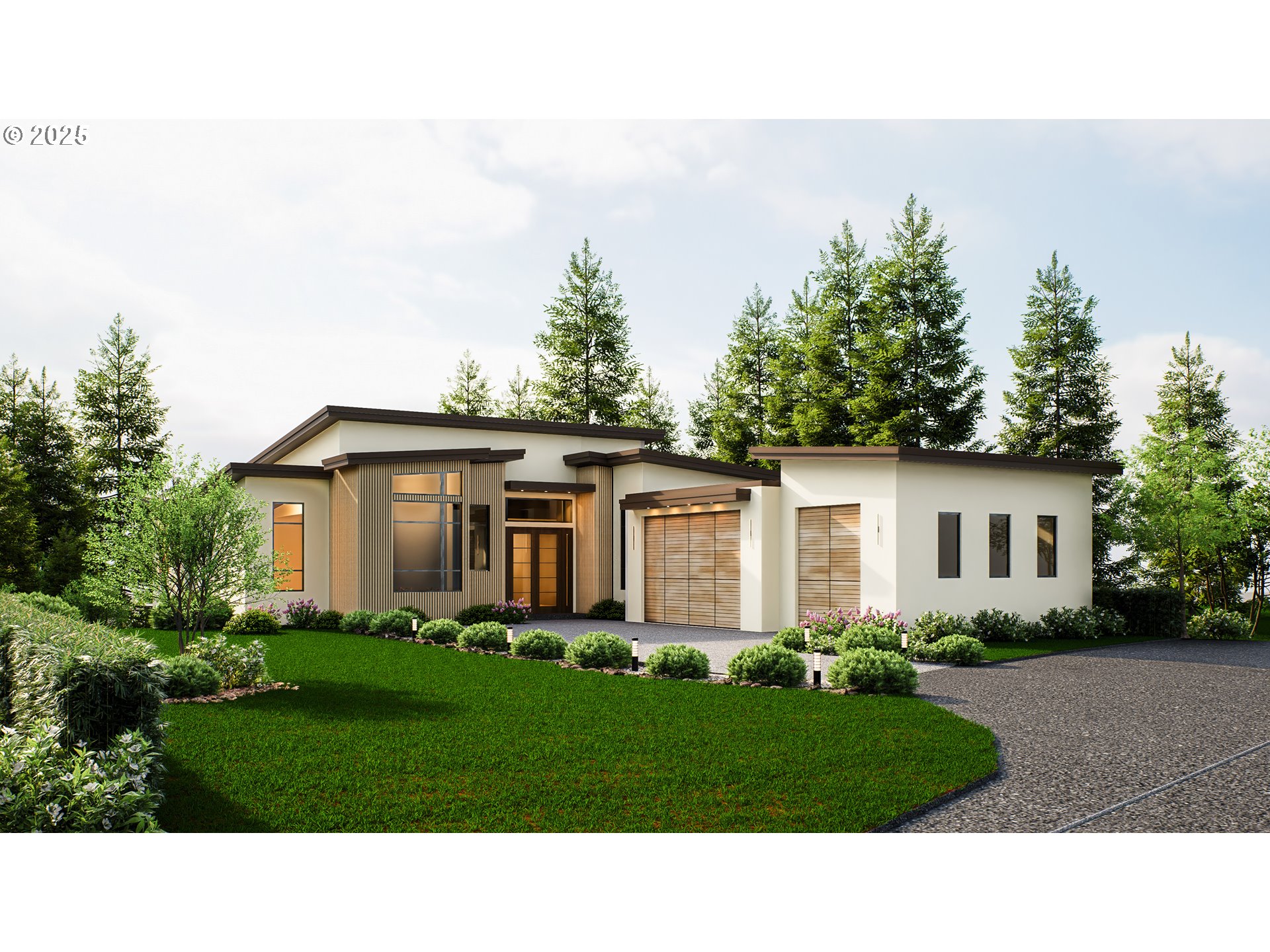 $4,299,900
Active
$4,299,900
Active
2112 GOODALL CT Lake Oswego, Oregon
6 Beds 5.2 Baths 6,597 SqFt 0.42 Acres
 $4,275,000
Pending
$4,275,000
Pending
5553 SW Hewett BLVD Portland, Oregon
5 Beds 5.2 Baths 7,399 SqFt 0.92 Acres
 $4,250,000
Active
$4,250,000
Active
11859 S RIVERWOOD RD Portland, Oregon
5 Beds 5.1 Baths 7,810 SqFt 0.48 Acres
 $4,250,000
Active
$4,250,000
Active
13305 AMBER PL Lake Oswego, Oregon
5 Beds 5.1 Baths 6,530 SqFt 0.43 Acres
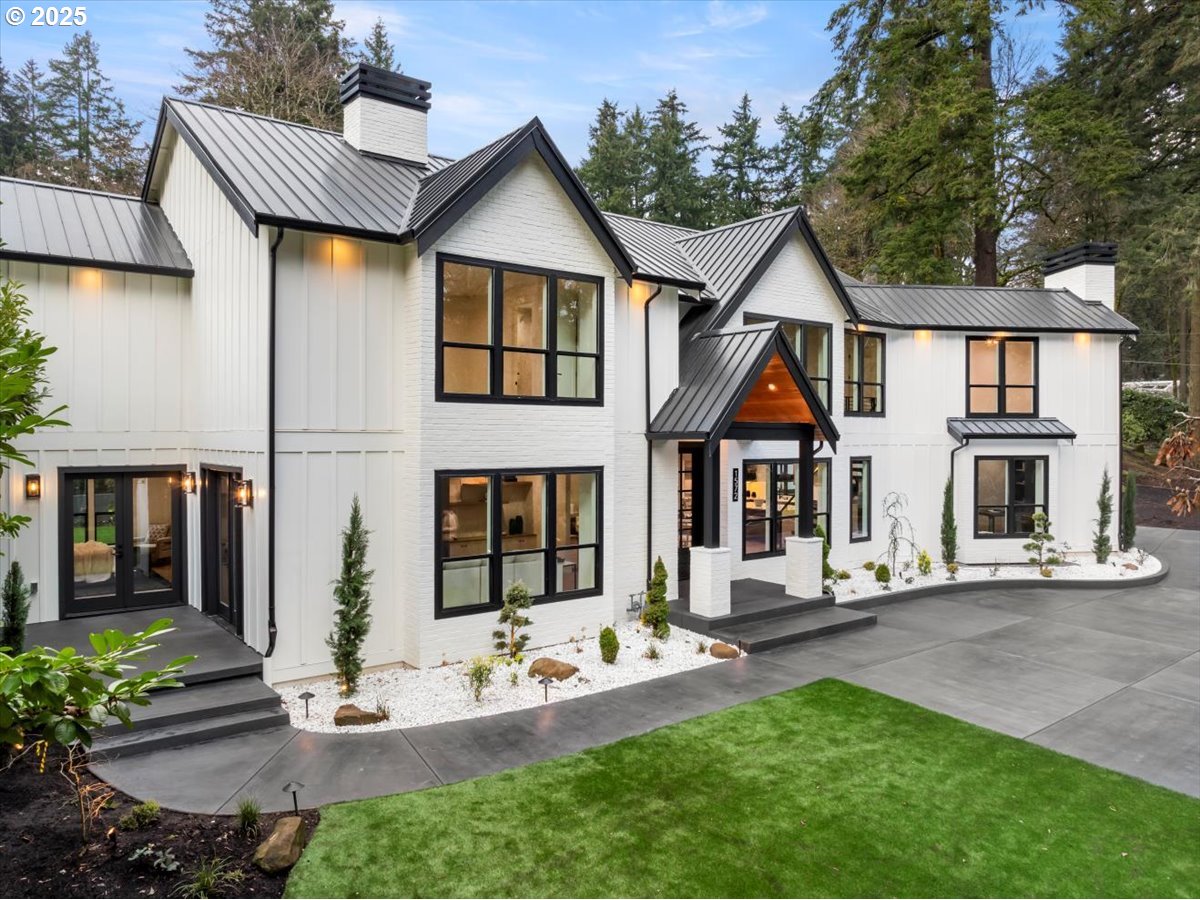 $4,198,000
Active
$4,198,000
Active
1572 CHANDLER RD Lake Oswego, Oregon
5 Beds 4.1 Baths 4,869 SqFt 0.38 Acres
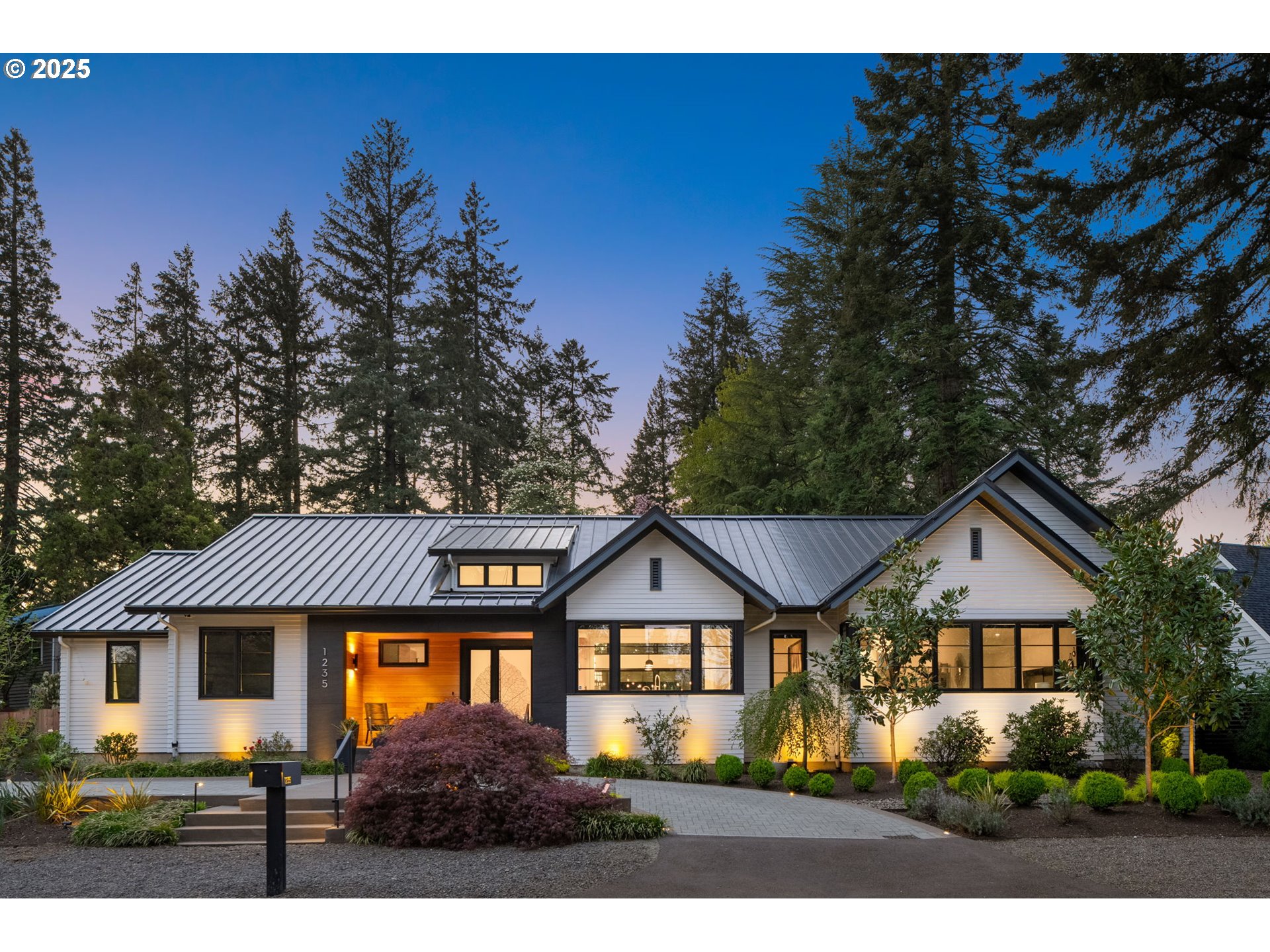 $4,100,000
Active
$4,100,000
Active
1235 ANDREWS RD Lake Oswego, Oregon
5 Beds 5.1 Baths 4,345 SqFt 0.5 Acres
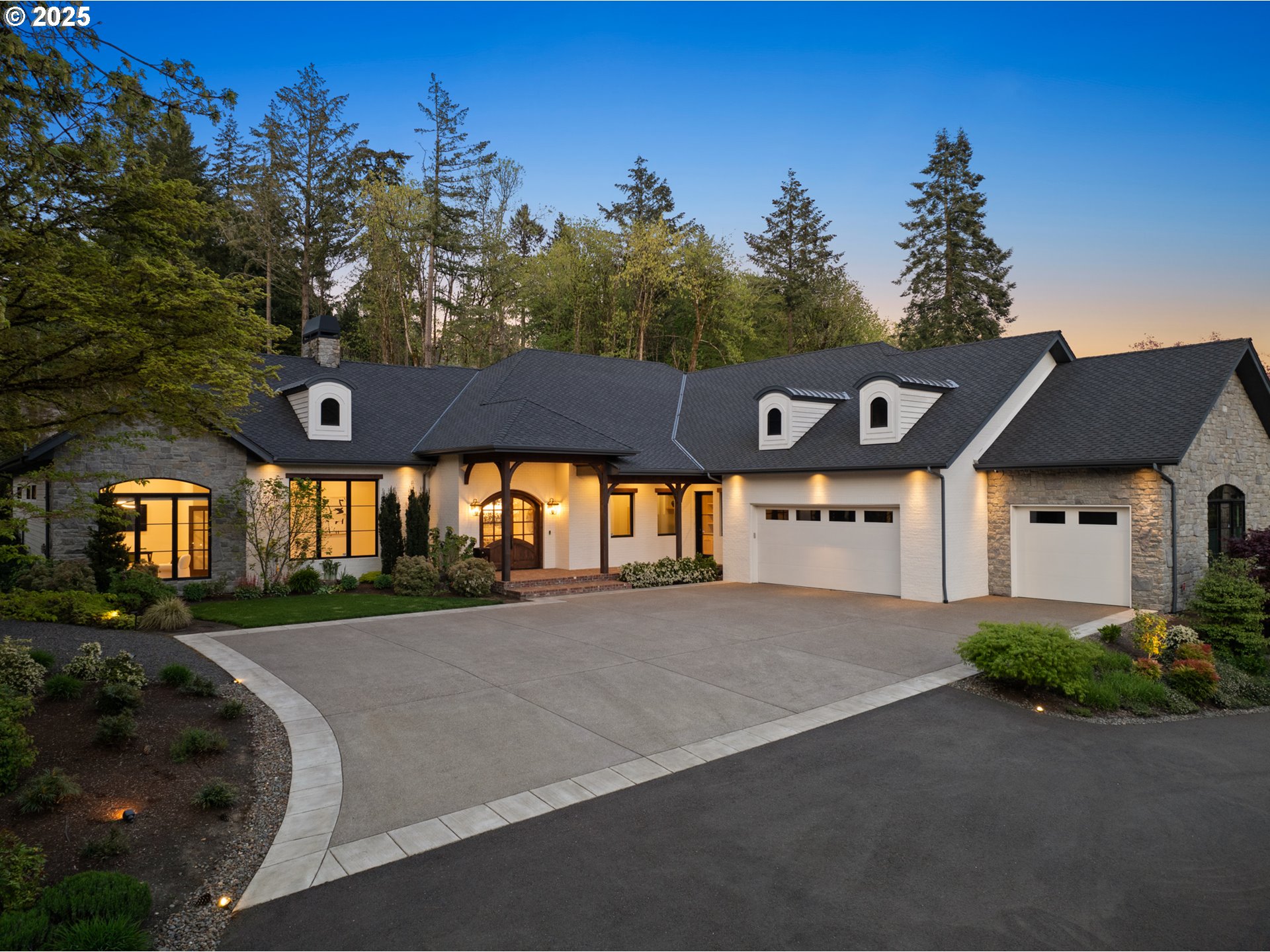 $3,999,000
Active
$3,999,000
Active
13231 SW IRON MOUNTAIN BLVD Portland, Oregon
4 Beds 4.1 Baths 5,042 SqFt 0.95 Acres
 $3,995,000
Active
$3,995,000
Active
4700 SW NORTHWOOD AVE Portland, Oregon
7 Beds 4.2 Baths 5,999 SqFt 3.89 Acres
 $3,995,000
Active
$3,995,000
Active
1551 SW UPPER HALL ST Portland, Oregon
4 Beds 6.1 Baths 7,890 SqFt 0.67 Acres
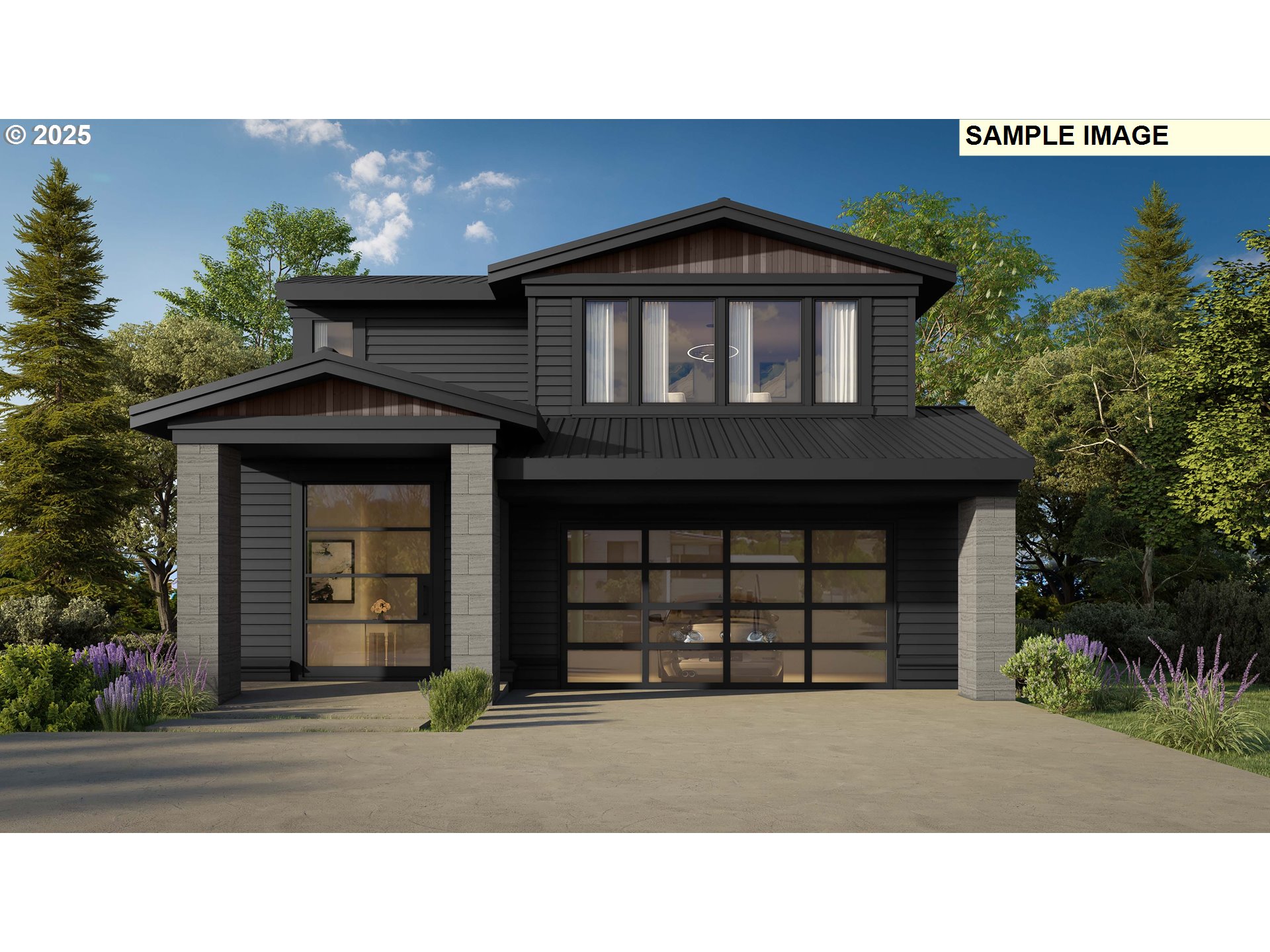 $3,900,000
Active
$3,900,000
Active
455 G AVE Lake Oswego, Oregon
5 Beds 3.1 Baths 4,819 SqFt 0.42 Acres
 $3,890,000
Active
$3,890,000
Active
24683 SW NEWLAND RD Wilsonville, Oregon
5 Beds 6.1 Baths 7,256 SqFt 4.84 Acres
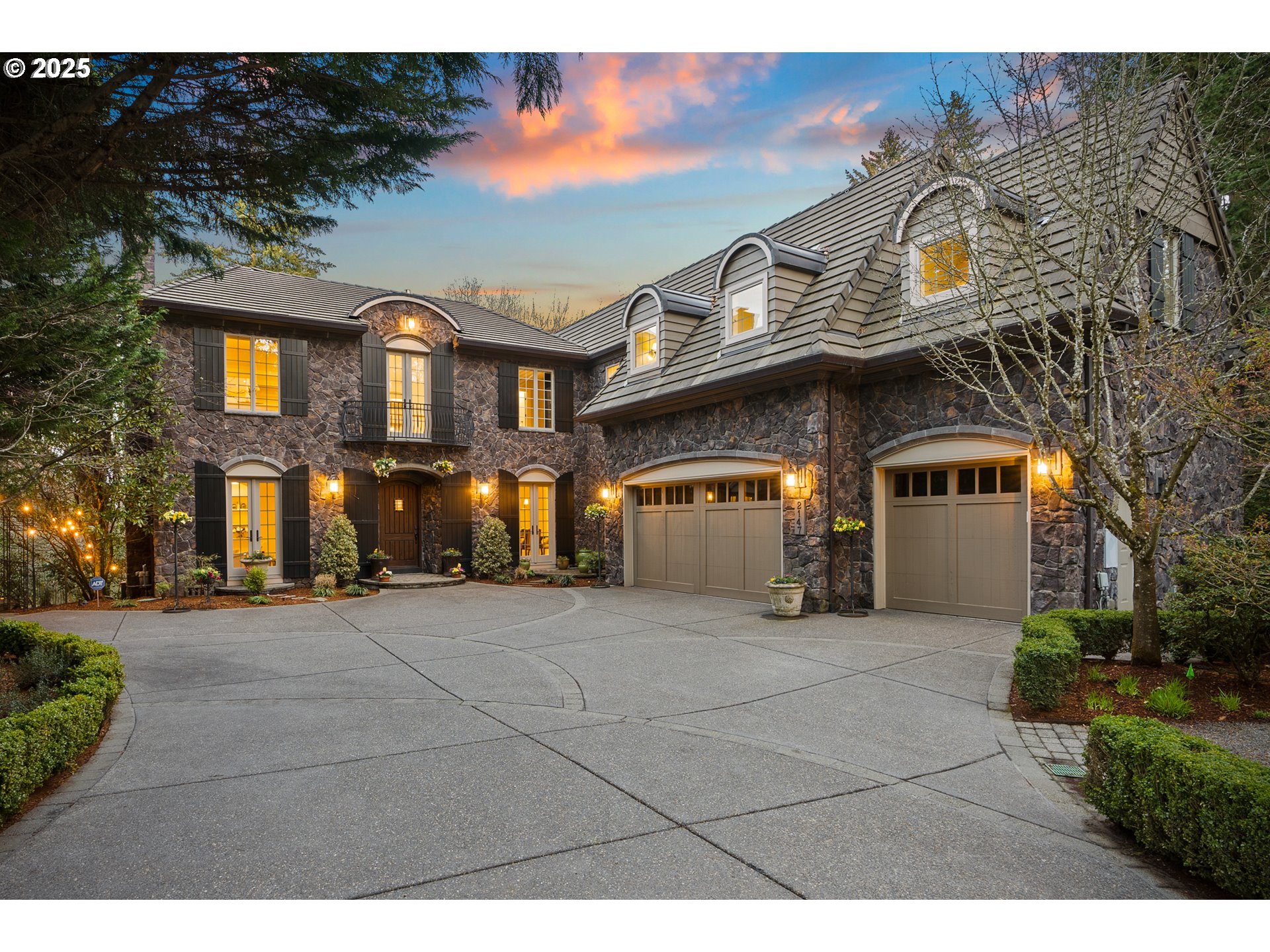 $3,885,000
Active
$3,885,000
Active
2147 GLENMORRIE LN Lake Oswego, Oregon
5 Beds 5.1 Baths 6,234 SqFt 1.58 Acres
 $3,850,000
Active
$3,850,000
Active
8718 NW TERRACEVIEW CT Portland, Oregon
4 Beds 4.2 Baths 5,529 SqFt 0.82 Acres
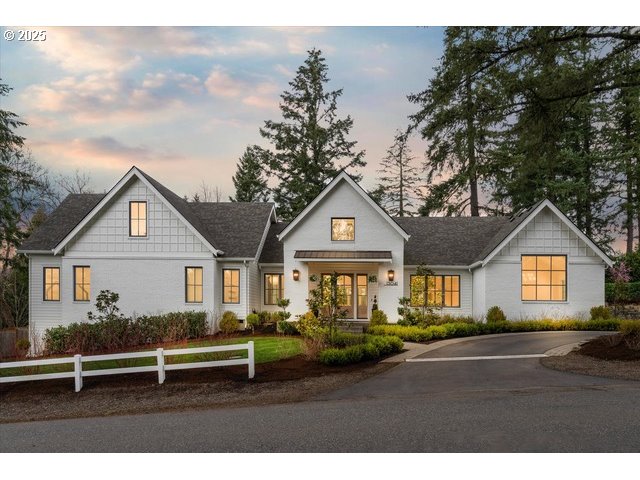 $3,840,000
Active
$3,840,000
Active
13041 KNAUS RD Lake Oswego, Oregon
4 Beds 4.1 Baths 4,924 SqFt 0.48 Acres
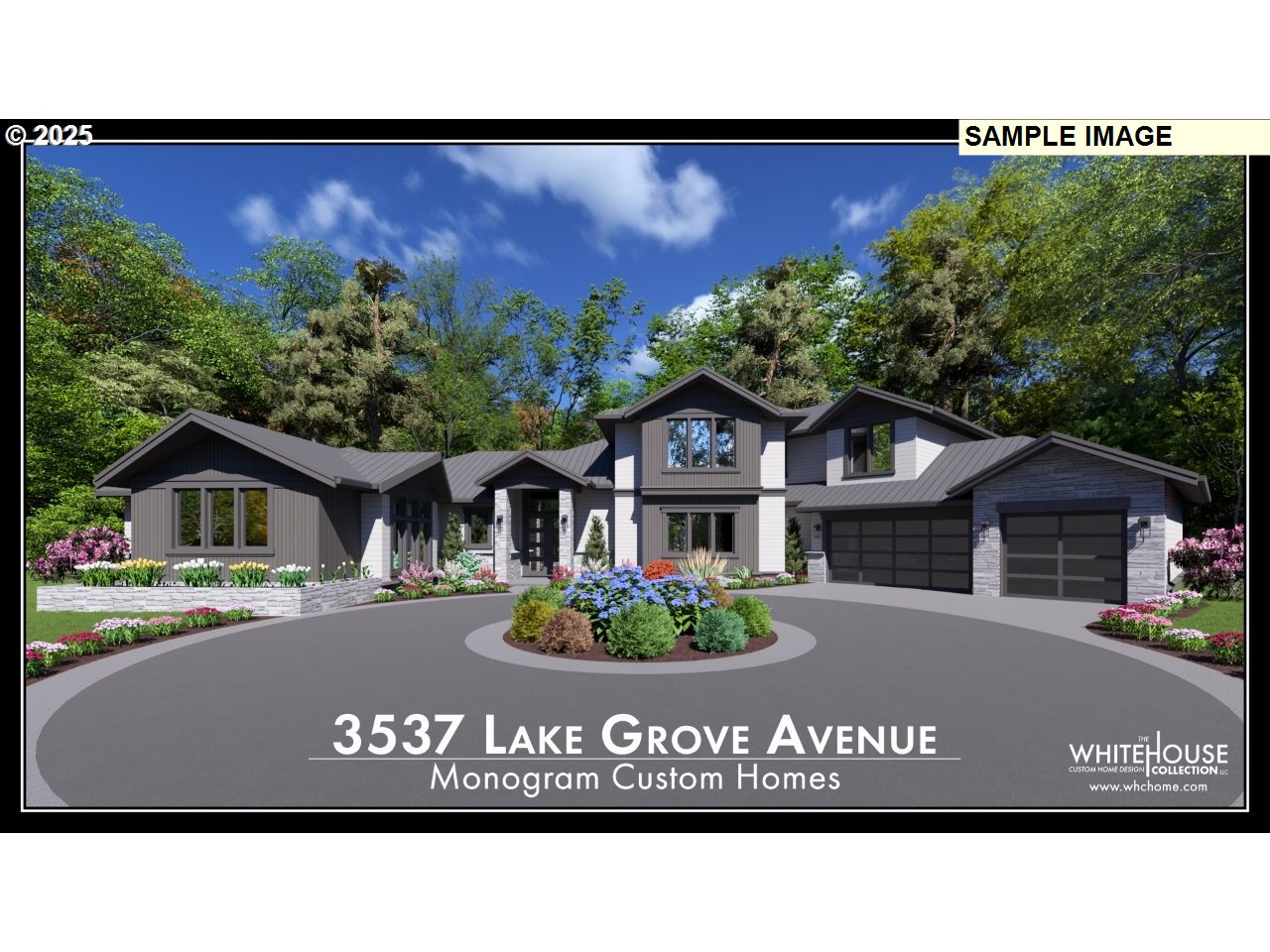 $3,800,000
Active
$3,800,000
Active
3537 LAKE GROVE AVE Lake Oswego, Oregon
4 Beds 4.2 Baths 5,036 SqFt 0.46 Acres
 $3,749,222
Active
$3,749,222
Active
7927 NW HAWKINS BLVD Portland, Oregon
5 Beds 5.3 Baths 8,745 SqFt 0.88 Acres
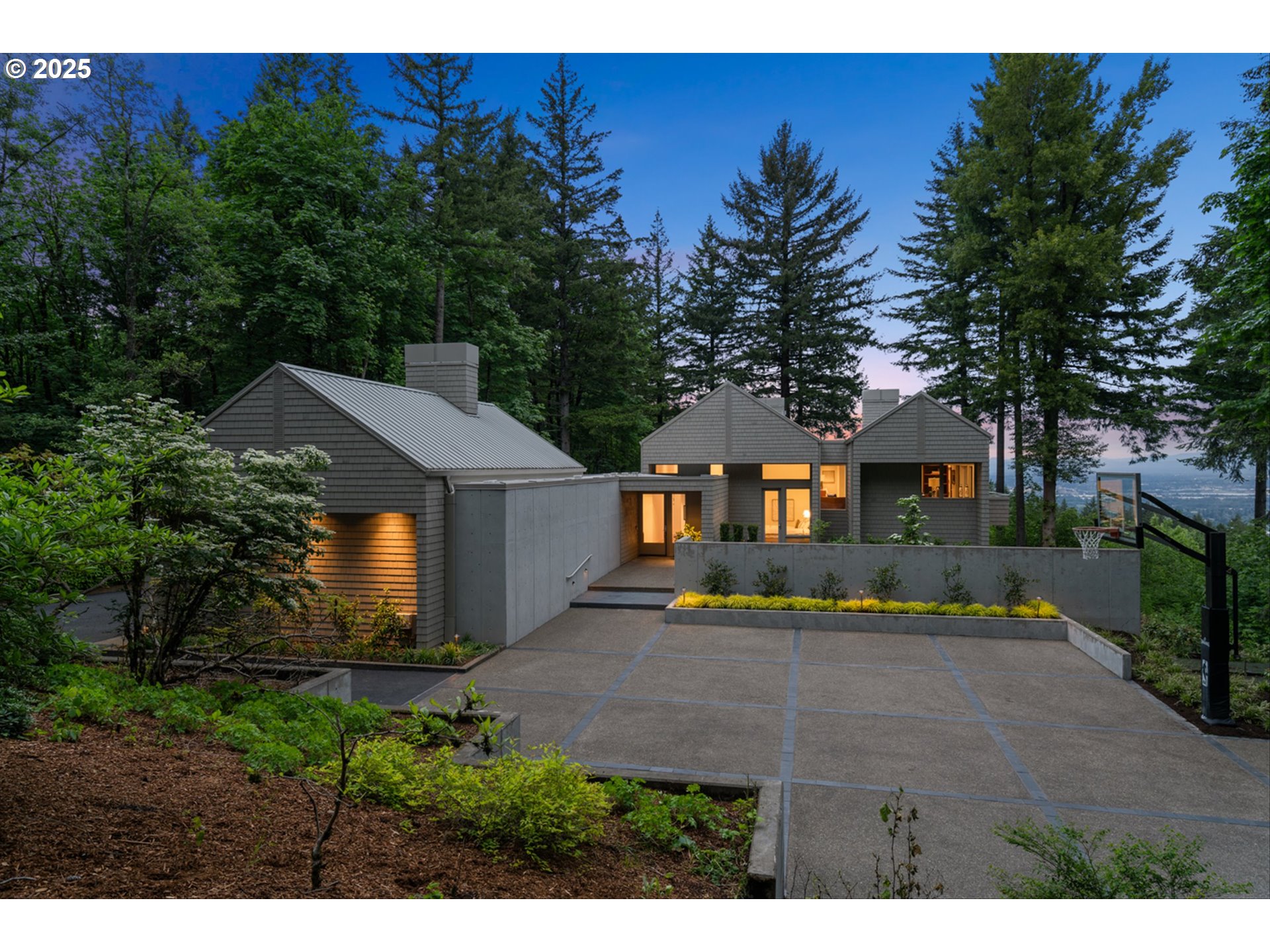 $3,700,000
Active
$3,700,000
Active
4140 NW THUNDER CREST RD Portland, Oregon
5 Beds 4.1 Baths 6,165 SqFt 19.06 Acres
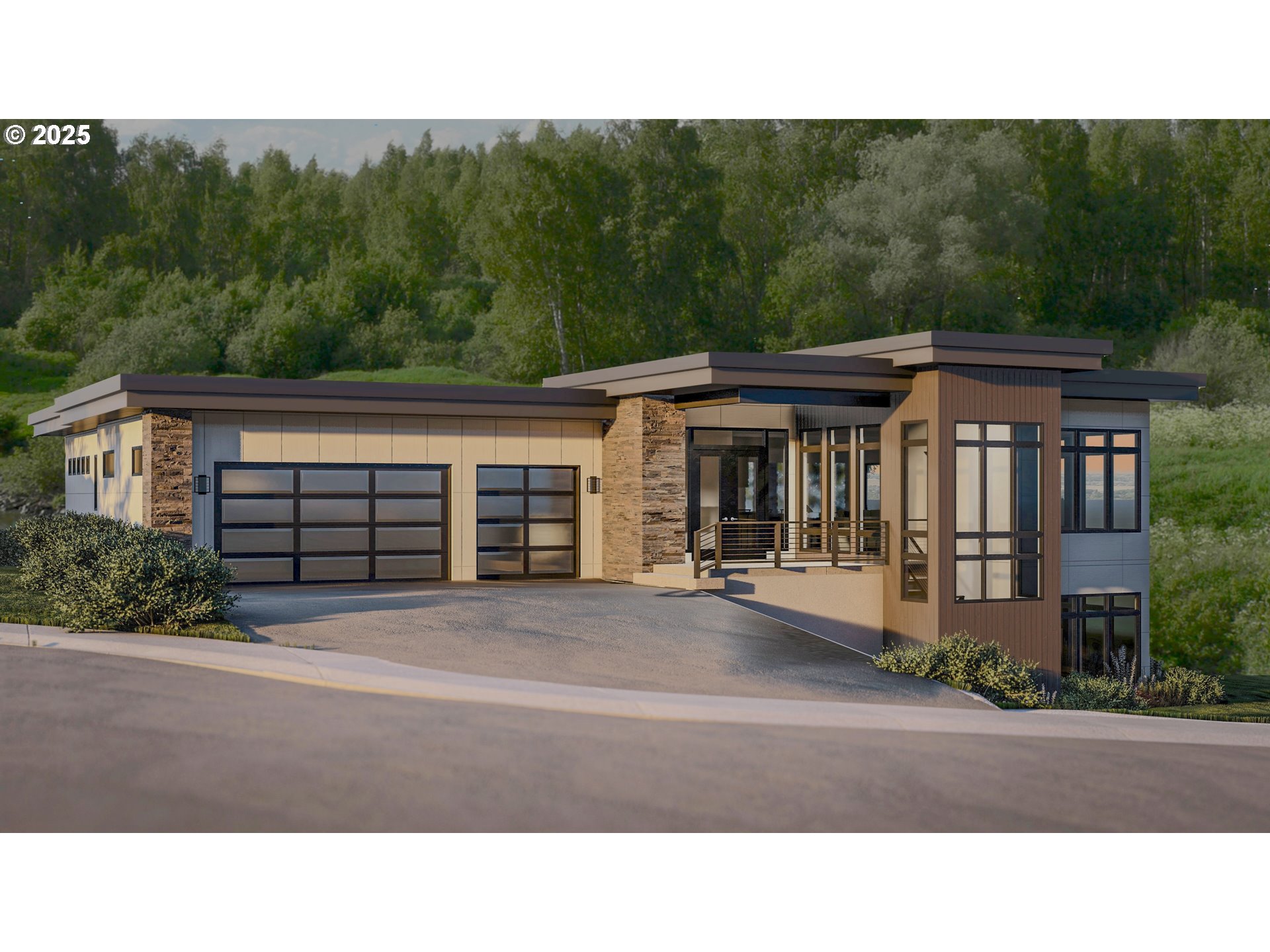 $3,699,000
Active
$3,699,000
Active
1 Meyers LN Lake Oswego, Oregon
4 Beds 4.2 Baths 5,310 SqFt 0.69 Acres
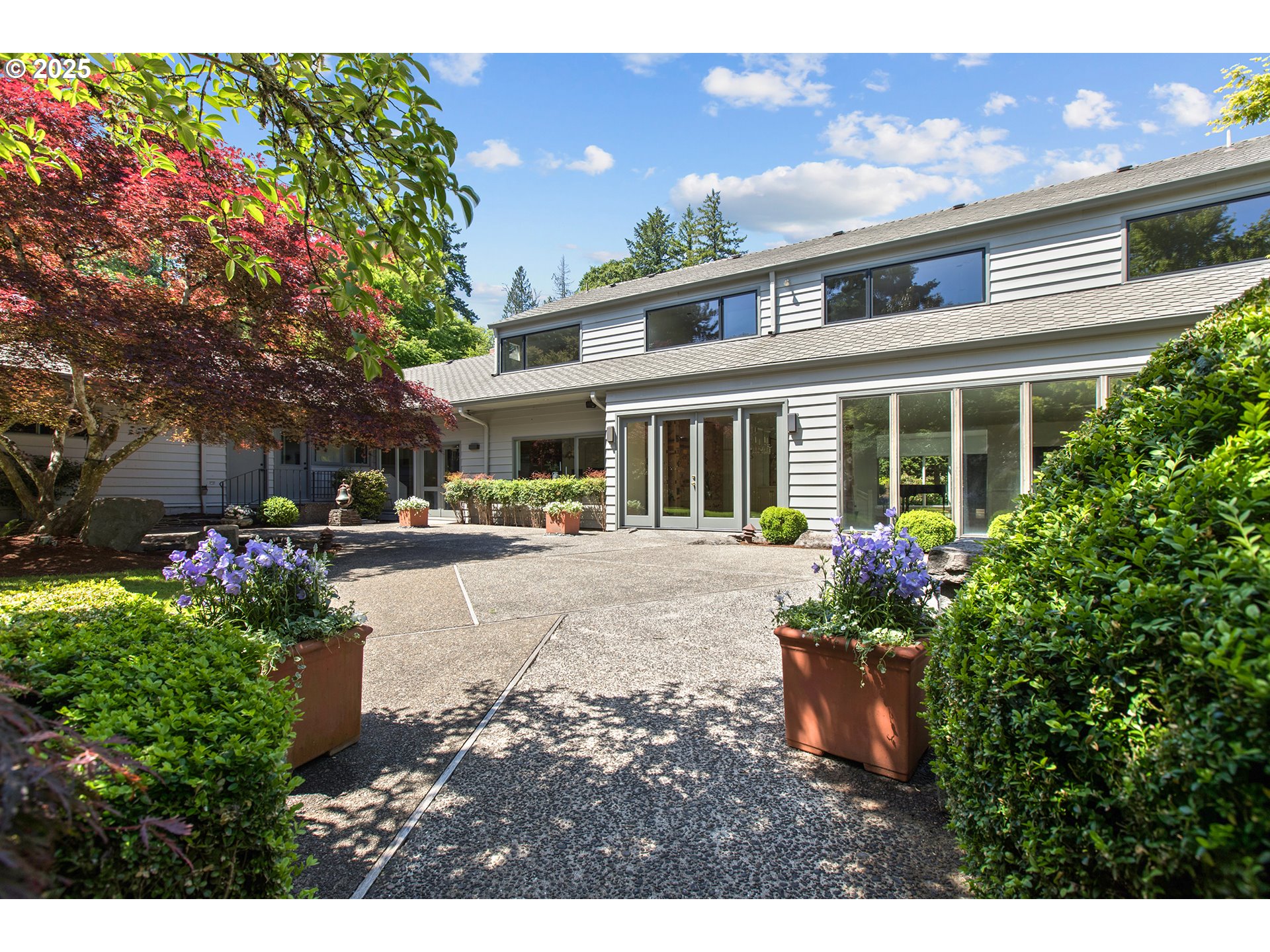 $3,695,000
Active
$3,695,000
Active
1890 S GREENWOOD RD Portland, Oregon
5 Beds 3.2 Baths 7,201 SqFt 1.1 Acres
 $3,695,000
Active
$3,695,000
Active
1870 EGAN WAY Lake Oswego, Oregon
4 Beds 4.1 Baths 4,644 SqFt 0.38 Acres
![2208 NE 28TH AVE Portland, Oregon Nestled in Grant Park’s coveted Dolph Park enclave, the C.H. Farrington Estate is a storied architectural gem thoughtfully reimagined for modern living. This enchanting 1925 storybook cottage, designed by celebrated architect Carl Linde, marries historic charm with sophisticated contemporary design. Set on nearly half an acre of private, park-like grounds, the home’s distinctive architecture pairs period-defining elements - rolled eaves, whimsical dormers, and arched doorways - with premium finishes and modern upgrades. The meticulously landscaped lot, with defined outdoor gathering spaces sheltered by mature trees, is as deliberately designed as the home itself - a secluded sanctuary in the heart of Northeast Portland. Inside, an antique fireplace and beautiful hardwood floors anchor a bright, open-concept living and dining space. In the kitchen, Wolf, Miele, and Sub-Zero appliances complement elegant marble countertops and a spacious island with dual sinks, while an adjoining butler's pantry allows for seamless entertaining. French doors open to the patio, blending indoor and outdoor living. An adjacent study with custom built-ins offers a refined workspace. Upstairs, the primary suite features dual marble vanities, a deep soaking tub, a Mr. Steam rain shower, and a generous walk-in closet. Two additional bedrooms, a laundry room, and a private deck overlooking the backyard complete this level, while a spacious top-floor bonus room with full bath offers flexible space for guests or recreation. The lower level caters to leisure and wellness with a theater room, wine storage, a home gym, and a guest suite with full bath. Recent updates include a new roof (2024), comprehensive mechanical systems, Waterworks plumbing fixtures, a Lutron remote lighting system, new windows, new steel doors, and earthquake retrofitting. Grant Park offers easy access to some of the city’s best shops and restaurants, with downtown Portland just 10 minutes away. [Home Energy Score = 1. HES Report at https://rpt.greenbuildingregistry.com/hes/OR10214977]](https://photos.rmlsweb.com/webphotos/65200000/20000/7000/652279036-1.jpg) $3,650,000
Active
$3,650,000
Active
2208 NE 28TH AVE Portland, Oregon
5 Beds 4.1 Baths 7,119 SqFt 0.39 Acres
 $3,600,000
Active
$3,600,000
Active
8720 SW KATHERINE LN A Portland, Oregon
6 Beds 2 Baths 3,000 SqFt 4.51 Acres
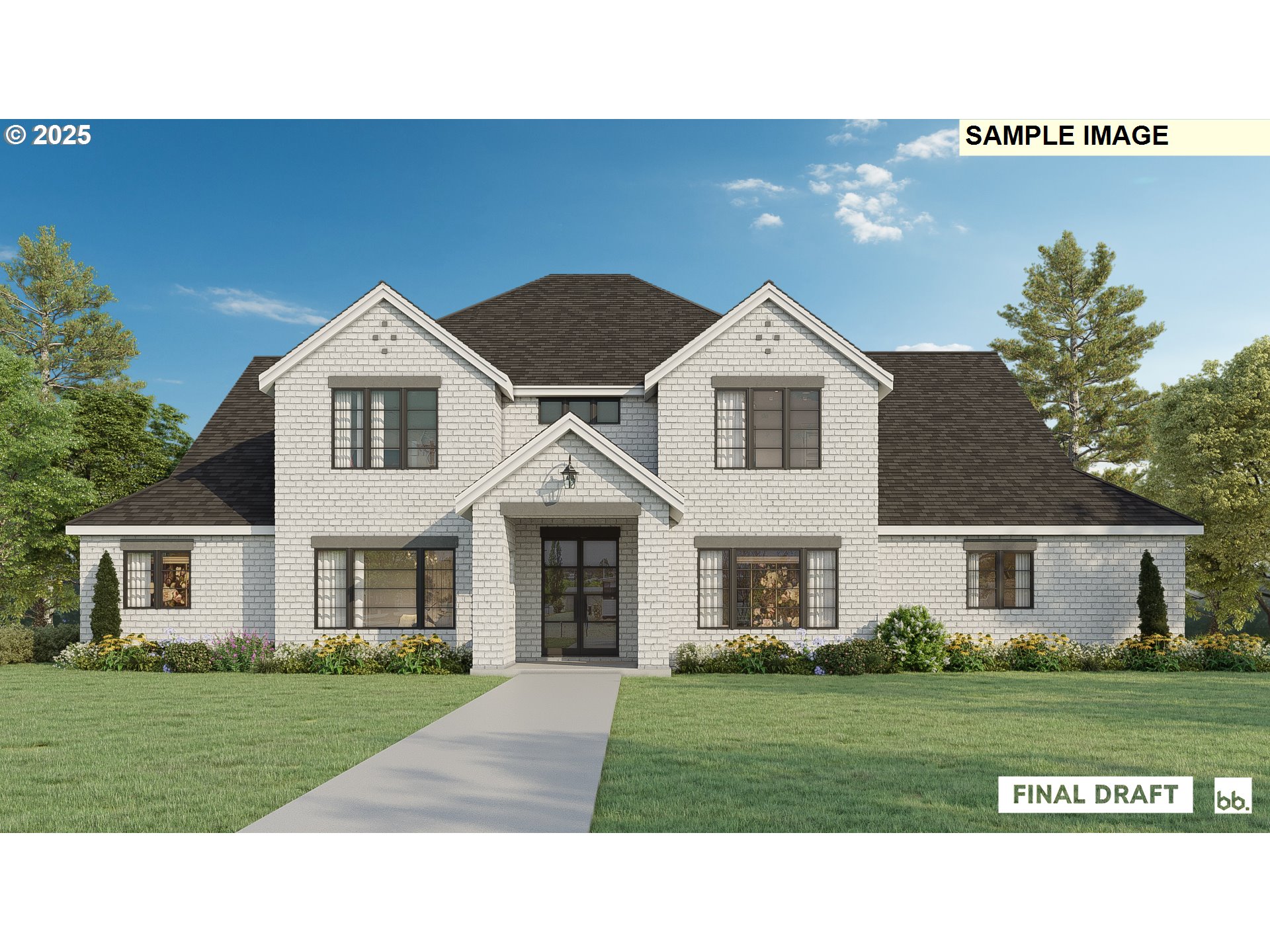 $3,600,000
Active
$3,600,000
Active
3525 LAKE GROVE AVE Lake Oswego, Oregon
4 Beds 3.1 Baths 5,007 SqFt 0.42 Acres
 $3,599,000
Active
$3,599,000
Active
948 S PALATINE HILL RD Portland, Oregon
4 Beds 4 Baths 4,473 SqFt 0.26 Acres
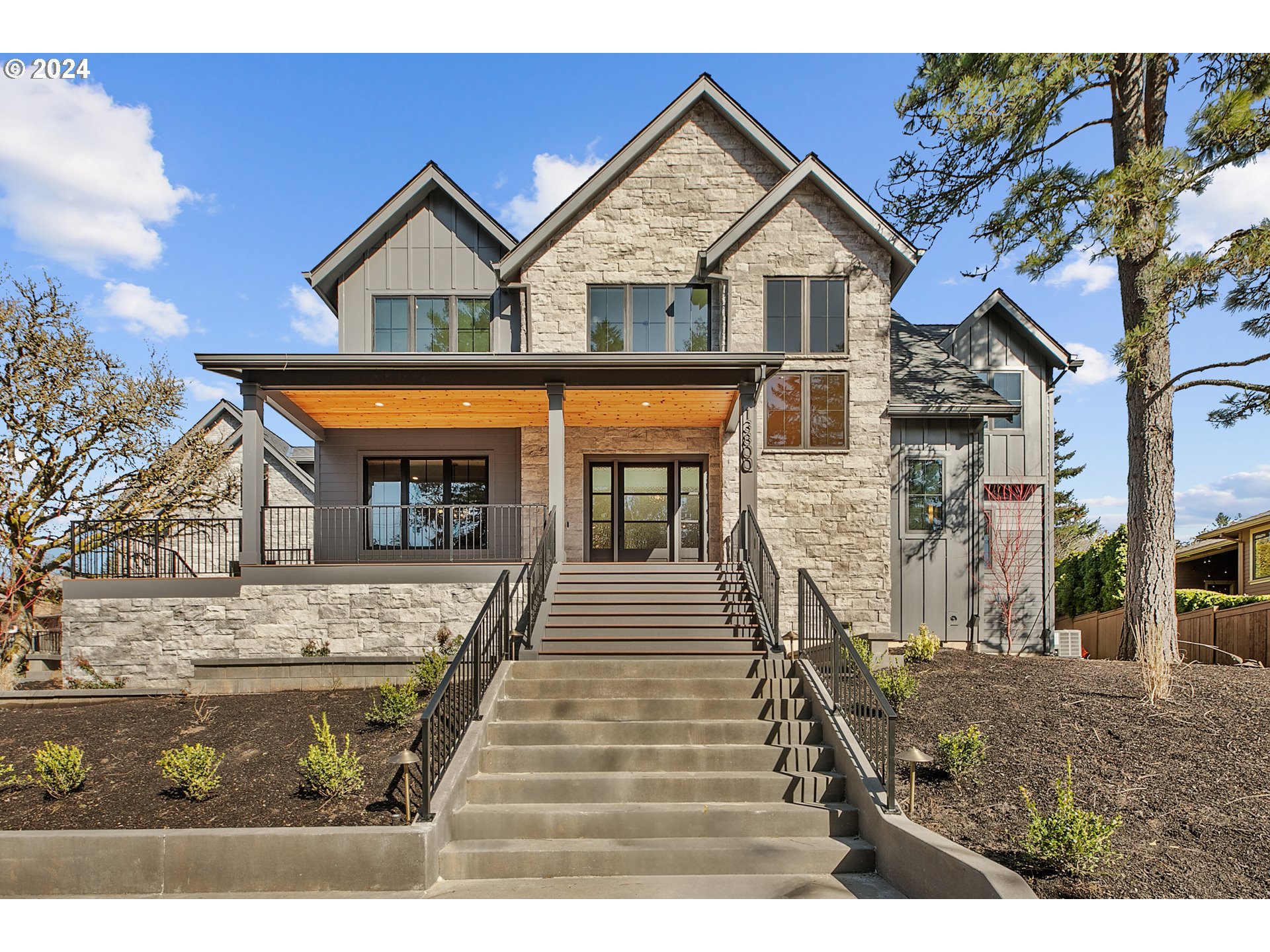 $3,595,000
Active
$3,595,000
Active
13800 GOODALL RD Lake Oswego, Oregon
5 Beds 6.1 Baths 5,560 SqFt 0.69 Acres
 $3,500,000
Active
$3,500,000
Active
12955 NW Skyline BLVD Portland, Oregon
5 Beds 4.1 Baths 7,986 SqFt 20 Acres
 $3,500,000
Active
$3,500,000
Active
2945 SW HOMESTEADER RD West Linn, Oregon
4 Beds 5 Baths 5,584 SqFt 3.15 Acres
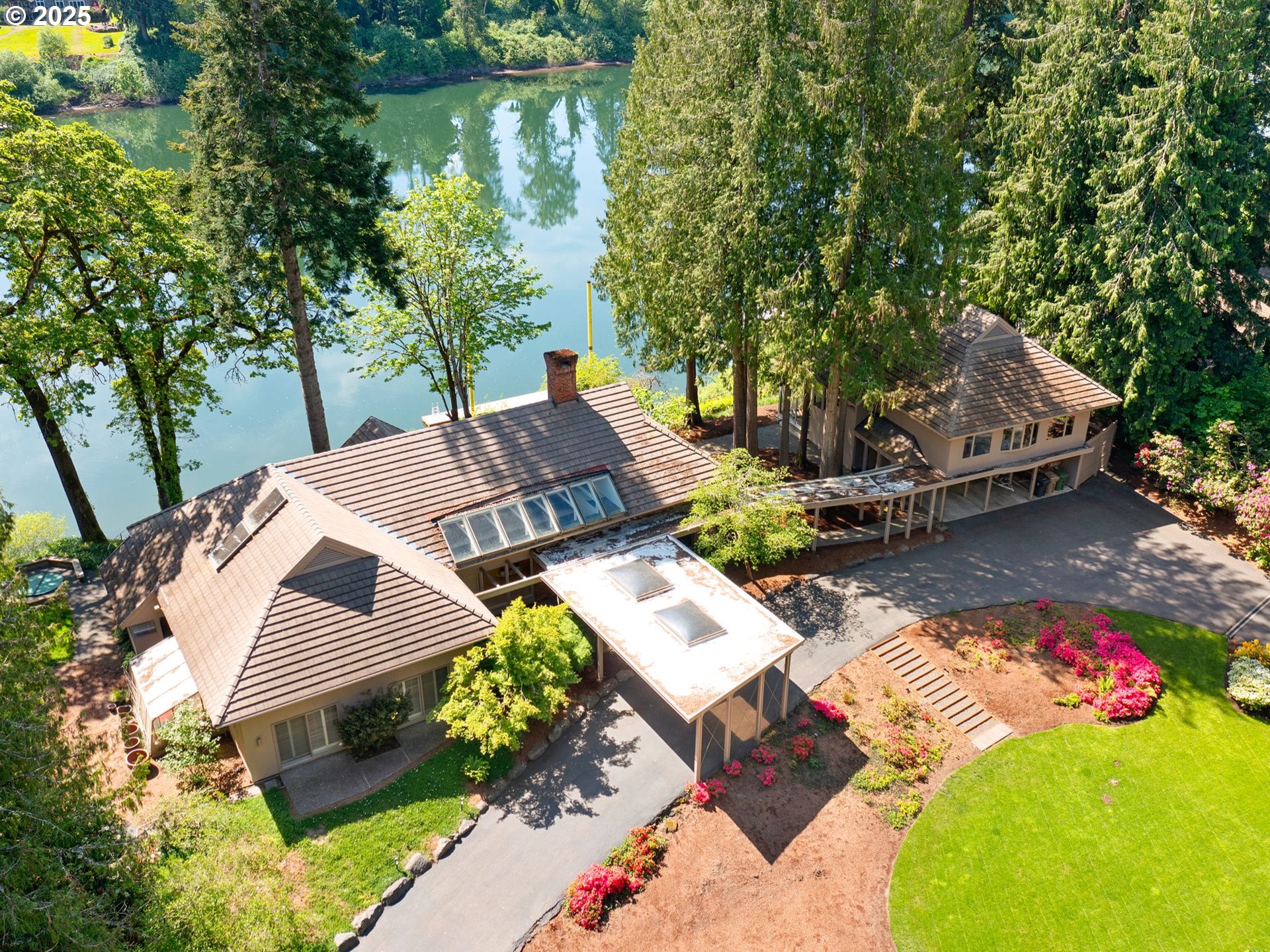 $3,500,000
Active
$3,500,000
Active
6600 SW MONTGOMERY WAY Wilsonville, Oregon
3 Beds 2 Baths 5,041 SqFt 1.82 Acres
 $3,499,000
Active
$3,499,000
Active
13210 SW IRON MOUNTAIN BLVD Portland, Oregon
4 Beds 4.2 Baths 6,744 SqFt 0.77 Acres
![4801 SW Patton RD Portland, Oregon Perched on over 3 private acres with sun-soaked southern views, this hidden retreat offers the rare luxury of space—just minutes from Portland’s best trails, schools, and amenities. Reimagined by award-winning architect Bob Thompson, the main level flows with modern warmth: a chef’s kitchen, open living areas, and walls of glass that bring the outdoors in.Play tennis under the stars, lounge by the pool, garden to your heart’s content, or explore your own private acre of winding trails and forest. End the day with a soak in the hot tub as the sun dips behind the hills. This is more than a home—it’s a lifestyle, quietly tucked into the city’s most coveted landscape.Exceptional. [Home Energy Score = 10. HES Report at https://rpt.greenbuildingregistry.com/hes/OR10204643]](https://photos.rmlsweb.com/webphotos/78100000/70000/8000/781785776-1.jpg) $3,495,000
Active
$3,495,000
Active
4801 SW Patton RD Portland, Oregon
5 Beds 4.2 Baths 6,260 SqFt 3.06 Acres
![2023 SW MONTGOMERY DR Portland, Oregon Experience the epitome of timeless elegance and modern luxury in the heart of the Portland Heights ‘grid’ neighborhood. This distinguished residence, a modern interpretation of the classic Foursquare Craftsman, blends historic charm with state-of-the-art systems and unparalleled amenities. Originally designed by architect Emil Schacht in 1907, the home was meticulously rebuilt in 2017 under the guidance of historic home designer Aram Irwin and luxury builder Randy Chandler, resulting in a residence that honors Schacht’s vision while offering the epitome of modern comforts. With four levels of architectural splendor, the home features rich woodwork, custom stained glass, and Arts and Crafts-inspired details. The chef’s kitchen, opulent dining room, and expansive living spaces ensure both functionality and style, while modern amenities like a state-of-the-art movie theater, sound-proof arcade room, sauna, and Old English bar elevate the living experience. The home features six sumptuous bedrooms, five full bathrooms, two powder rooms, and an ADU guest area, offering ample space for everyone. Recent enhancements include a striking gate and wall, an English garden oasis, and designer touches throughout, including high-end lighting and custom décor. With a private back patio, gated yard, exquisite finishes, and unparalleled attention to detail, this home offers a rare opportunity to own a piece of Portland’s architectural heritage while enjoying the finest in modern living. [Home Energy Score = 4. HES Report at https://rpt.greenbuildingregistry.com/hes/OR10007749]](https://photos.rmlsweb.com/webphotos/61300000/20000/3000/613234207-1.jpg) $3,495,000
Pending
$3,495,000
Pending
2023 SW MONTGOMERY DR Portland, Oregon
6 Beds 5.2 Baths 8,039 SqFt 0.22 Acres
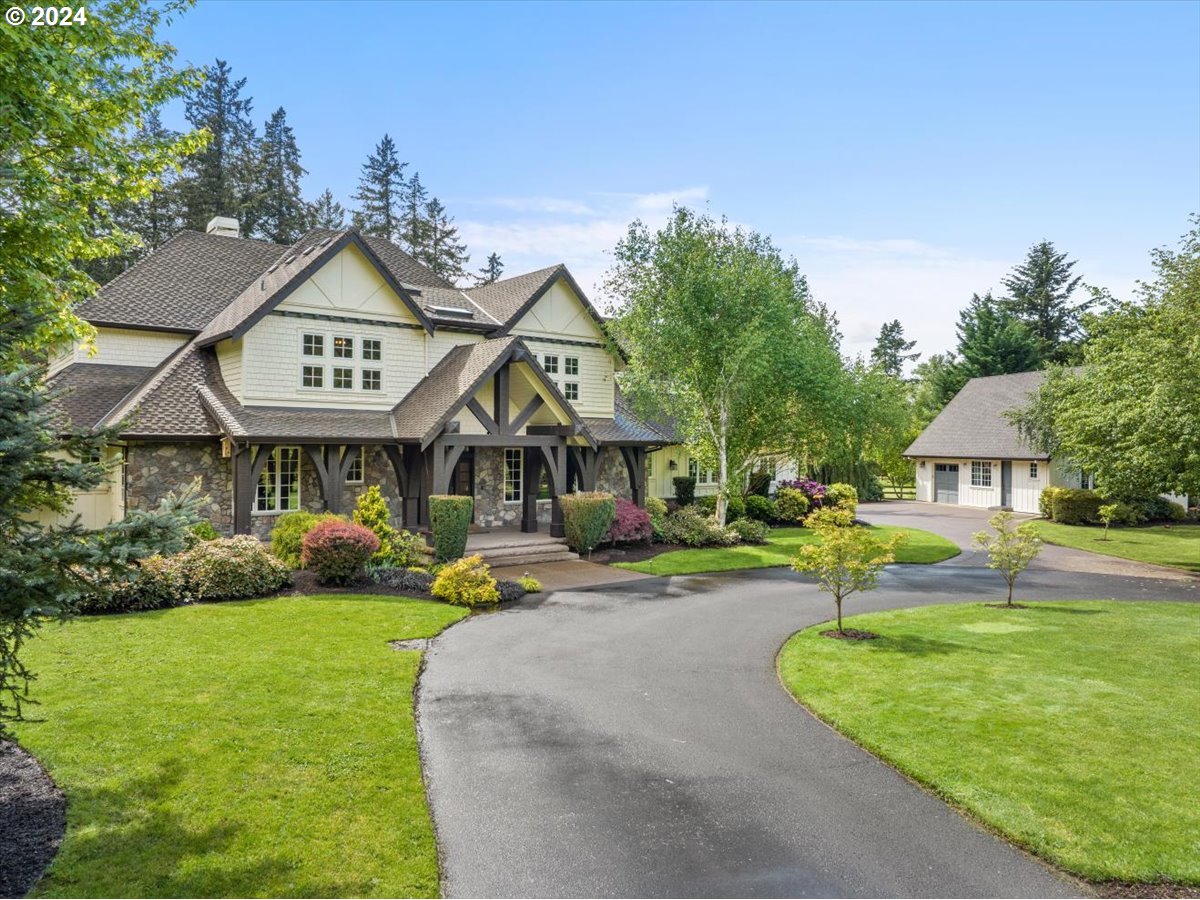 $3,400,000
Active
$3,400,000
Active
31553 SW ISLE WAY LN West Linn, Oregon
5 Beds 5.1 Baths 5,514 SqFt 4 Acres
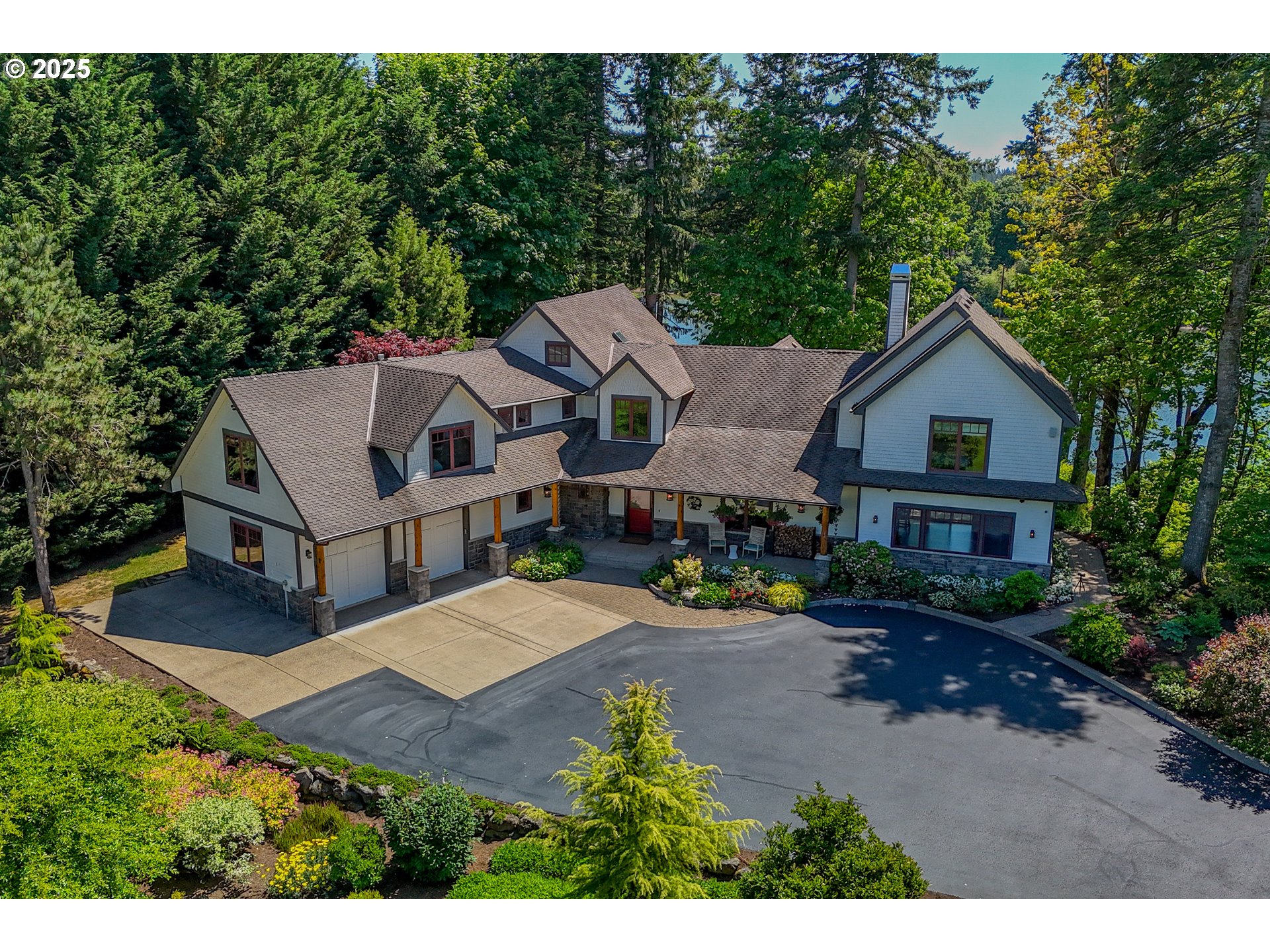 $3,400,000
Active
$3,400,000
Active
34560 NE WILSONVILLE RD Newberg, Oregon
5 Beds 4.1 Baths 4,430 SqFt 2.5 Acres
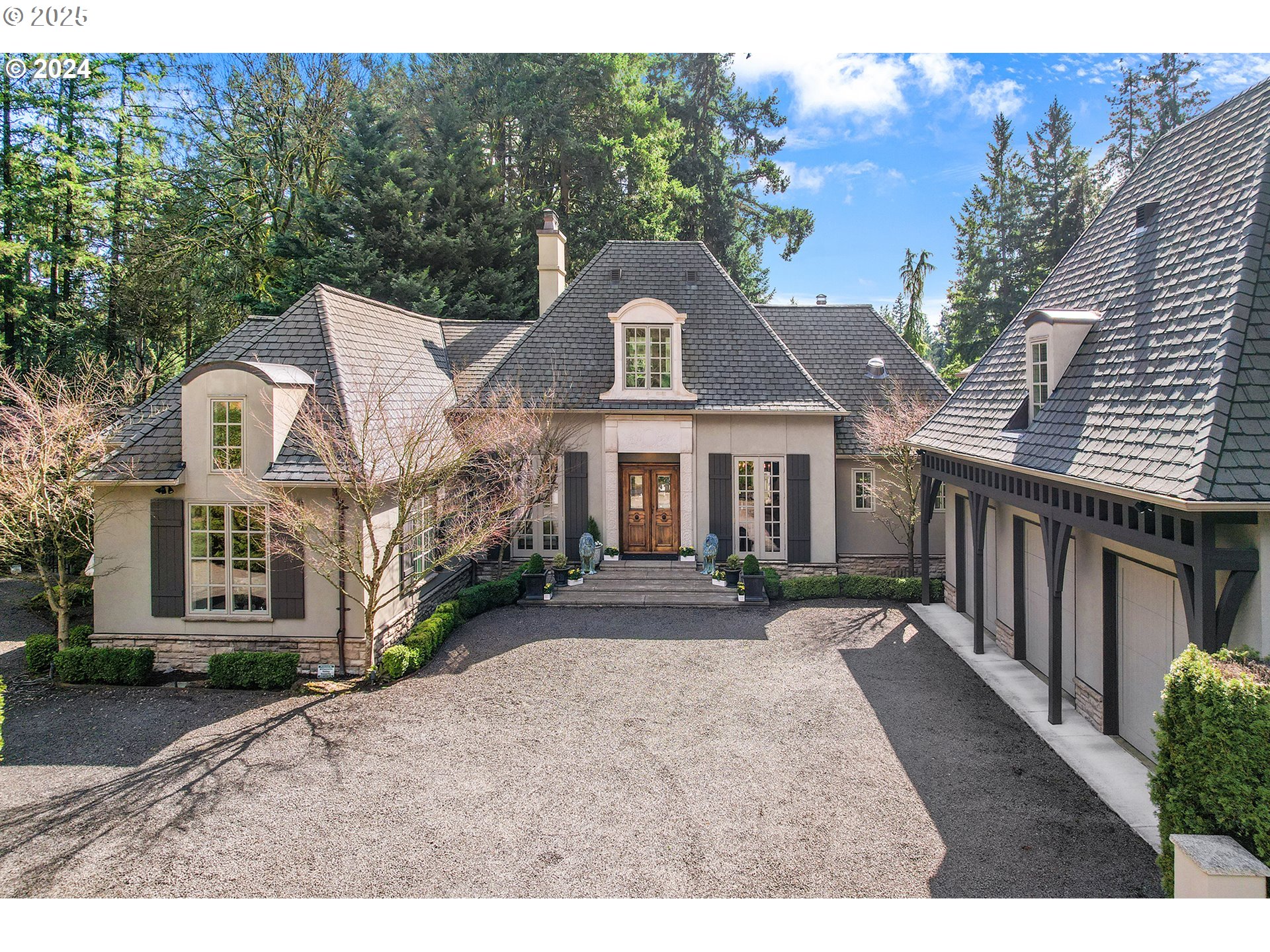 $3,399,000
Active
$3,399,000
Active
1098 CHANDLER RD Lake Oswego, Oregon
4 Beds 3.1 Baths 4,003 SqFt 0.47 Acres
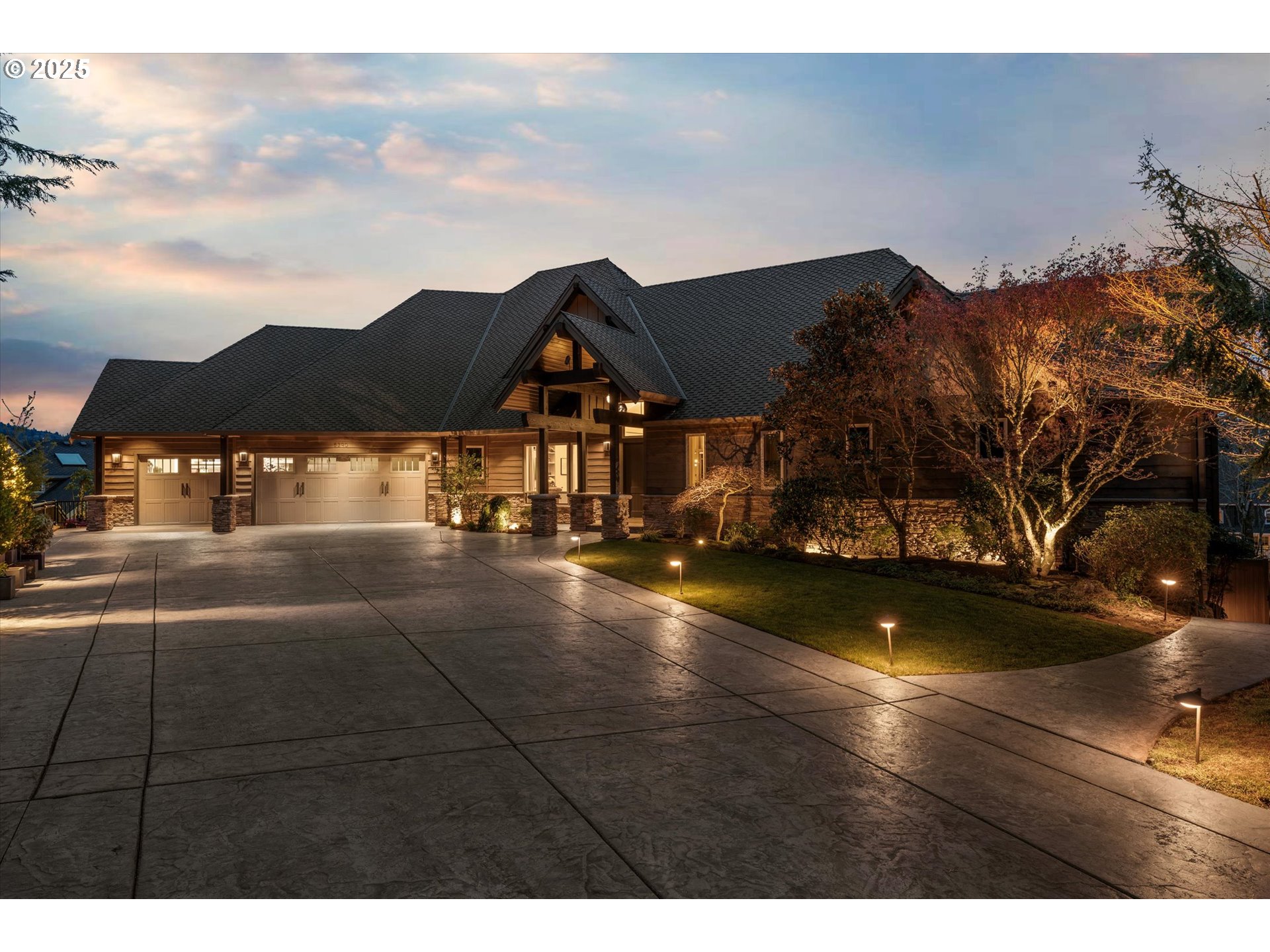 $3,388,000
Active
$3,388,000
Active
5390 NW ROANOKE LN Portland, Oregon
5 Beds 4.1 Baths 6,949 SqFt 0.63 Acres
 $3,325,000
Active
$3,325,000
Active
2627 PARK RD Lake Oswego, Oregon
4 Beds 3.1 Baths 4,992 SqFt 0.32 Acres
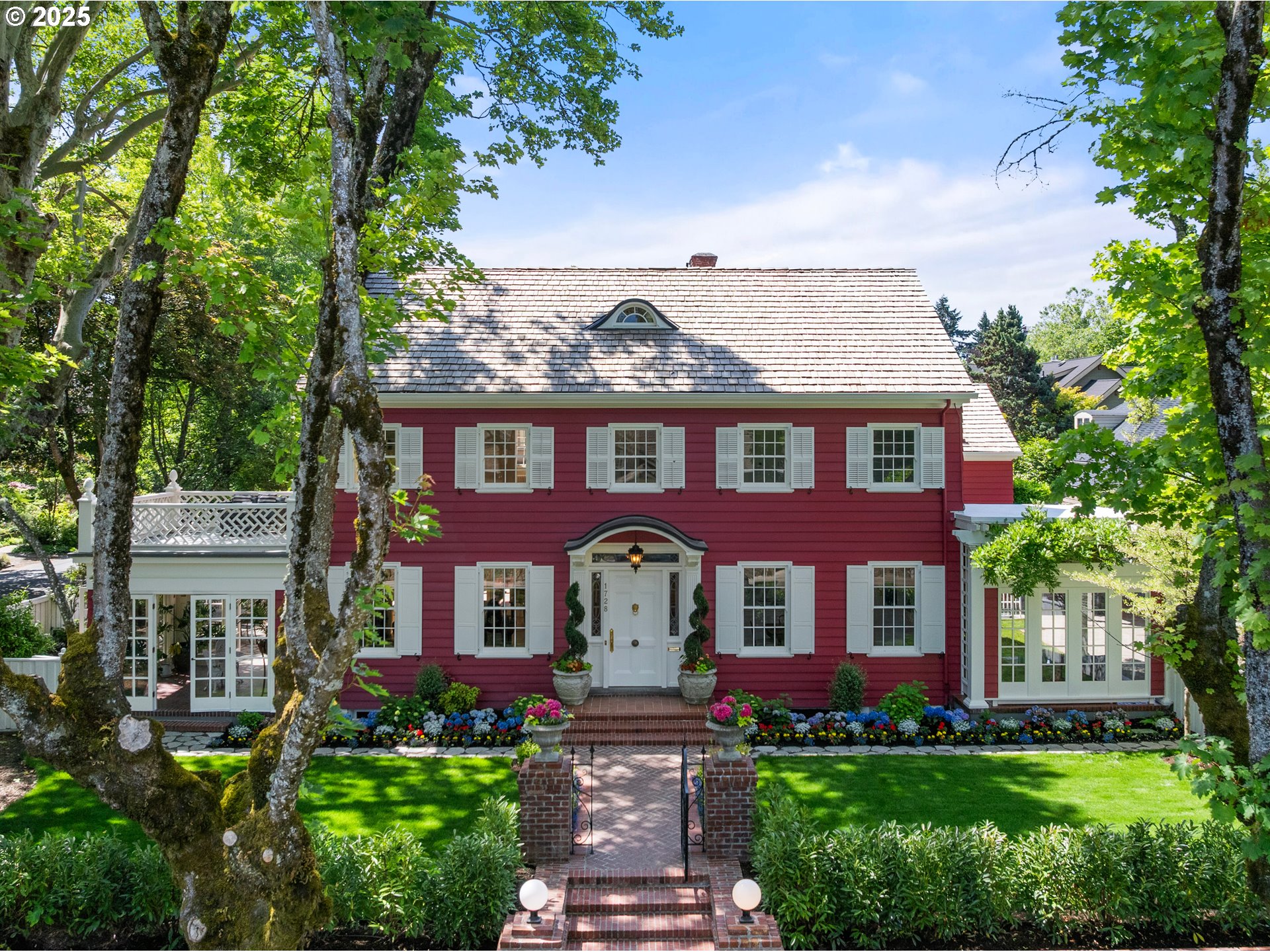 $3,299,000
Active
$3,299,000
Active
1728 NE STANTON ST Portland, Oregon
6 Beds 6.1 Baths 6,364 SqFt 0.24 Acres
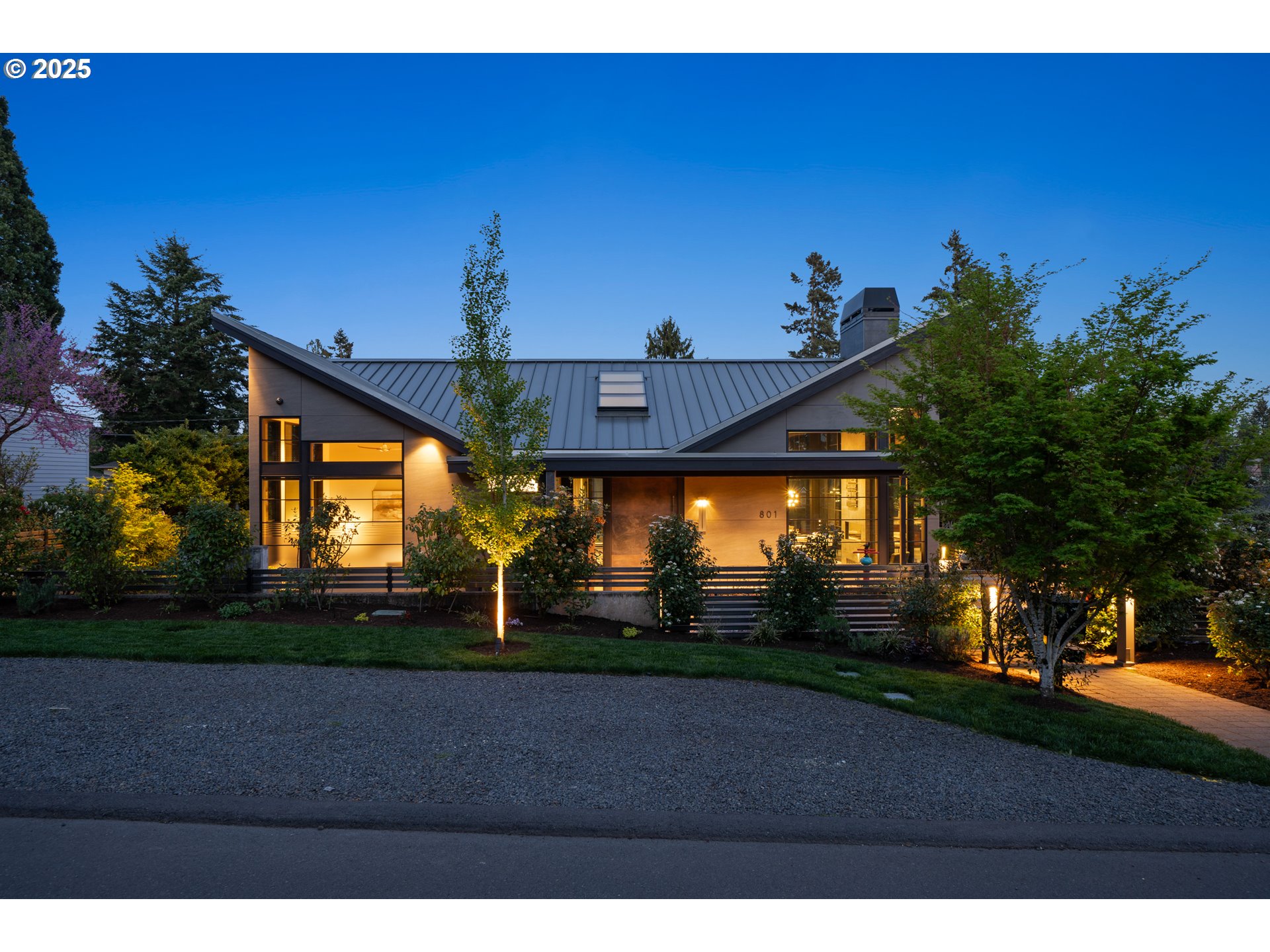 $3,295,000
Pending
$3,295,000
Pending
801 7TH ST Lake Oswego, Oregon
4 Beds 4.1 Baths 4,719 SqFt 0.21 Acres
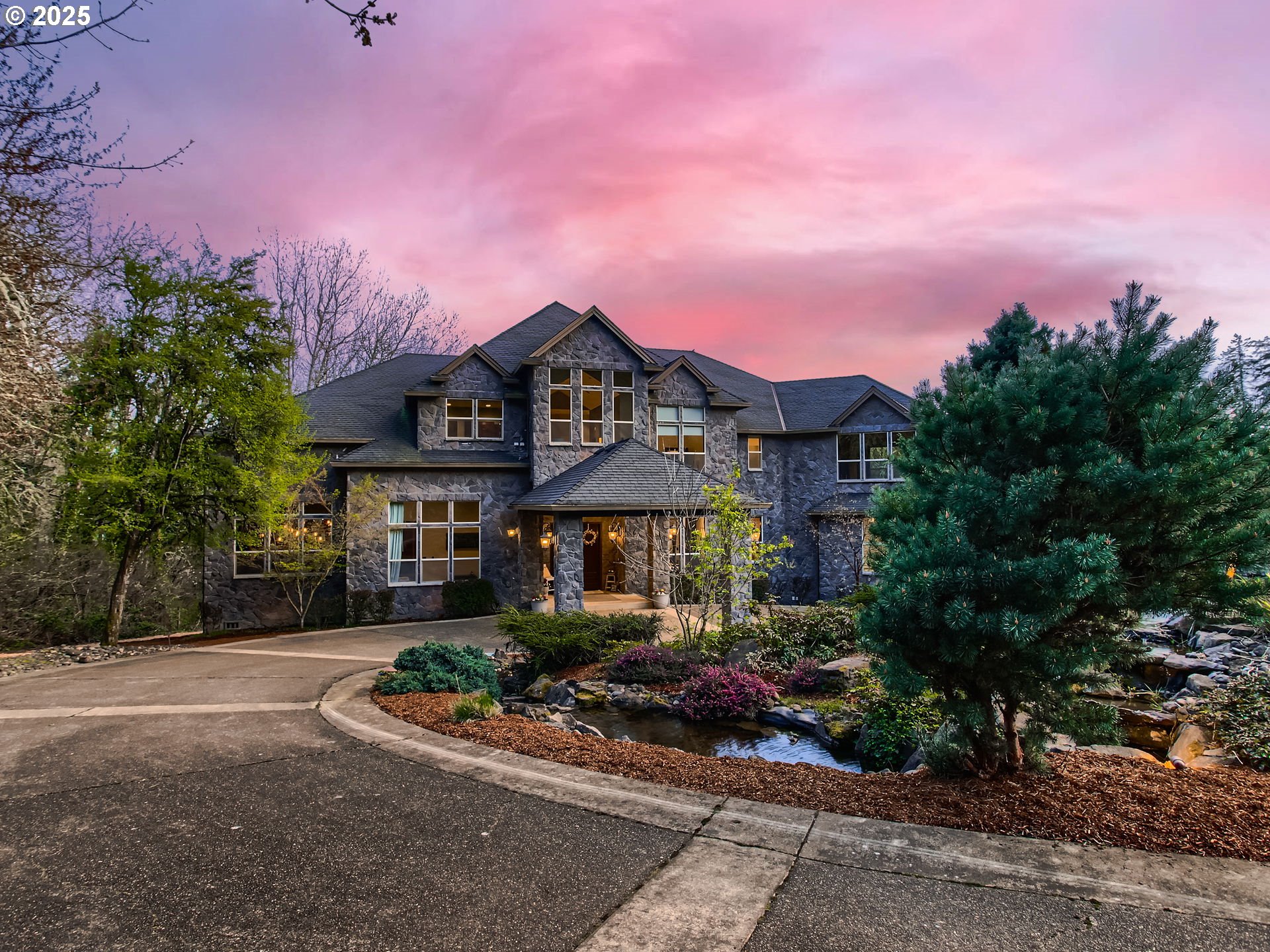 $3,295,000
Active
$3,295,000
Active
3140 SW CHILDS RD Lake Oswego, Oregon
5 Beds 6.1 Baths 6,522 SqFt 4.68 Acres
![4414 SW SEMLER WAY Portland, Oregon Mid-century modern masterpiece by renowned architect Walter Gordon, celebrated for seamlessly blending indoor and outdoor spaces. This architectural gem features floor-to-ceiling glass walls, skylights, expansive rooms, travertine floors, accent walls, a sunken living room, built-in bookcases, and soaring ceilings. The primary ensuite will absolutely wow you with glass wall, fireplace, conversation pit, and a spa-like bath with dual suites and closets. The lower level offers a complete second living area.Recent updates include a new roof on the main house, a 5-zone HVAC system, new water heaters, new laundry-jet system & luxury carpeting. This home is expansive & full of surprises and delights, offering endless discoveries.Set on nearly an acre of flat property in the prestigious Southwest Hills of Portland, the lush grounds feature fountains, a sophisticated yet minimalist landscape design, and a gated entrance. The property also includes a fully remodeled, private guest house with privacy & comfort in mind. Home is conveniently located near OES, French International, Catlin Gabel, Nike, Intel, Downtown Portland, top restaurants, nature trails, and shopping. This one-of-a-kind home is truly unforgettable. [Home Energy Score = 1. HES Report at https://rpt.greenbuildingregistry.com/hes/OR10226724]](https://photos.rmlsweb.com/webphotos/39900000/80000/8000/399885860-1.jpg) $3,275,000
Active
$3,275,000
Active
4414 SW SEMLER WAY Portland, Oregon
7 Beds 4.3 Baths 10,963 SqFt 0.87 Acres
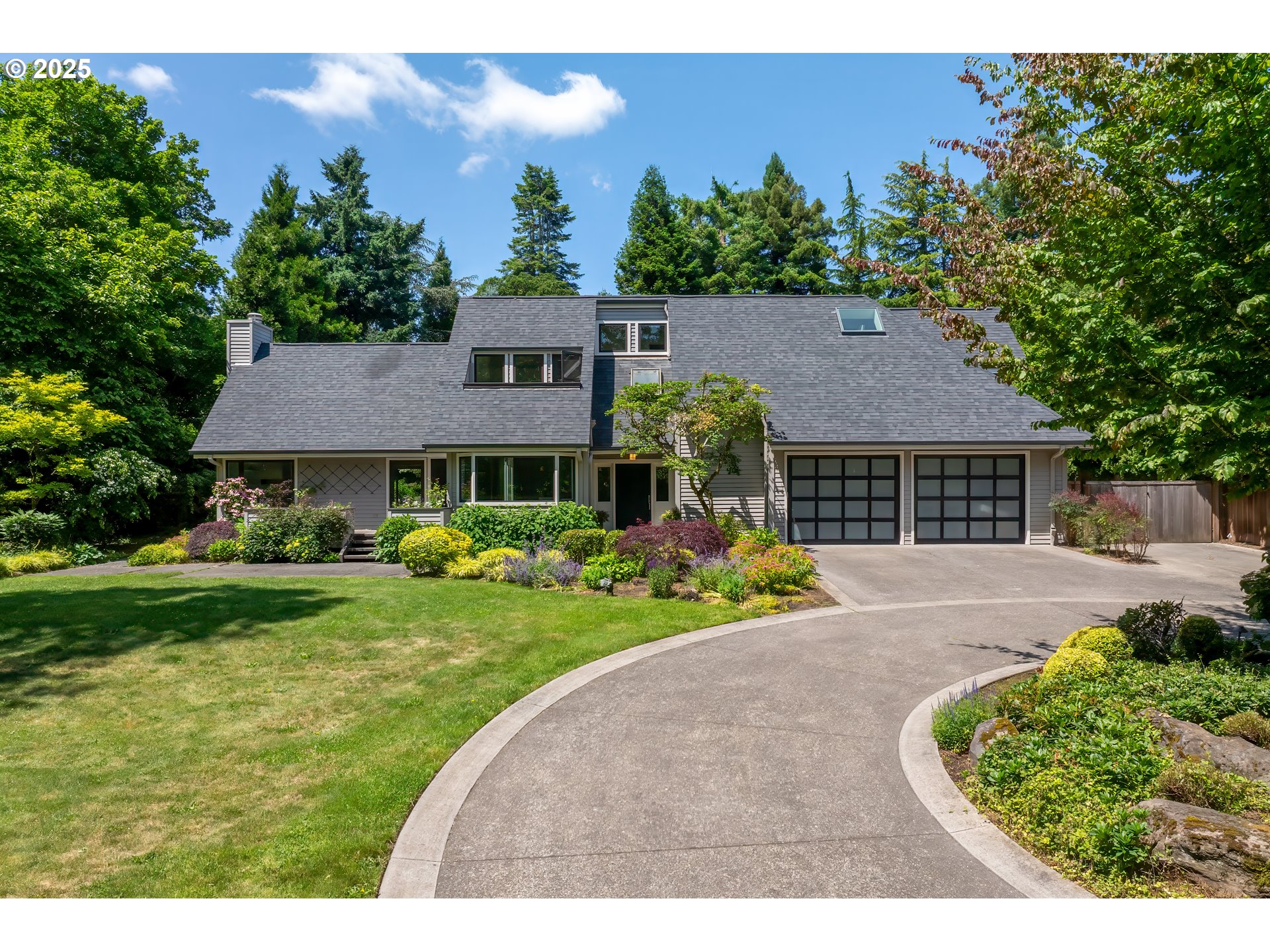 $3,250,000
Active
$3,250,000
Active
12643 S IRON MOUNTAIN BLVD Portland, Oregon
5 Beds 5.1 Baths 5,148 SqFt 0.95 Acres
 $3,250,000
Active
$3,250,000
Active
2393 S MILITARY RD Portland, Oregon
5 Beds 5.1 Baths 6,320 SqFt 1.86 Acres
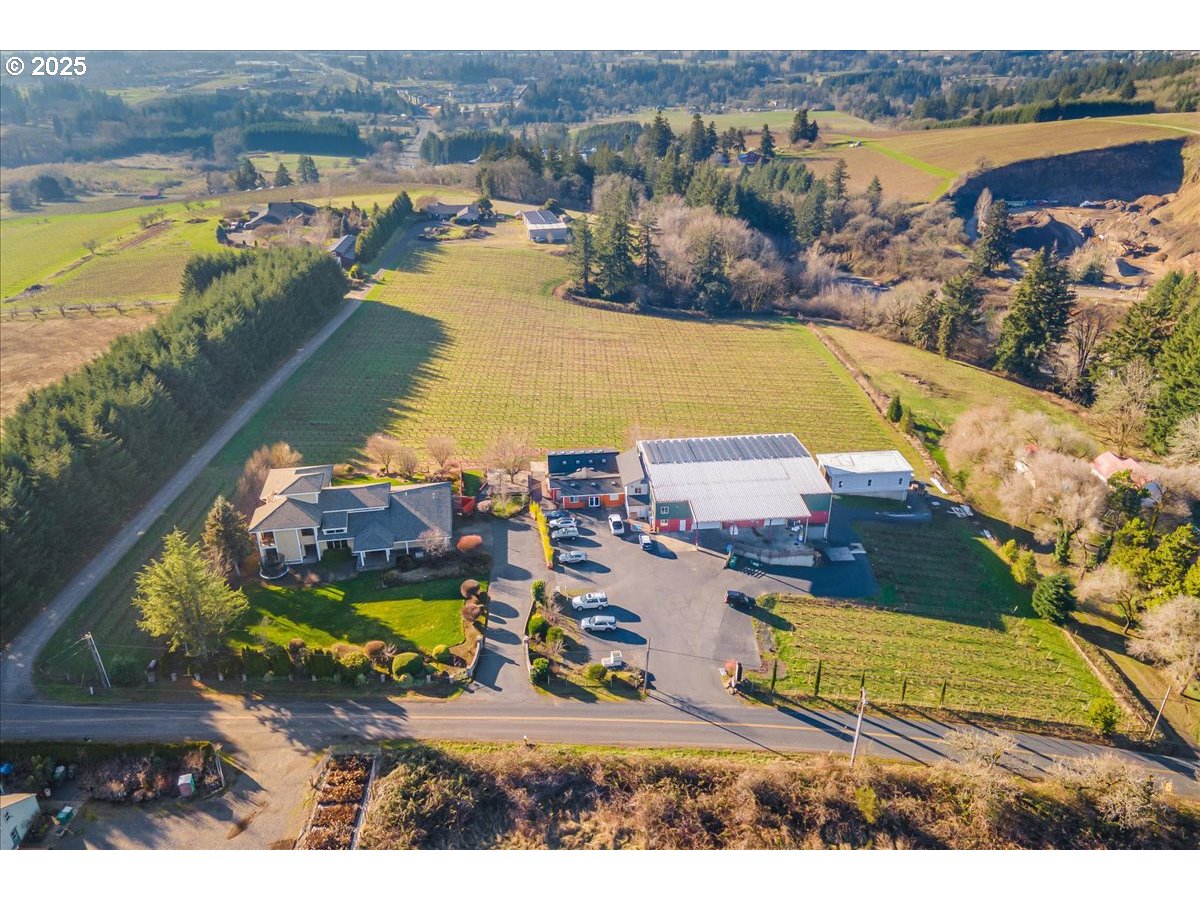 $3,250,000
Pending
$3,250,000
Pending
32230 NE OLD PARRETT MOUNTAIN RD Newberg, Oregon
5 Beds 5.1 Baths 5,400 SqFt 8.03 Acres
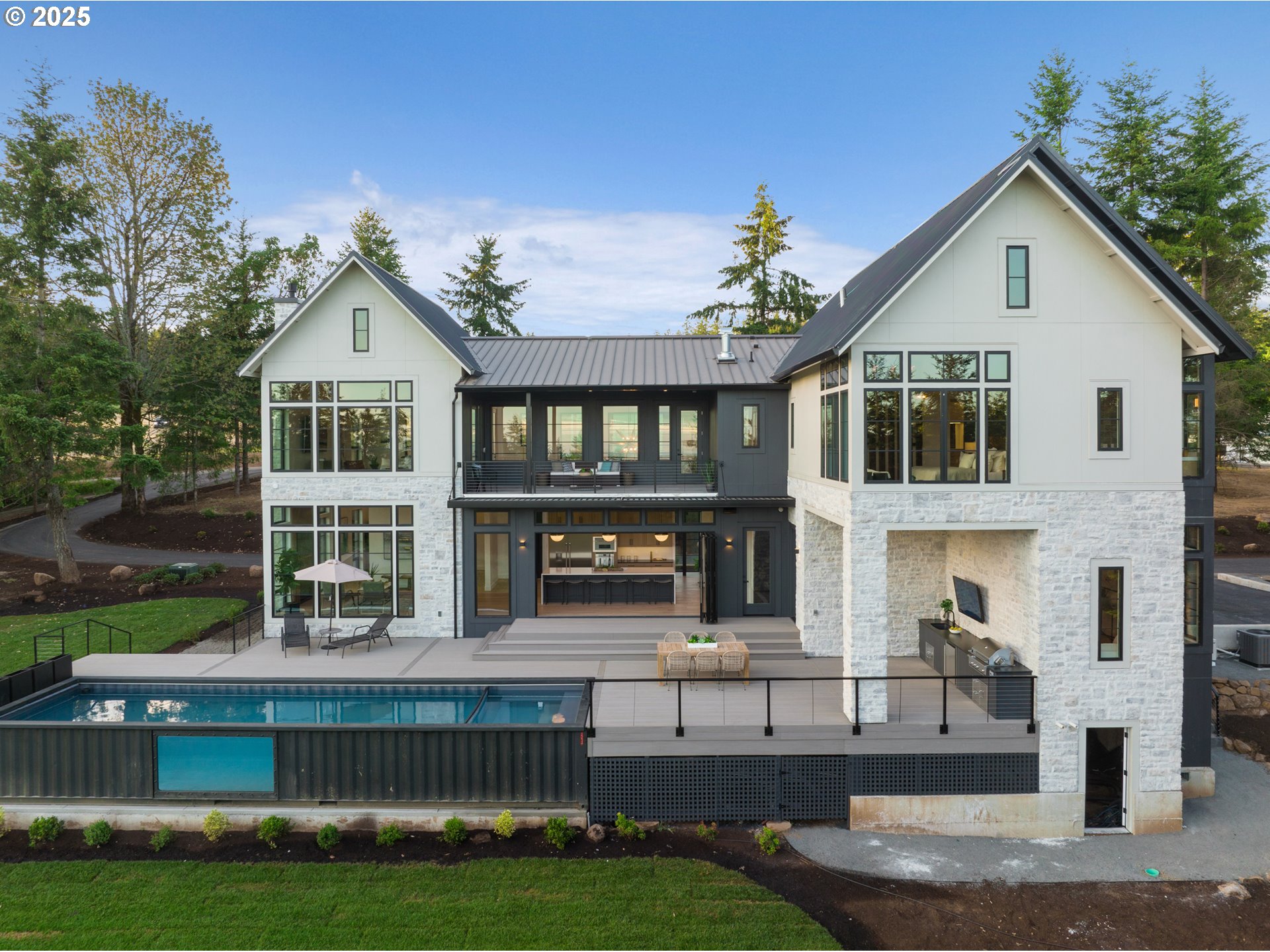 $3,250,000
Active
$3,250,000
Active
15299 NE QUARRY RD Newberg, Oregon
4 Beds 4.1 Baths 4,202 SqFt 20.06 Acres
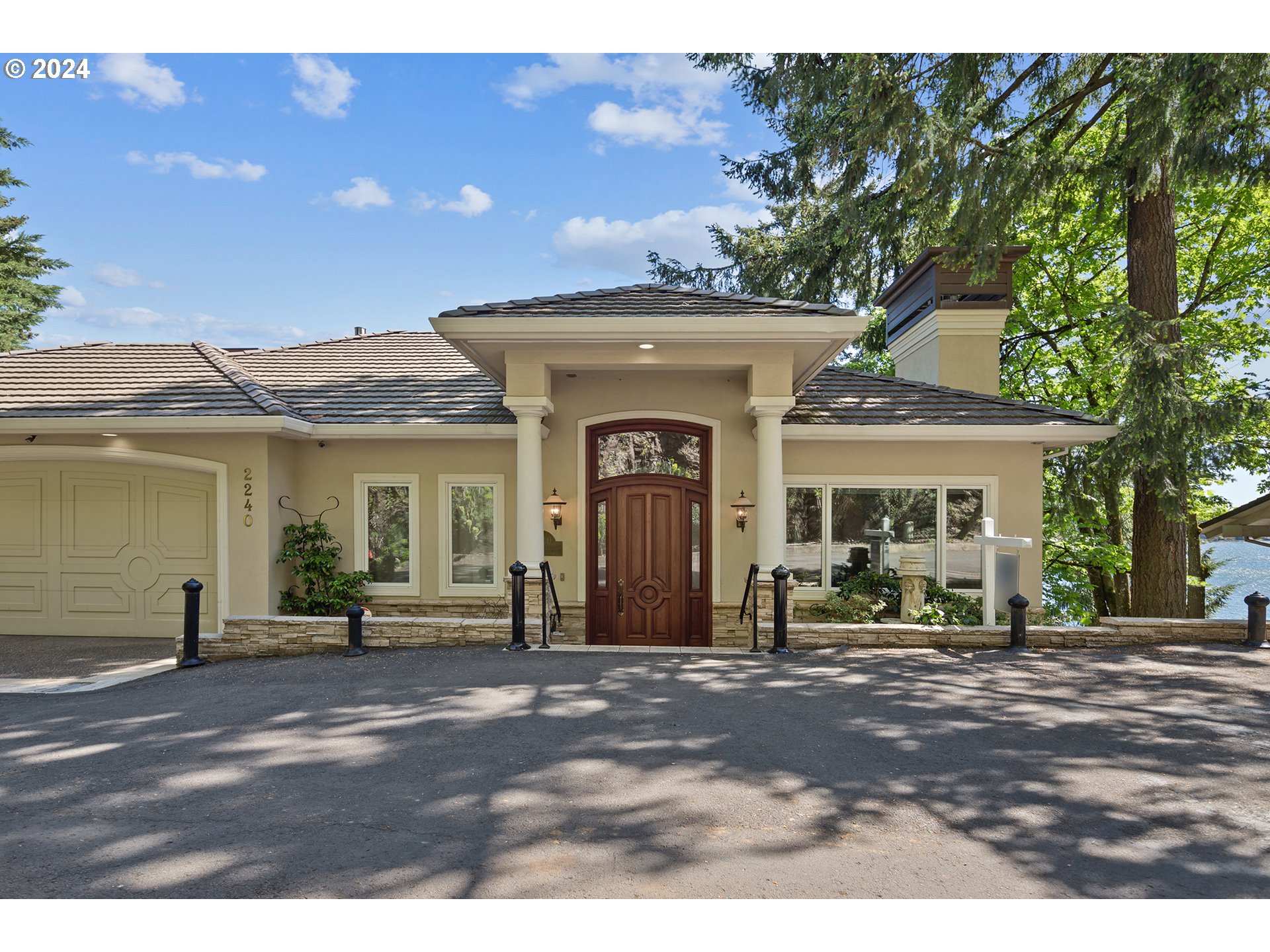 $3,250,000
Active
$3,250,000
Active
2240 SUMMIT CT Lake Oswego, Oregon
3 Beds 3.1 Baths 5,373 SqFt
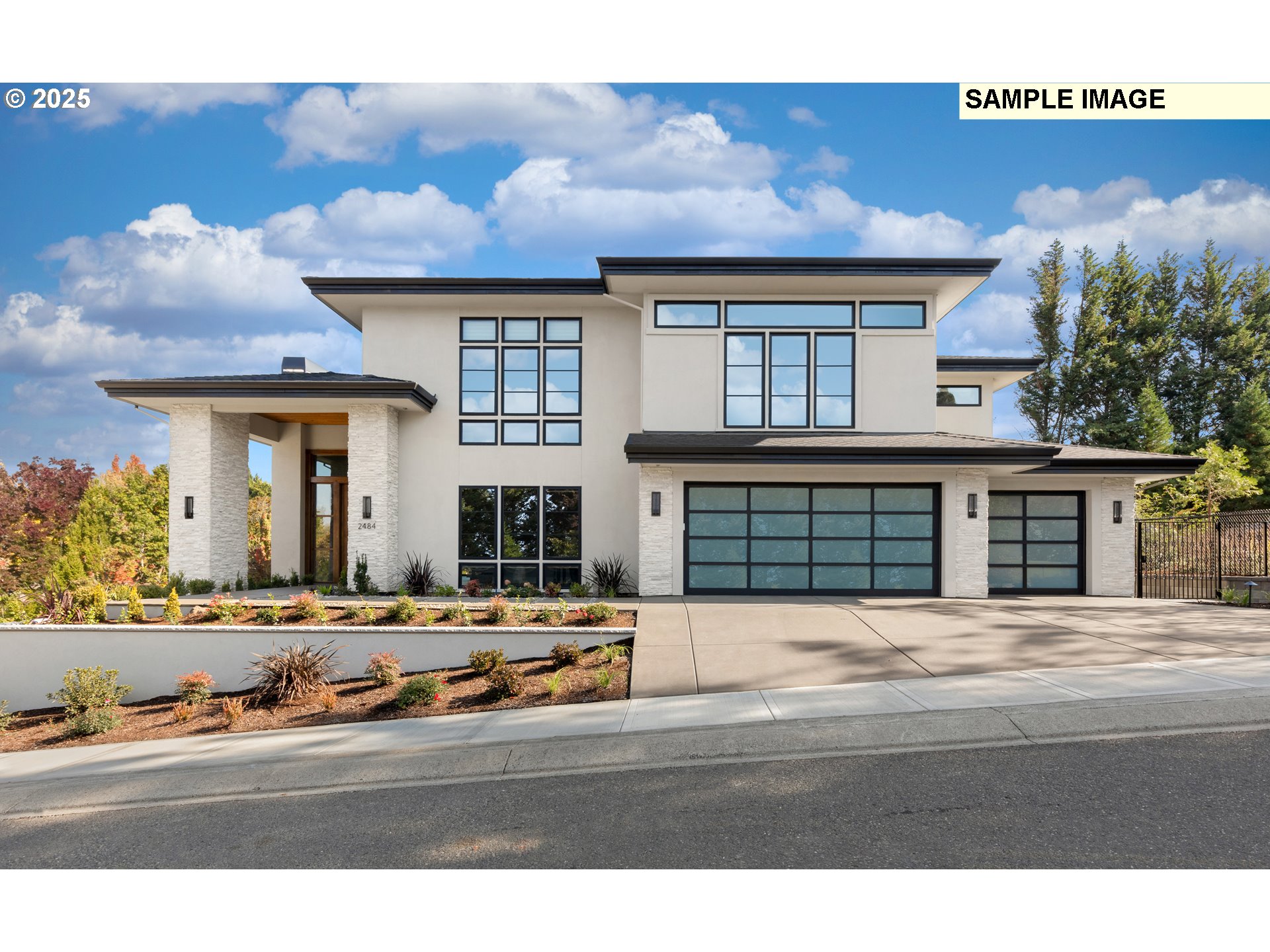 $3,250,000
Active
$3,250,000
Active
5565 SW KRUSE RD 1 Wilsonville, Oregon
4 Beds 4.1 Baths 4,000 SqFt 2.09 Acres
 $3,250,000
Active
$3,250,000
Active
13581 GOODALL RD Lake Oswego, Oregon
4 Beds 4.1 Baths 5,141 SqFt 0.71 Acres
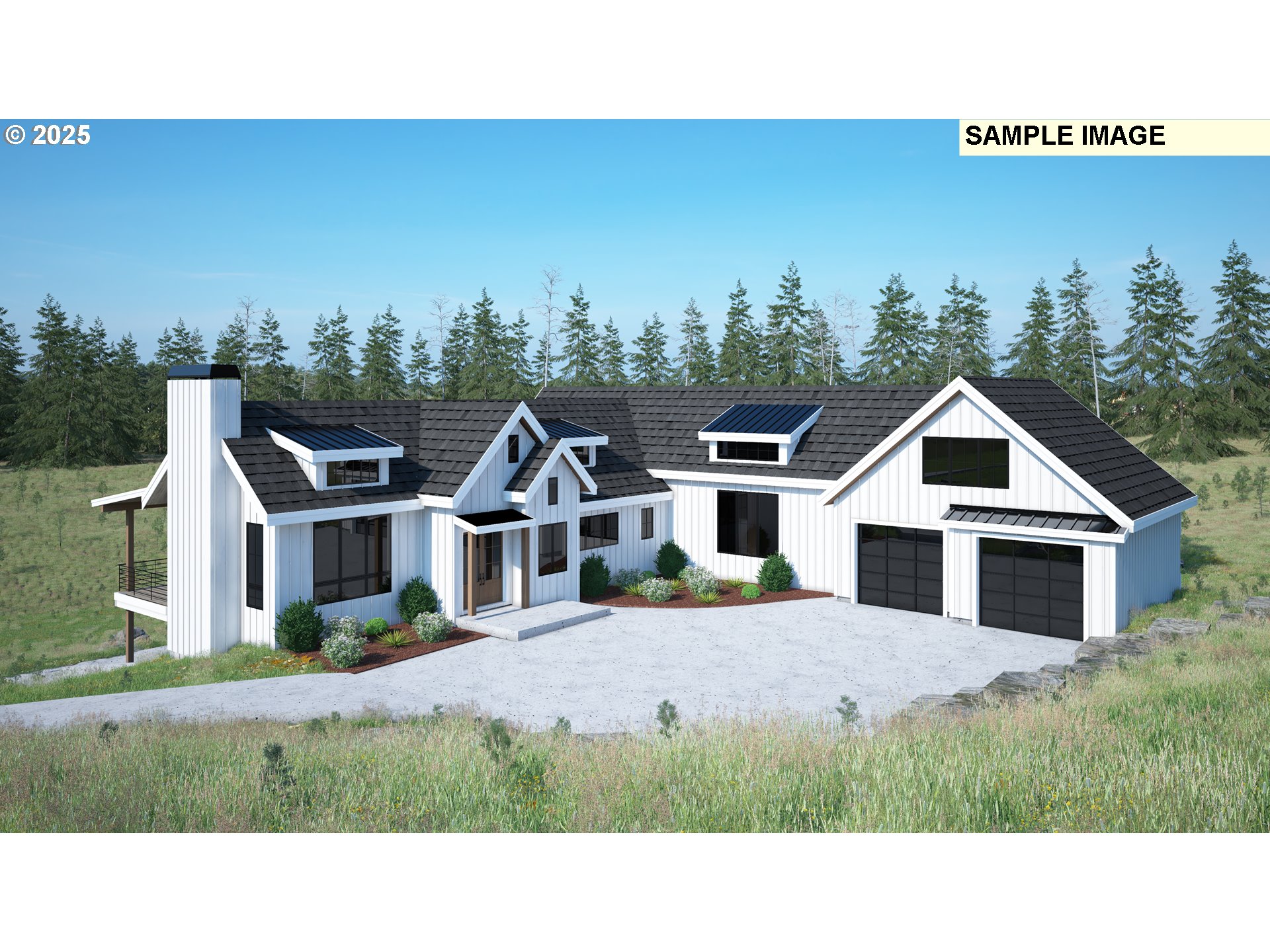 $3,200,000
Active
$3,200,000
Active
527 SW HOFFMAN RD West Linn, Oregon
5 Beds 4.1 Baths 5,384 SqFt 3.87 Acres
 $3,195,000
Active
$3,195,000
Active
1115 LAKE FRONT RD Lake Oswego, Oregon
4 Beds 4 Baths 4,363 SqFt
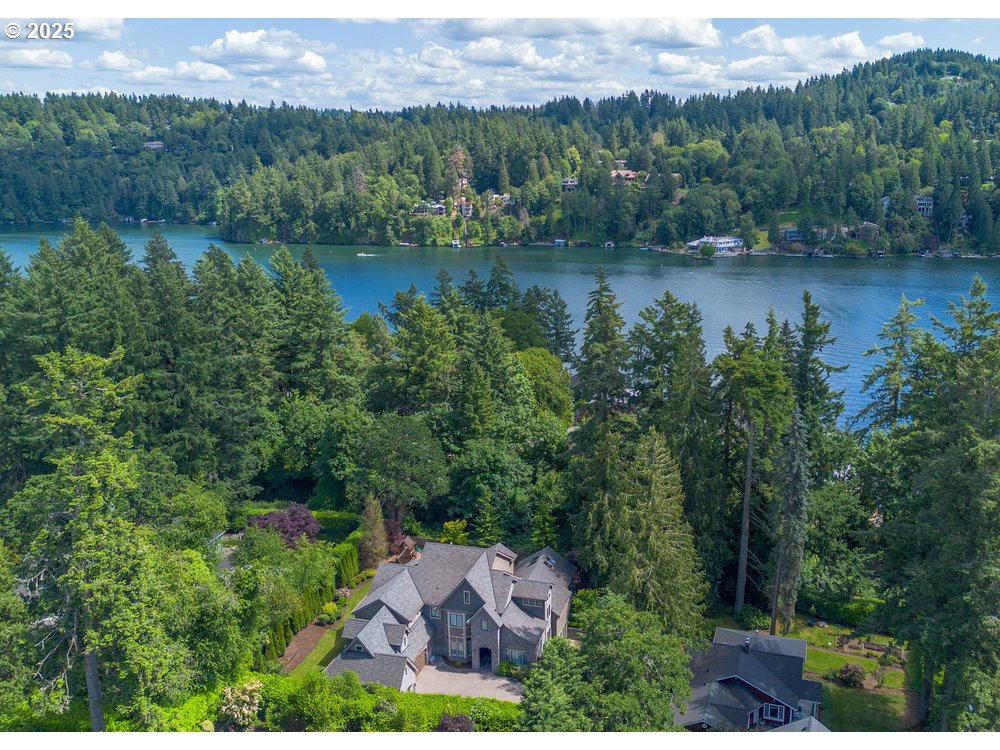 $3,195,000
Active
$3,195,000
Active
15948 TWIN FIR RD Lake Oswego, Oregon
5 Beds 4.1 Baths 5,437 SqFt 0.46 Acres
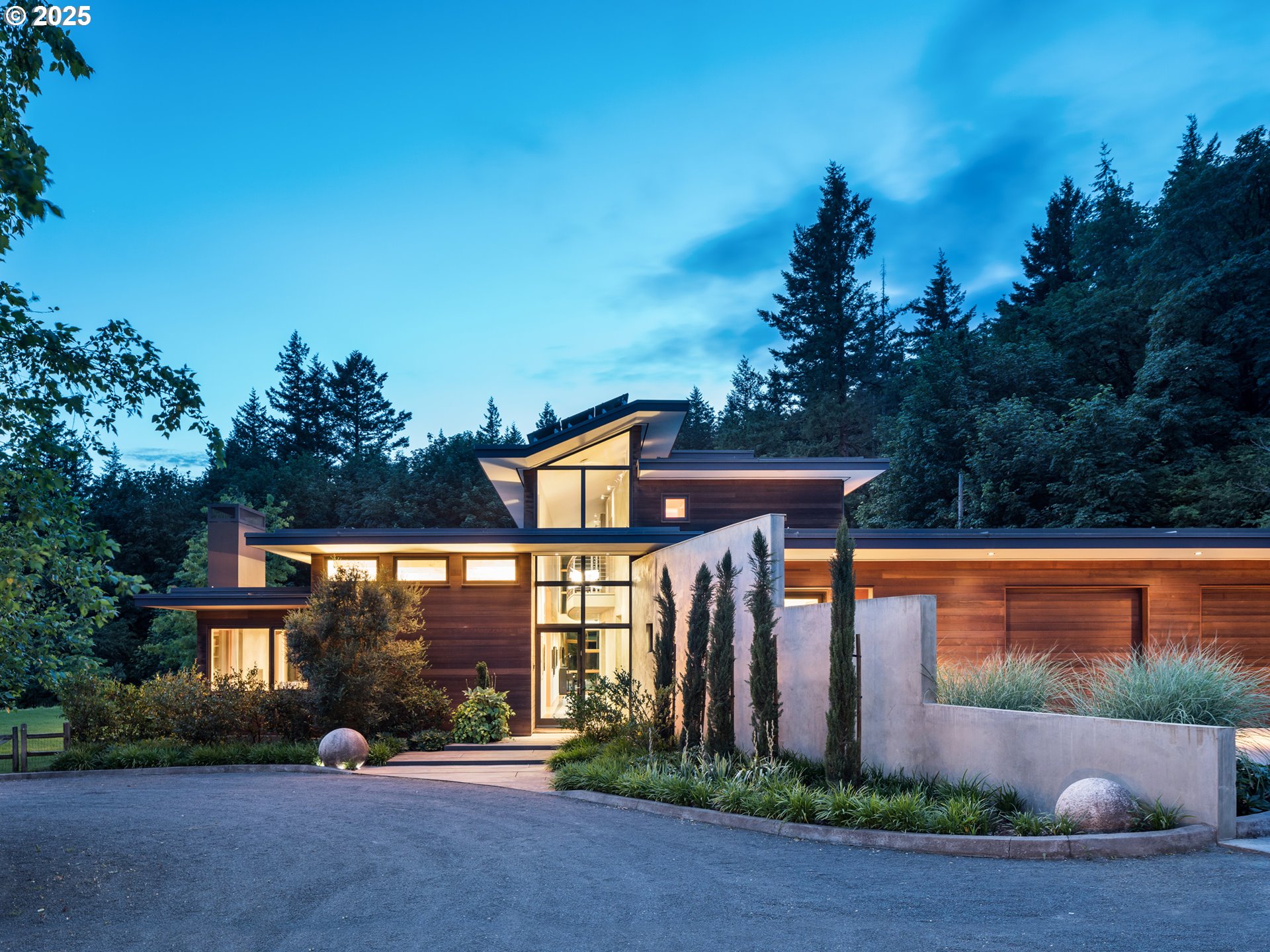 $3,185,000
Active
$3,185,000
Active
448 NW SKYLINE BLVD Portland, Oregon
4 Beds 4.2 Baths 5,298 SqFt 1.91 Acres
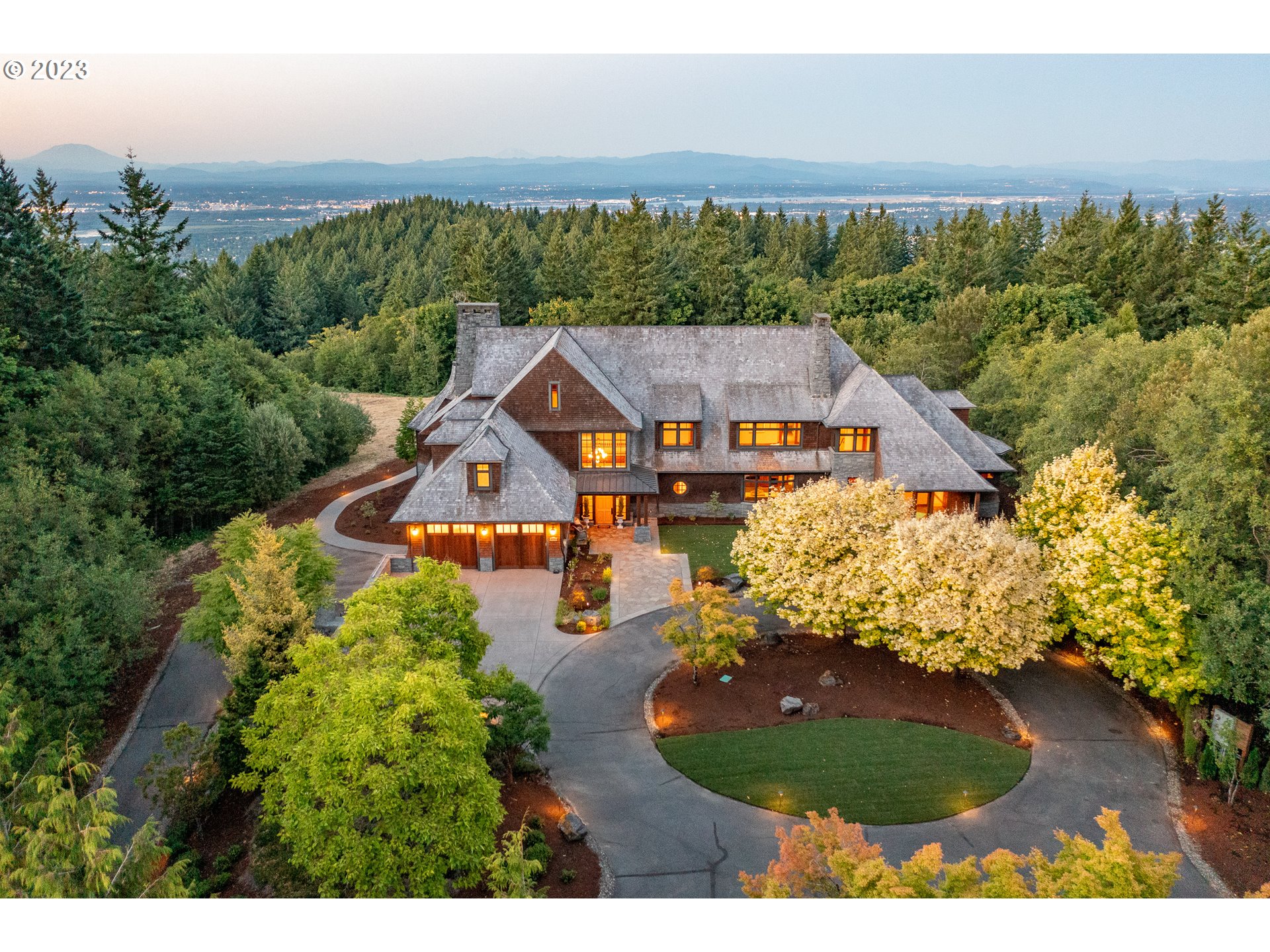 $3,150,000
Active
$3,150,000
Active
9838 NW WIND RIDGE DR Portland, Oregon
5 Beds 5.1 Baths 12,669 SqFt 15.18 Acres
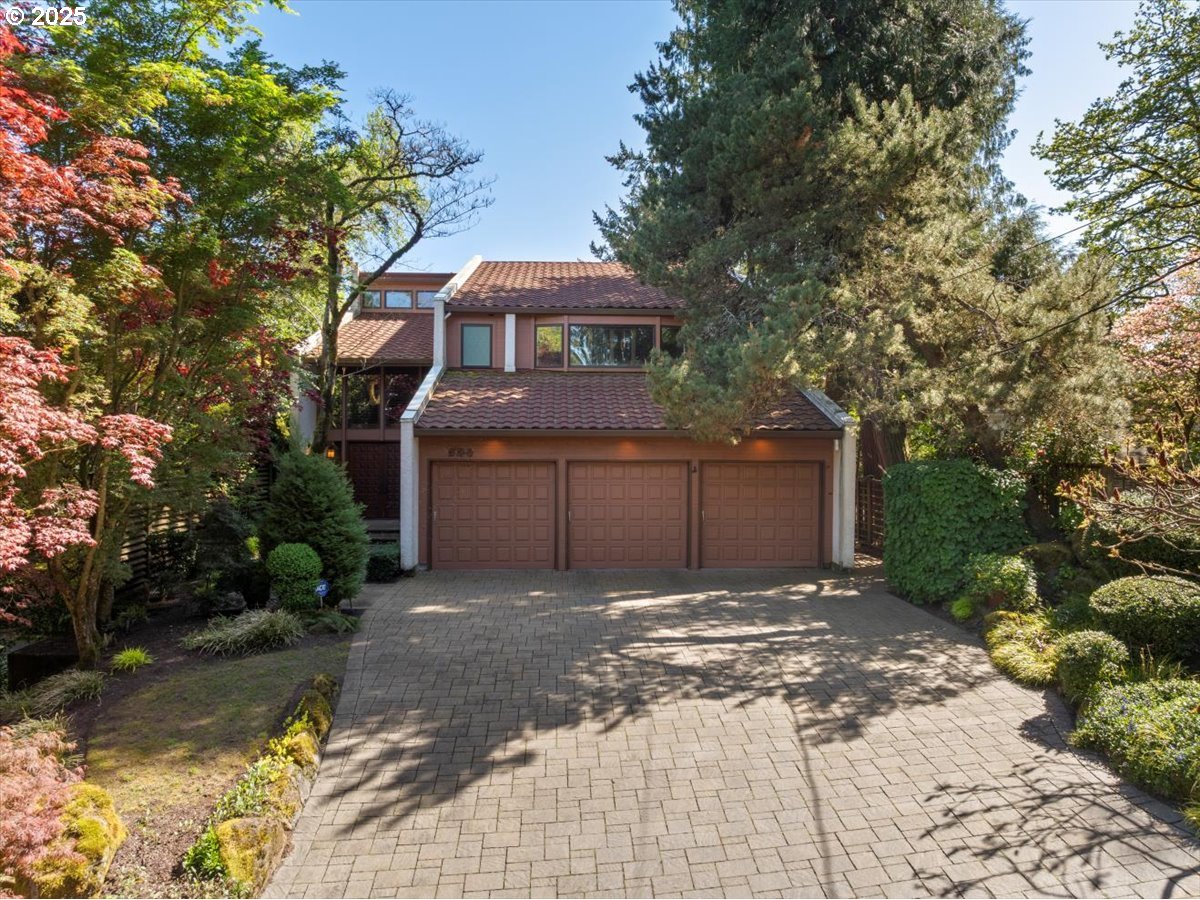 $3,098,000
Active
$3,098,000
Active
524 RIDGEWAY RD Lake Oswego, Oregon
4 Beds 3.1 Baths 4,270 SqFt 0.24 Acres
 $3,098,000
Active
$3,098,000
Active
1667 LAKE FRONT RD Lake Oswego, Oregon
4 Beds 2.1 Baths 3,019 SqFt 0.12 Acres
 $2,999,000
Pending
$2,999,000
Pending
22726 SW JOHNSON RD West Linn, Oregon
4 Beds 4.2 Baths 7,011 SqFt 1.79 Acres
![1960 SW 16TH AVE Portland, Oregon Step into the rich history and luxury of the Joseph Gaston House, an architectural masterpiece built in 1911 by William C. Knighton in Portland's West Hills. This captivating estate offers a timeless allure with its elegant living spaces, and impeccable craftsmanship. Perched on 3/4 of an acre in The Grid, it commands panoramic views of the city skyline and mountains, creating an idyllic backdrop for everyday living. Features include intricate moldings, high ceilings, stunning primary bedroom with walk-in closet and spacious bathroom with steam shower, and remarkable 5,000-bottle cellar. Outside, a beautiful patio overlooks downtown Portland, providing a serene retreat to unwind and take in the scenery. Extensively remodeled in the early 2000s, including full replacement of plumbing, and electrical. From its historic charm to modern amenities, the Joseph Gaston House epitomizes sophistication and elegance, offering a rare opportunity to own a piece of Portland's architectural legacy. Option to included all furniture excluding all art and piano. [Home Energy Score = 1. HES Report at https://rpt.greenbuildingregistry.com/hes/OR10227560]](https://photos.rmlsweb.com/webphotos/51800000/80000/5000/518859816-1.jpg) $2,999,000
Active
$2,999,000
Active
1960 SW 16TH AVE Portland, Oregon
5 Beds 5.2 Baths 8,752 SqFt 0.72 Acres
 $2,995,000
Active
$2,995,000
Active
693 TERRACE DR Lake Oswego, Oregon
4 Beds 3.1 Baths 3,388 SqFt 0.82 Acres
