
About One Broker One World
Ranking among the world’s top luxury real estate brokers, Kendra Ratcliff redefines the Pacific Northwest’s luxury real estate market. Kendra brings incomparable expertise, service, and a global marketing approach to clients seeking to buy and sell multi-million dollar estates in Oregon and Washington.
With her thorough knowledge and understanding of the nuances of high- and ultra-high-net-worth transactions, she has guided clients through the process of buying and selling exclusive real estate, ranging from waterfront estates and private penthouses to equestrian properties, ranches, and vineyards—and everything in between.
With the global Forbes network and the LandLeader brand at her fingertips, plus decades of sales experience, she is seen as an expert by luxury brokers across the globe and trusted by an impressive list of influential, high-net-worth individuals. When you work with Kendra, you not only have a trusted advisor on your team, but you have access to Forbes Global Properties’ network of experts and a sophisticated suite of marketing solutions at your disposal.
Kendra Ratcliff is ready to take your luxury real estate experience to the next level!
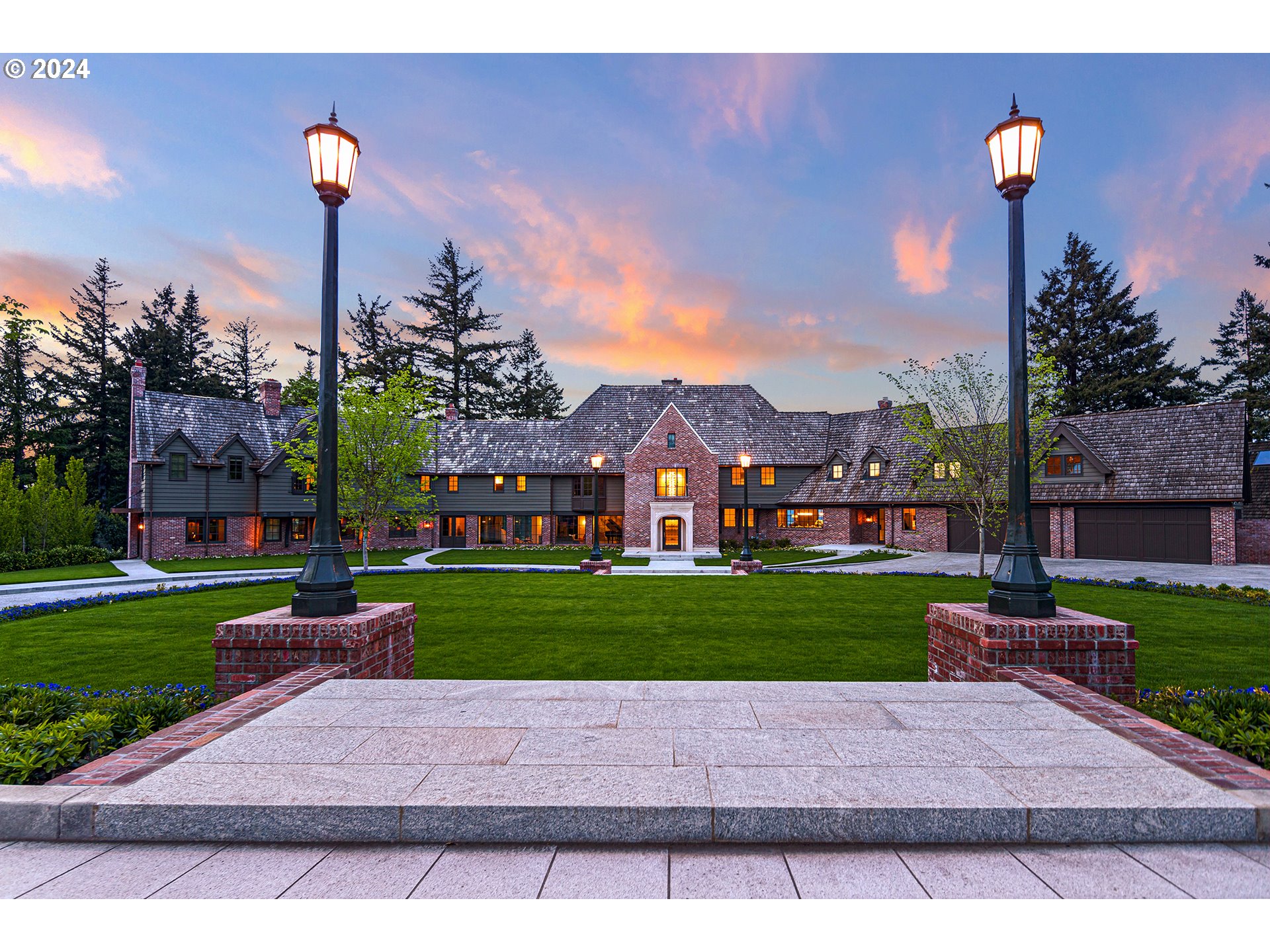 $25,000,000
Active
$25,000,000
Active
4311 SW GREENLEAF DR Portland, Oregon
8 Beds 11.4 Baths 25,568 SqFt 3.26 Acres
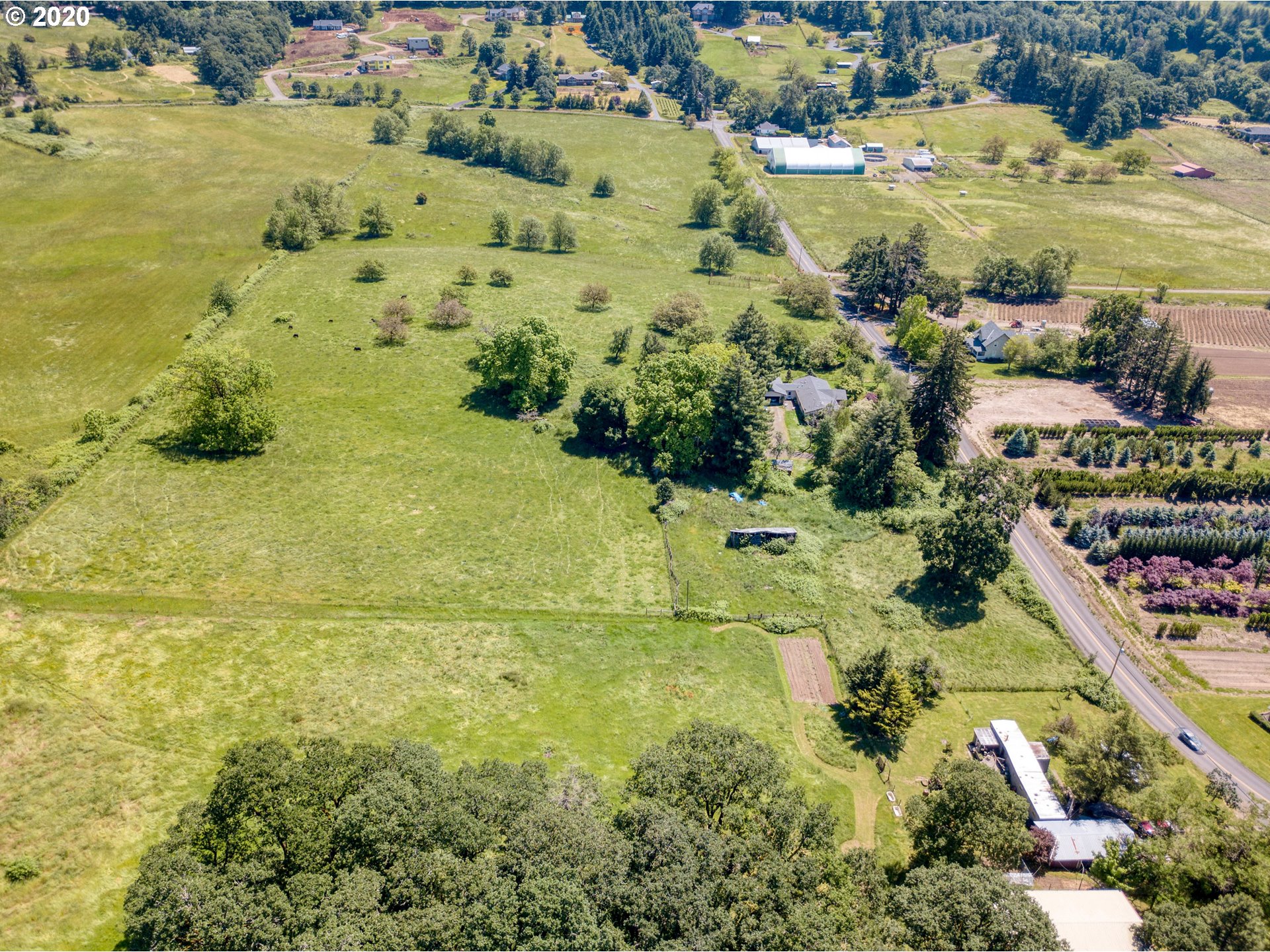 $16,500,000
Active
$16,500,000
Active
30575 NE FERNWOOD RD Newberg, Oregon
3 Beds 2.1 Baths 1,782 SqFt 31 Acres
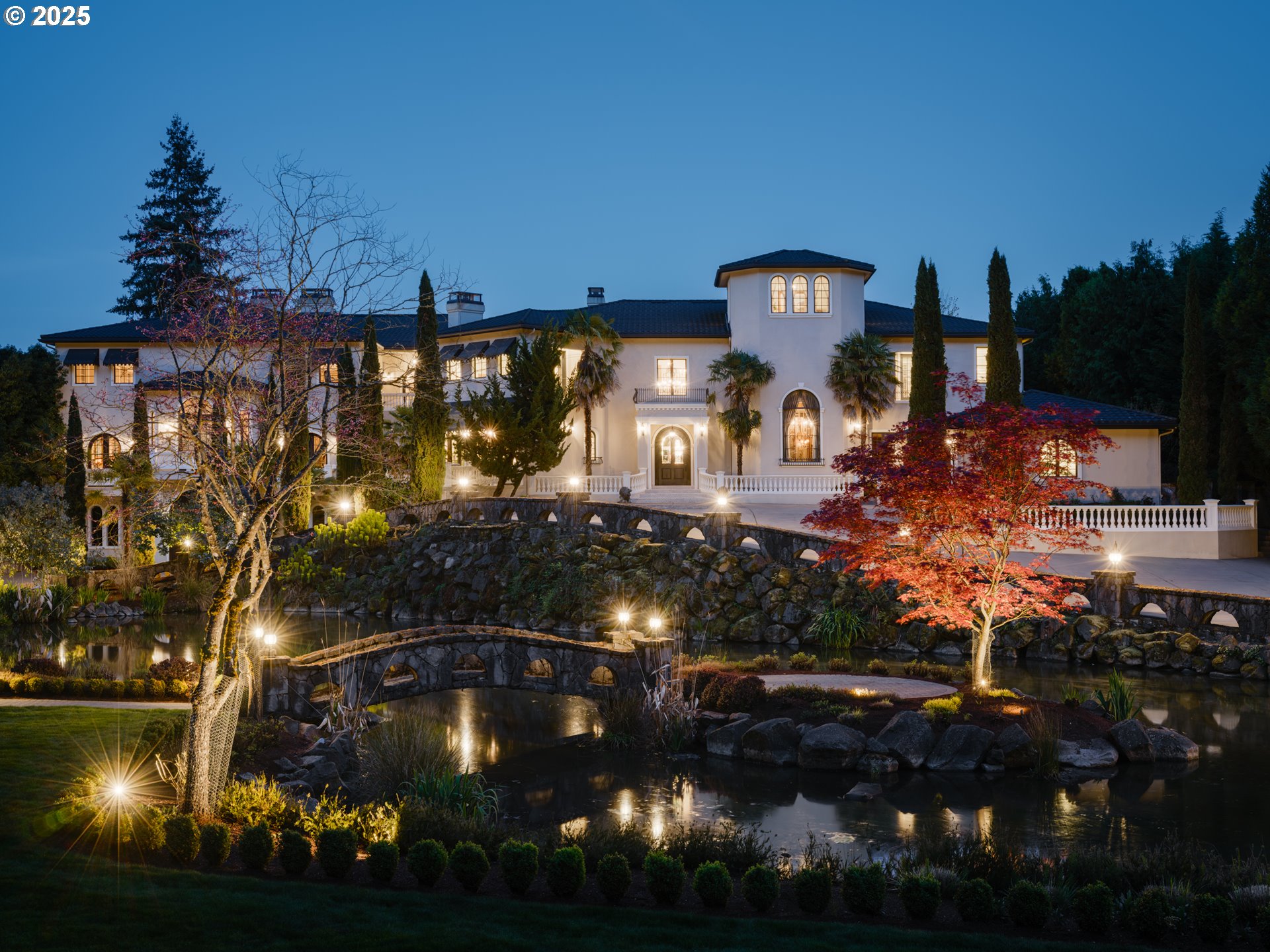 $8,900,000
Active
$8,900,000
Active
12850 FIELDING RD Lake Oswego, Oregon
9 Beds 11.2 Baths 19,444 SqFt 2.95 Acres
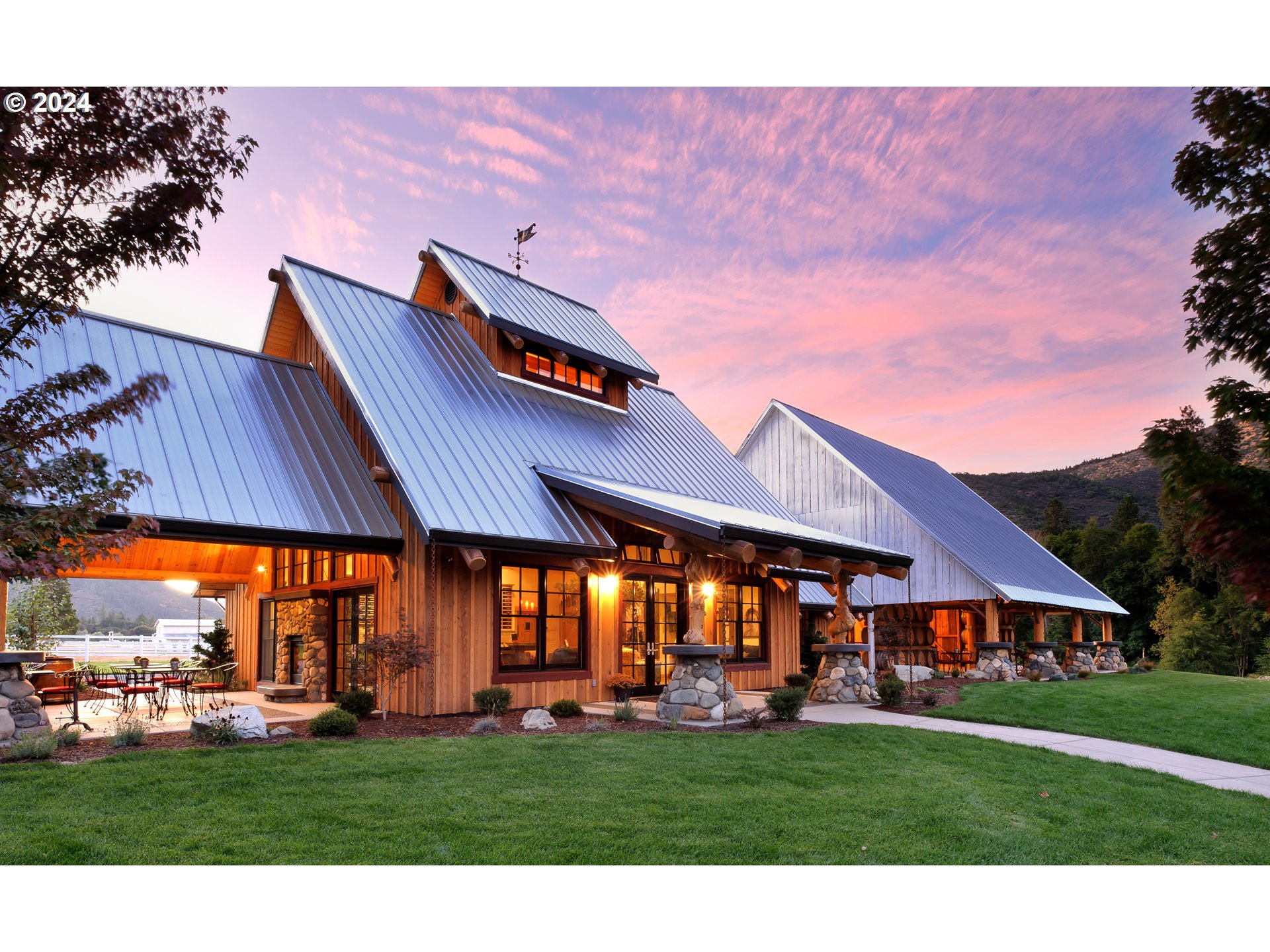 $8,500,000
Active
$8,500,000
Active
11777 Highway 238 Jacksonville, Oregon
4 Beds 3 Baths 4,527 SqFt 255.9 Acres
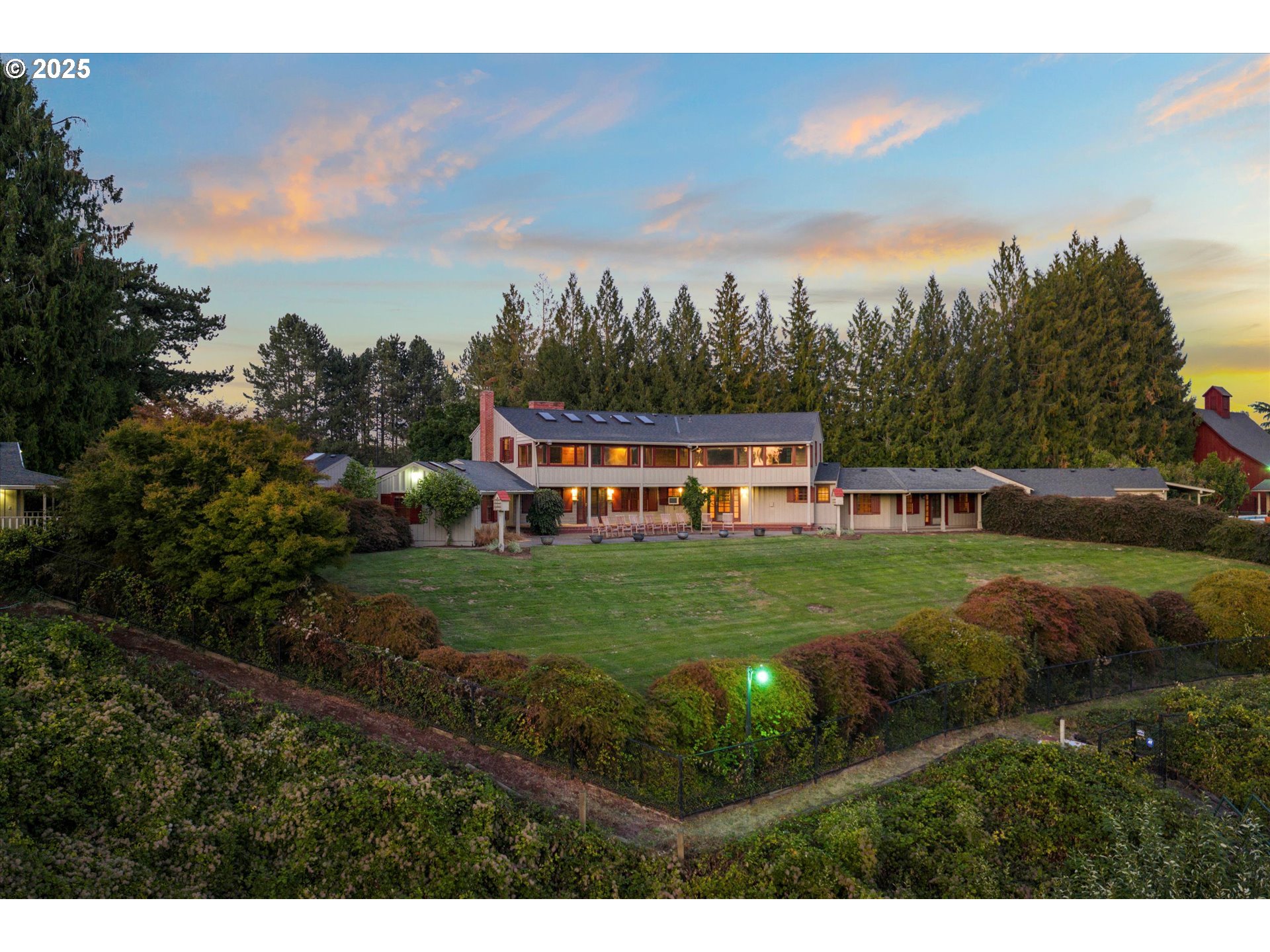 $7,995,000
Active
$7,995,000
Active
35960 NE WILSONVILLE RD Newberg, Oregon
3 Beds 4.1 Baths 6,400 SqFt 10.23 Acres
 $7,500,000
Active
$7,500,000
Active
29951 SW OLD WELL RD West Linn, Oregon
4 Beds 4.2 Baths 7,685 SqFt 10 Acres
 $6,900,000
Active
$6,900,000
Active
3039 NW MONTE VISTA TER Portland, Oregon
4 Beds 4.2 Baths 10,156 SqFt 1.55 Acres
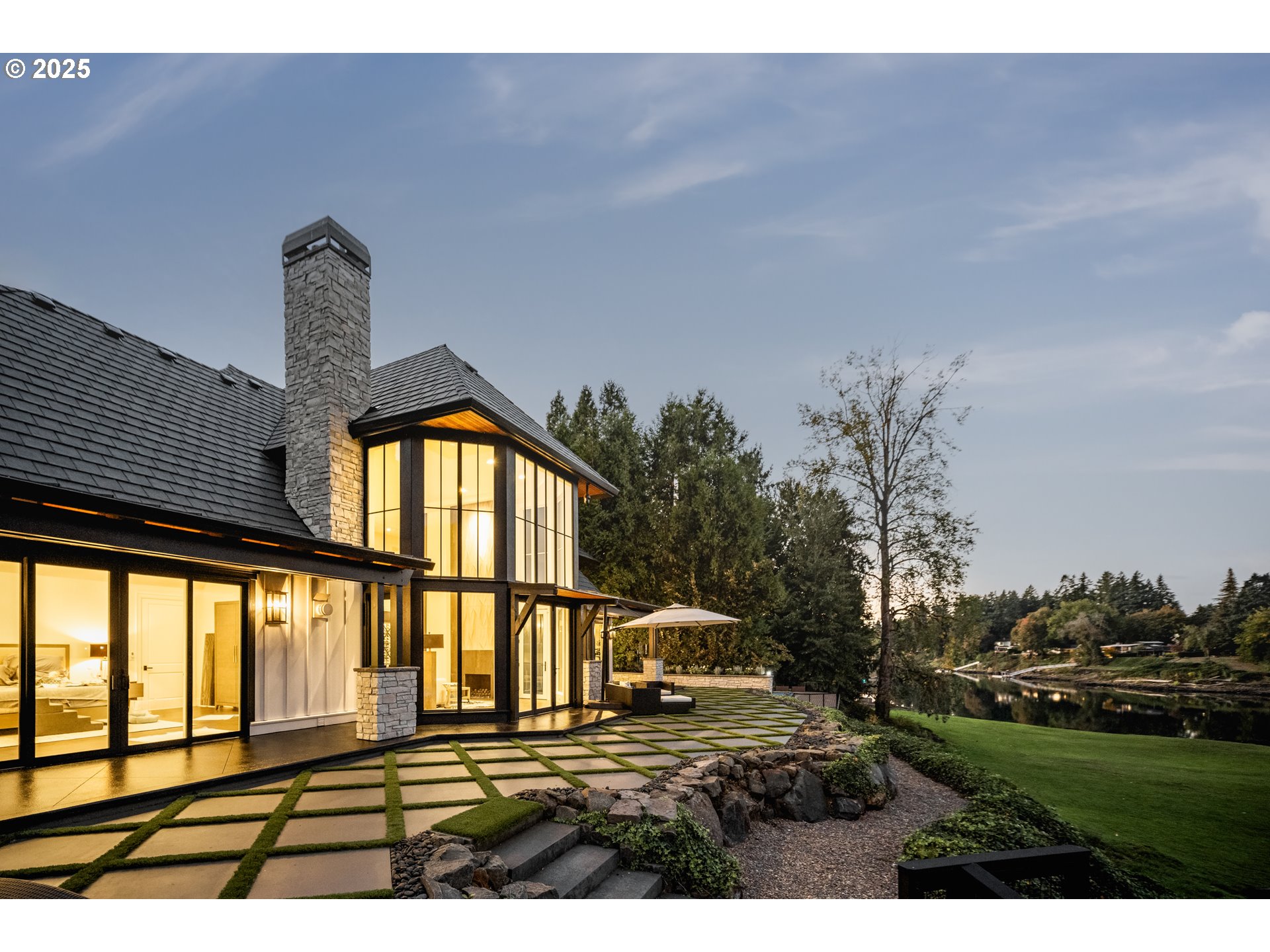 $6,895,000
Active
$6,895,000
Active
18418 OLD RIVER LNDG Lake Oswego, Oregon
6 Beds 4.4 Baths 8,077 SqFt 1.15 Acres
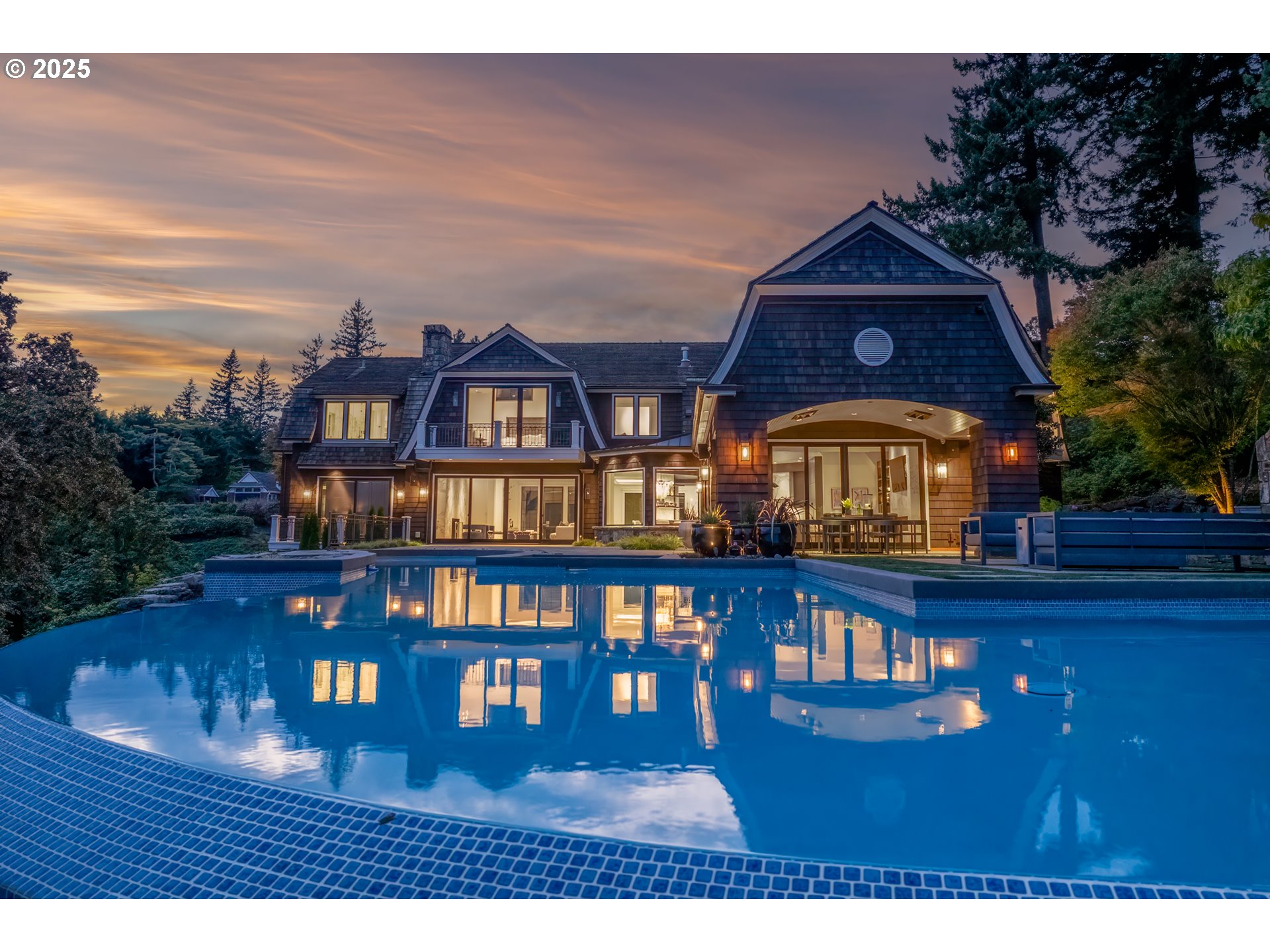 $6,500,000
Active
$6,500,000
Active
2088 CREST DR Lake Oswego, Oregon
4 Beds 6.1 Baths 7,987 SqFt 1.38 Acres
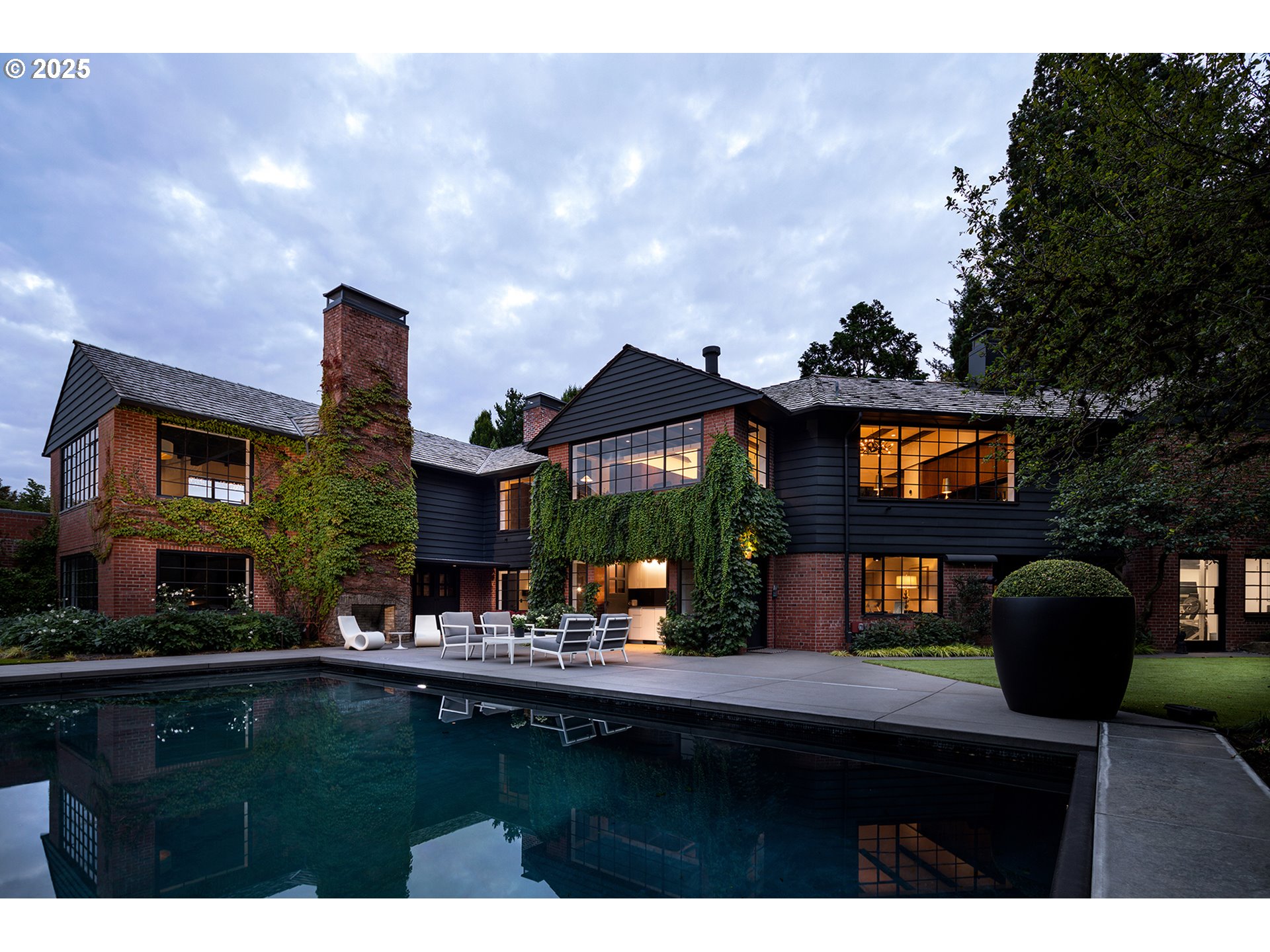 $6,500,000
Active
$6,500,000
Active
7307 NW PENRIDGE RD Portland, Oregon
4 Beds 3.1 Baths 7,457 SqFt 1.36 Acres
 $6,495,500
Active
$6,495,500
Active
30000 SW 35TH DR Wilsonville, Oregon
5 Beds 5.2 Baths 12,254 SqFt 62.12 Acres
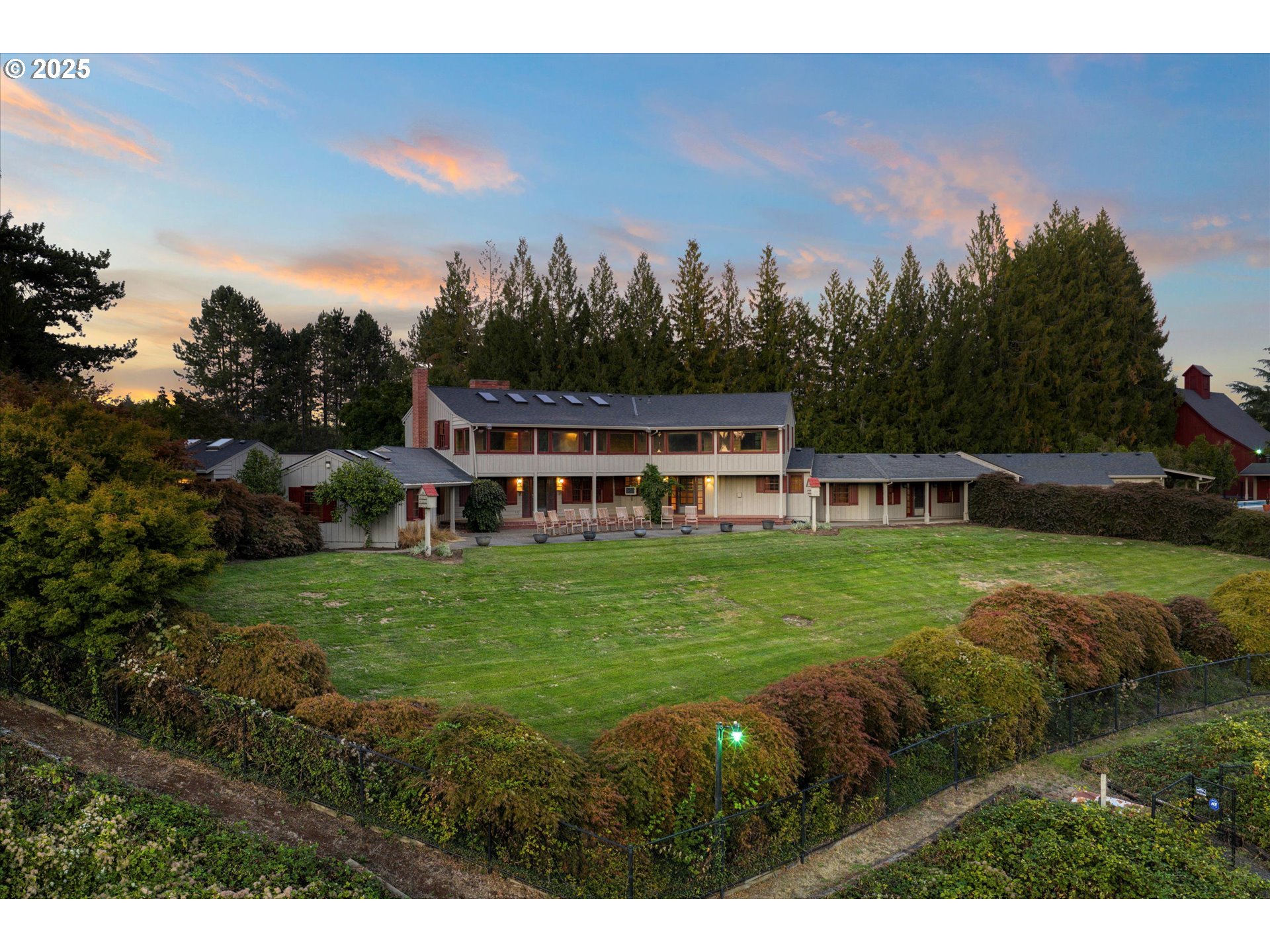 $6,495,000
Active
$6,495,000
Active
35960 NE WILSONVILLE RD Newberg, Oregon
3 Beds 4.1 Baths 6,400 SqFt 6.73 Acres
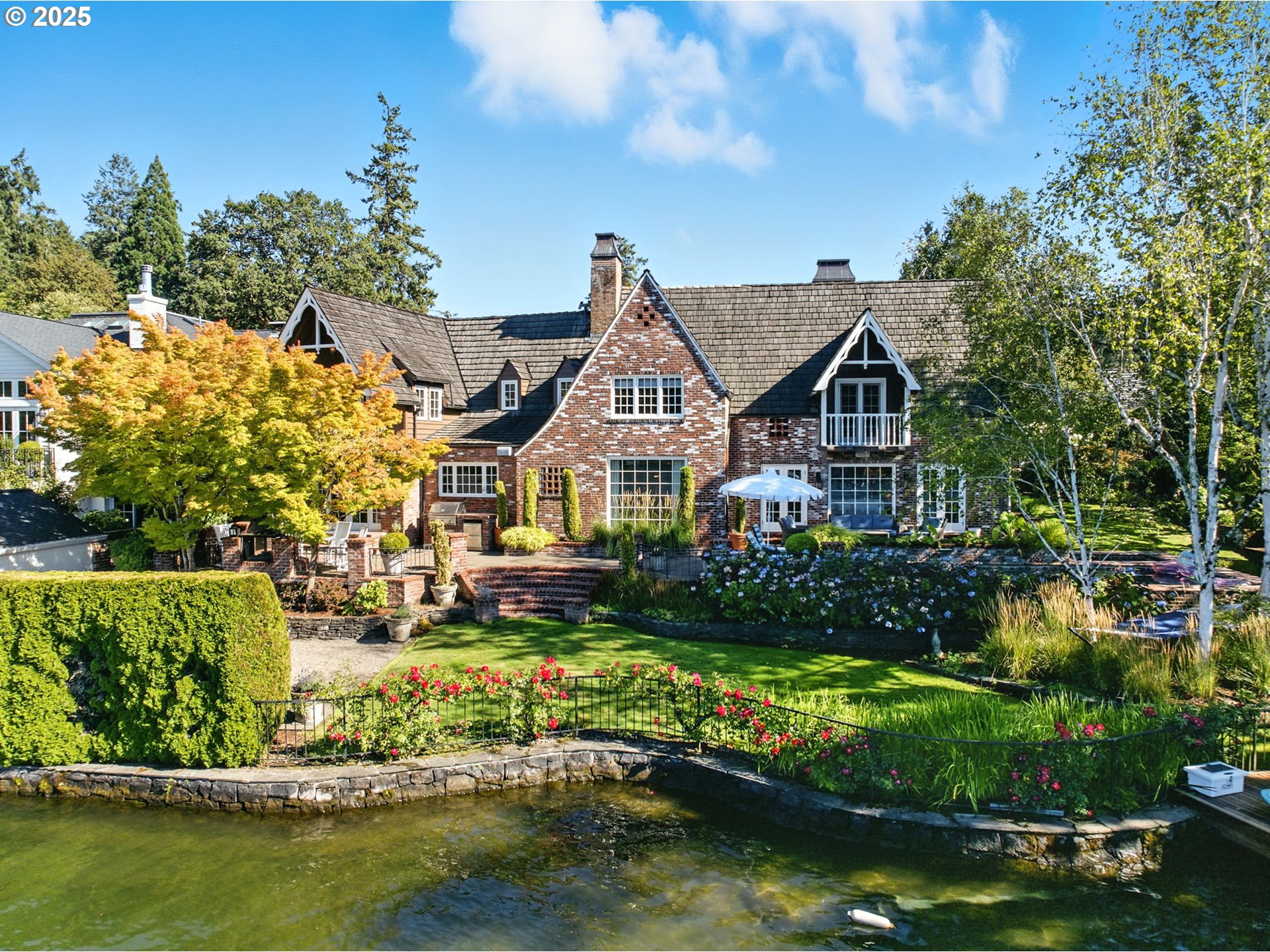 $6,189,000
Active
$6,189,000
Active
919 WESTPOINT RD Lake Oswego, Oregon
4 Beds 4 Baths 4,854 SqFt 0.26 Acres
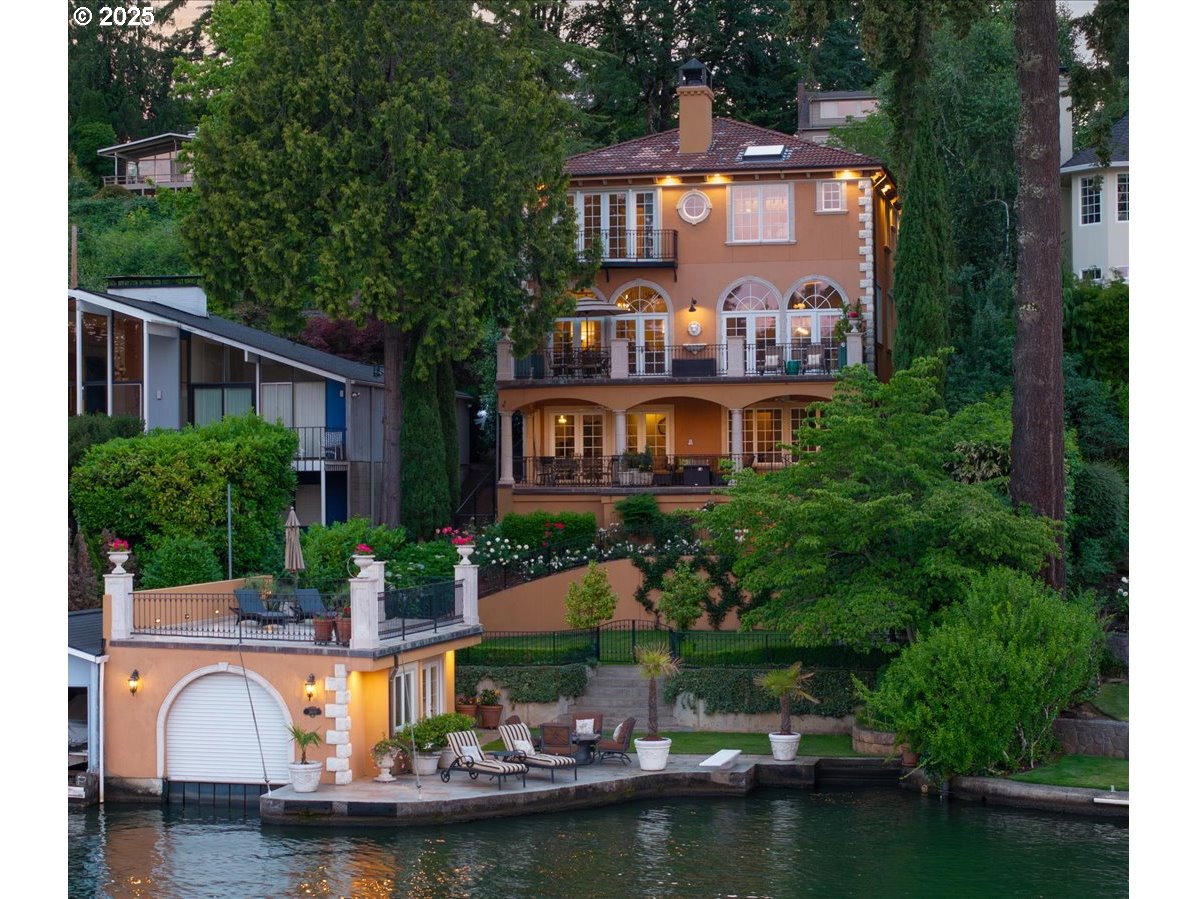 $5,995,000
Active
$5,995,000
Active
3600 LAKEVIEW BLVD Lake Oswego, Oregon
5 Beds 3.2 Baths 5,510 SqFt 0.18 Acres
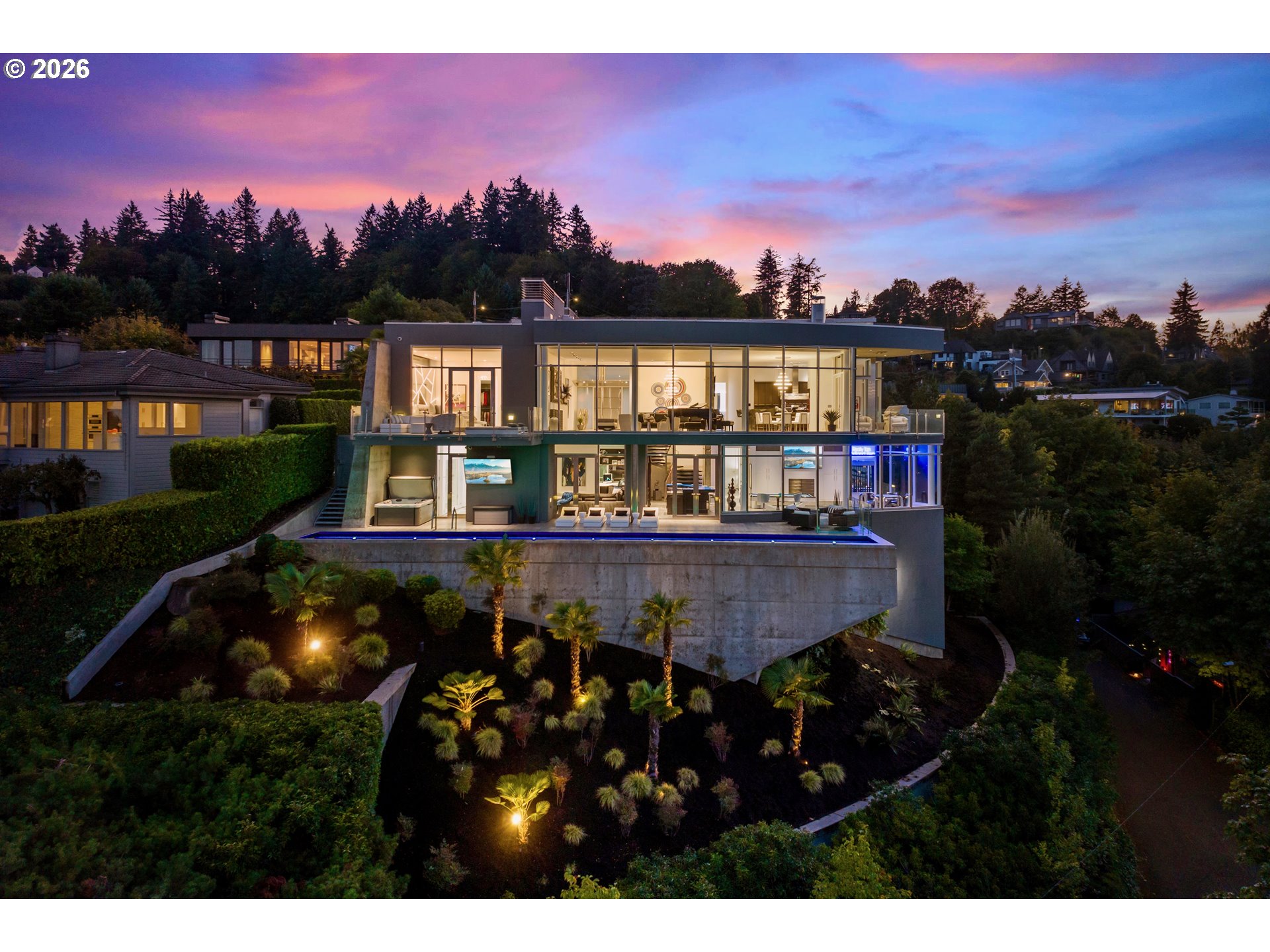 $5,995,000
Active
$5,995,000
Active
1305 SW MYRTLE CT Portland, Oregon
3 Beds 3.1 Baths 7,283 SqFt 0.36 Acres
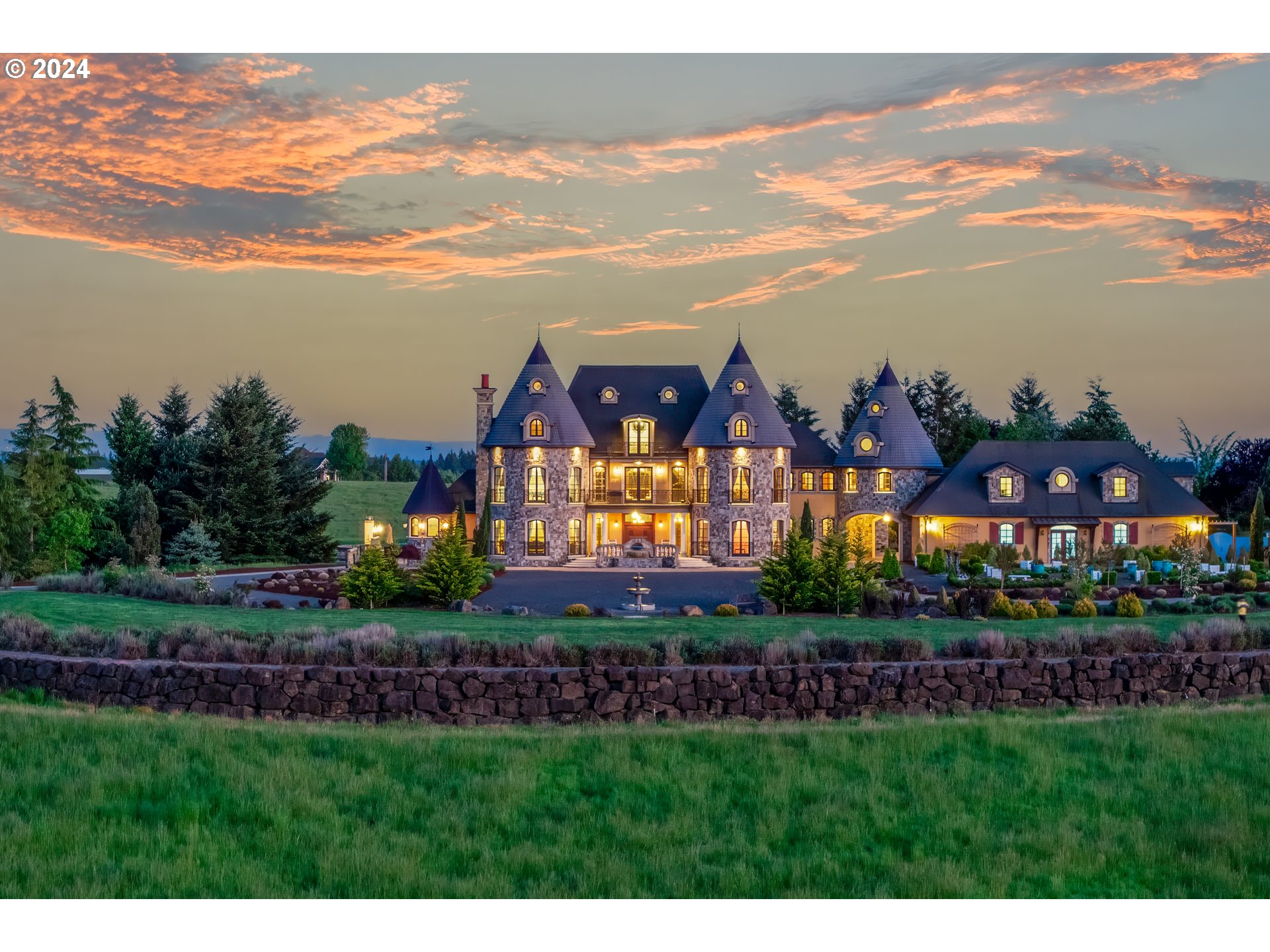 $5,650,000
Active
$5,650,000
Active
26480 SW WILKEN LN West Linn, Oregon
10 Beds 9.3 Baths 13,023 SqFt 68.48 Acres
 $5,550,000
Active
$5,550,000
Active
32088 SW PEACH COVE RD West Linn, Oregon
8 Beds 9.9 Baths 51,908 SqFt 31.8 Acres
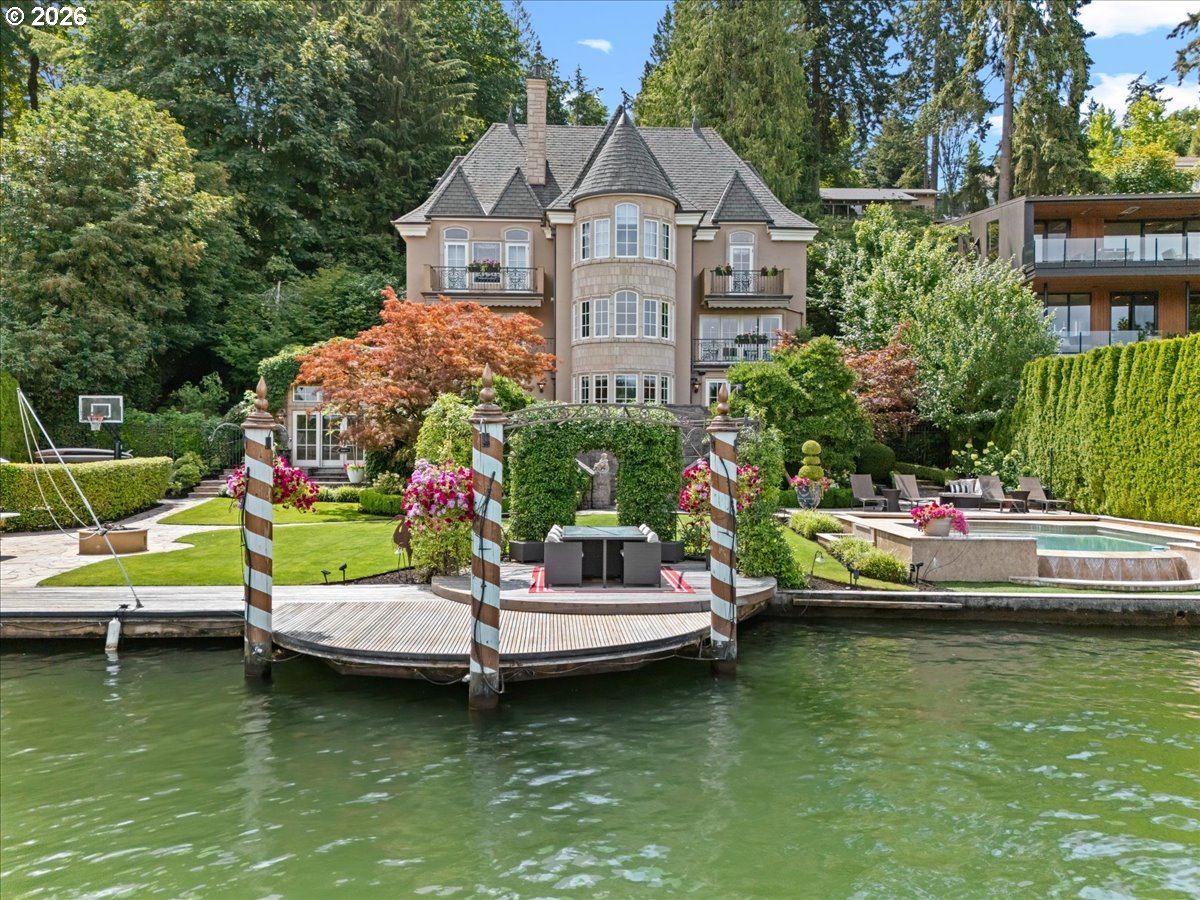 $5,298,000
Active
$5,298,000
Active
1527 LAKE FRONT RD Lake Oswego, Oregon
5 Beds 6.1 Baths 7,220 SqFt
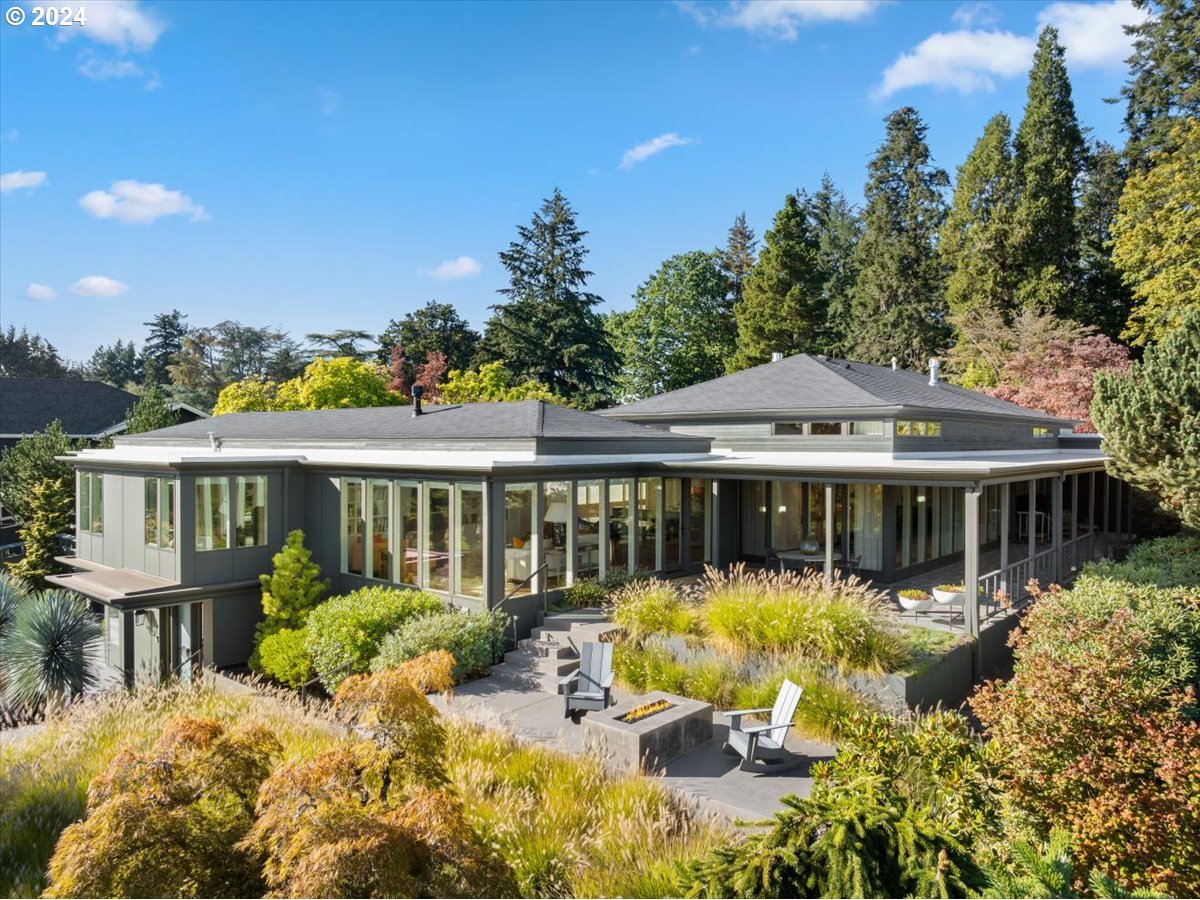 $5,195,000
Active
$5,195,000
Active
1933 HIGHLANDS LOOP Lake Oswego, Oregon
4 Beds 4.1 Baths 5,768 SqFt 0.61 Acres
 $4,995,000
Active
$4,995,000
Active
13560 GOODALL RD 7 Lake Oswego, Oregon
4 Beds 5.1 Baths 5,964 SqFt 0.87 Acres
![1816 SW HAWTHORNE TER Portland, Oregon Nestled in Portland’s prestigious West Hills, this extraordinary estate offers sweeping views of the city skyline, Willamette River, and Cascade Mountains. Set on 1.17 acres of gated, park-like grounds, the property blends historic elegance with modern luxury.Originally built in 1887 by JJ McCaffrey and thoughtfully updated in 1928 by renowned architects Jacobberger and Smith, the residence showcases timeless craftsmanship and architectural distinction. The home has been exceptionally maintained over decades of ownership. Inside, experience approximately 10,000sf of living space that unfolds across four levels, featuring elaborate moldings, stained glass windows, rich wood floors, and multiple fireplaces. Grand formal rooms are complemented by a marble-clad chef’s kitchen with Thermador appliances, a butler’s pantry, and exquisite built-ins throughout.The upper-level grand ballroom represents architecture at its finest with maple wood floors, curved trusses, under-eave insulated storage, and finished with tongue and groove fir ceilings. The estate also includes two separate dwellings: a 2-bedroom, 1-bath guest house with fireplace and scenic views, and a 1-bedroom, 1-bath carriage house with full kitchen, office space, and a six-car garage. Outdoor amenities elevate the lifestyle with a full-size tennis court, in-ground pool surrounded by Italian porcelain patio, cobblestone driveway, and manicured gardens.Located minutes from NW 23rd, downtown Portland, top-rated schools including Ainsworth Elementary and Lincoln High, and major medical centers, this rare offering combines privacy, prestige, and convenience in one of the city’s most coveted settings. [Home Energy Score = 1. HES Report at https://rpt.greenbuildingregistry.com/hes/OR10226736]](https://photos.rmlsweb.com/webphotos/18600000/00000/0000/186005227-1.jpg) $4,995,000
Active
$4,995,000
Active
1816 SW HAWTHORNE TER Portland, Oregon
6 Beds 5.2 Baths 9,829 SqFt 1.17 Acres
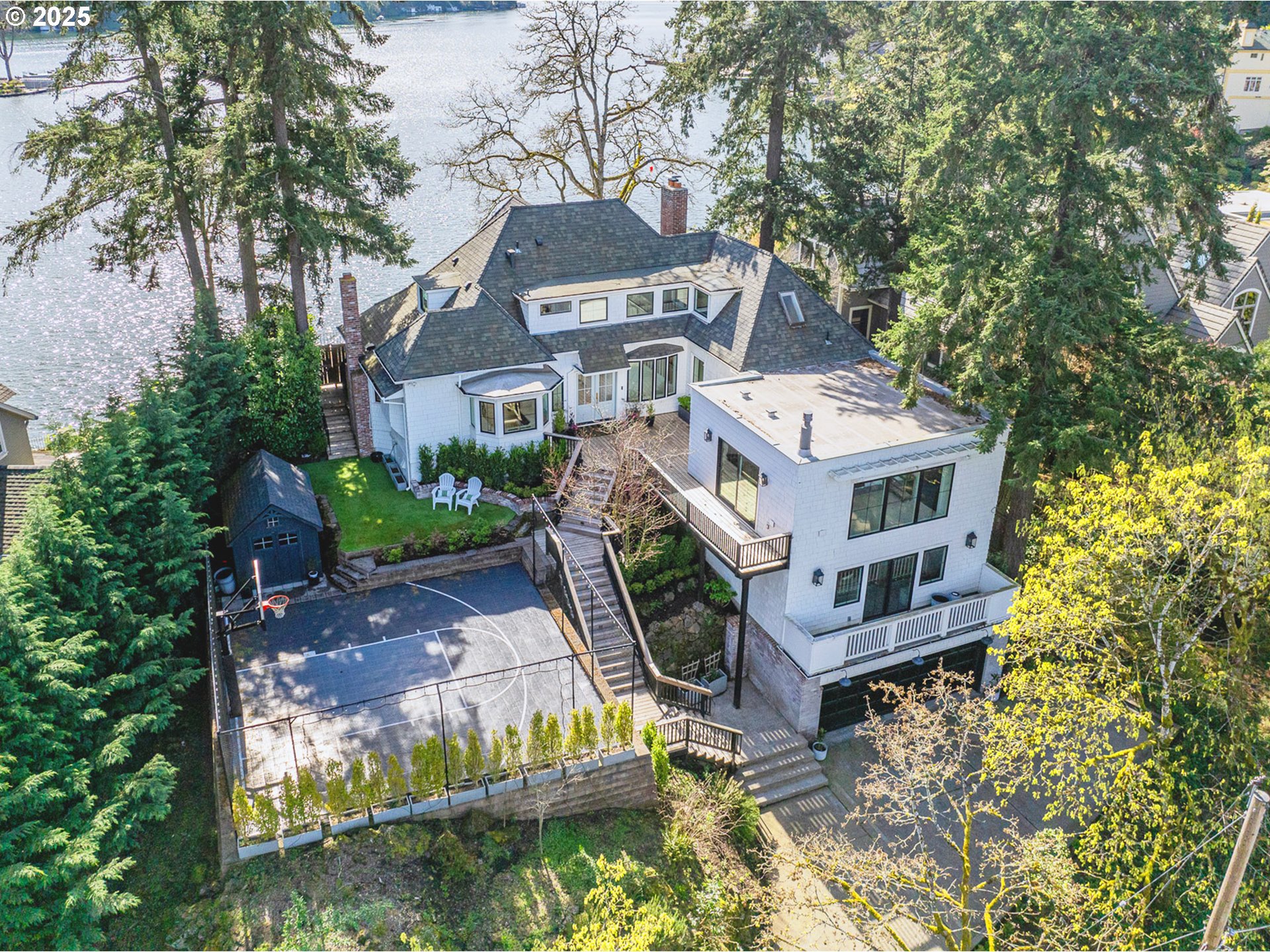 $4,995,000
Active
$4,995,000
Active
852 NORTHSHORE RD Lake Oswego, Oregon
4 Beds 4.1 Baths 4,480 SqFt
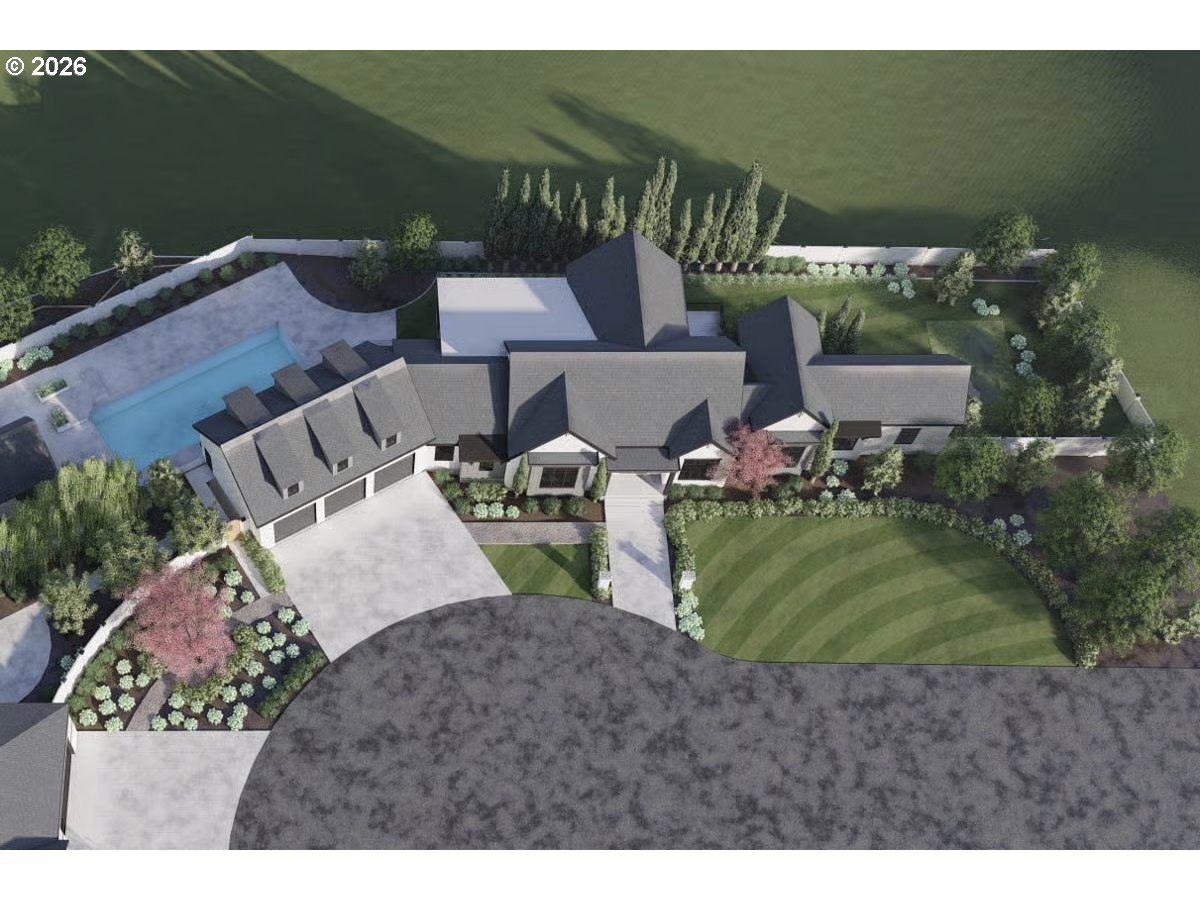 $4,899,900
Active
$4,899,900
Active
2112 Goodall CT Lot 2 Lake Oswego, Oregon
5 Beds 4.2 Baths 6,790 SqFt
 $4,500,000
Active
$4,500,000
Active
2700 N Valley View RD Ashland, Oregon
2 Beds 3.2 Baths 9,879 SqFt 708 Acres
![1948 SW TERRACE DR Portland, Oregon Built in 2004, this hidden jewel crowns Portland Heights at the top of the West Hills-rarely visible from the street yet unforgettable once discovered. Originally conceived as a NW estate with modern American ease, the home was thoughtfully redesigned with sleek, South American inspired interiors. Today, it presents as even more remarkable thanks to extensive updates by the current owners, who enhanced nearly every corner before being transferred away from our beautiful city.The 6-bedroom, 5.1-bath layout spans nearly 7,000 square feet of elevated living. Multiple verandas, secret gardens, and outdoor fireplaces blur the line between indoor and outdoor life. Interiors are alive with texture-lime-washed walls, custom closets by California Closets, curated lighting, leathered wall finishes, and rich wood ceilings. Expansive entertaining spaces flow to a gourmet kitchen, while highlights include a custom wine cellar, soundproof theater with glitter carpet and projector, and a dedicated gym.Every detail has been addressed: new balcony doors and windows in the primary suite, new outdoor lighting, irrigation upgrades, fresh paint throughout, remote-control curtains, and a whole-house generator (2024). Three fireplaces-two gas and one wood-burning-anchor the gathering spaces, while Sonos sound enriches daily life. The 3-car garage, new security system, and a gated entry reinforce ease and privacy.Minutes from downtown yet worlds away, this home offers serenity, scale, and sophistication. For the next owner, the true luxury is inheriting a home that’s been elevated inside and out. [Home Energy Score = 4. HES Report at https://rpt.greenbuildingregistry.com/hes/OR10192482]](https://photos.rmlsweb.com/webphotos/51700000/30000/7000/517376493-1.jpg) $4,350,000
Active
$4,350,000
Active
1948 SW TERRACE DR Portland, Oregon
6 Beds 5.1 Baths 6,858 SqFt 0.44 Acres
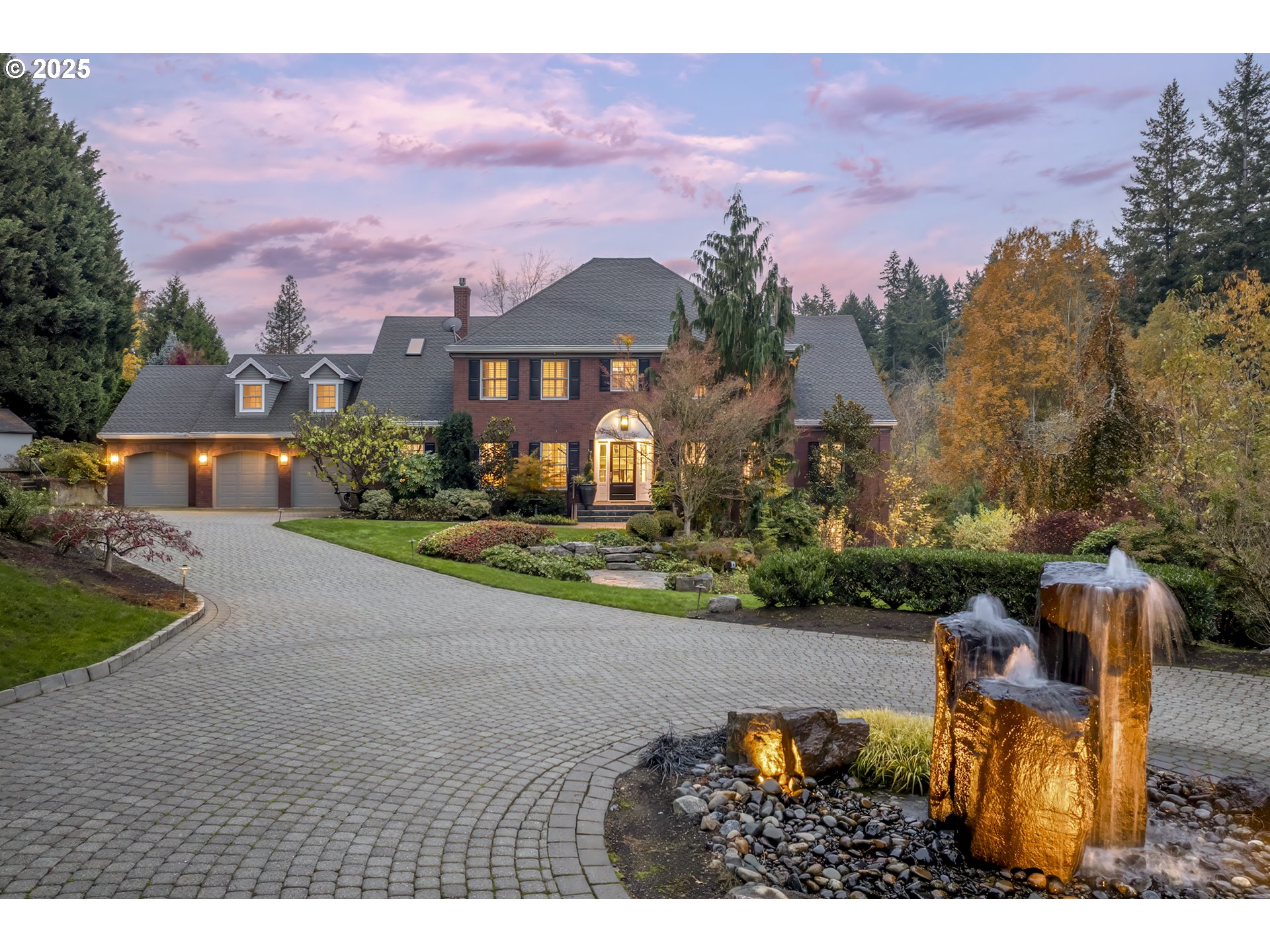 $4,275,000
Active
$4,275,000
Active
2254 KNAUS RD Lake Oswego, Oregon
4 Beds 5.1 Baths 7,366 SqFt 1.74 Acres
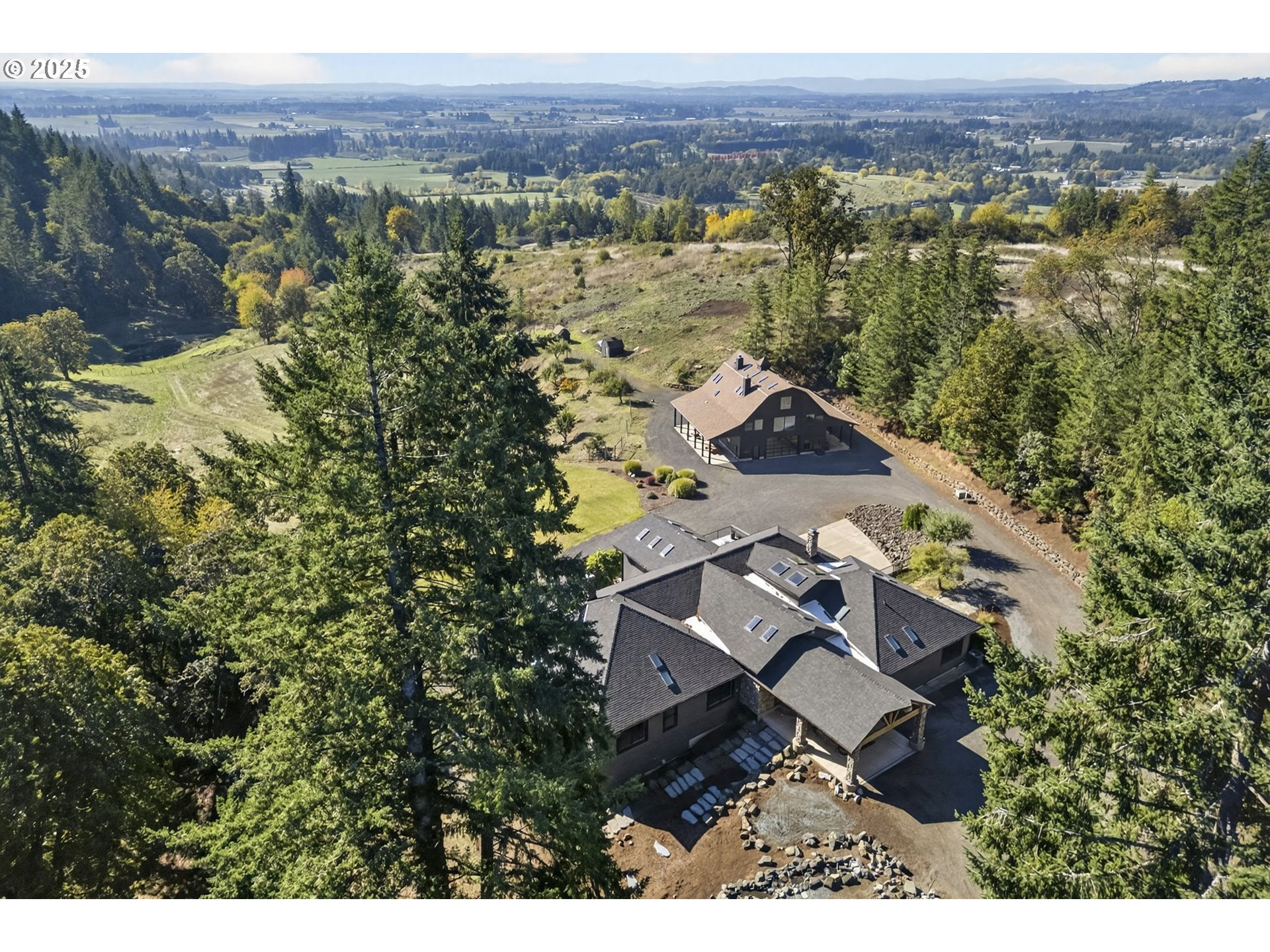 $4,200,000
Active
$4,200,000
Active
32520 NE CORRAL CREEK RD Newberg, Oregon
5 Beds 6.1 Baths 8,669 SqFt 38.71 Acres
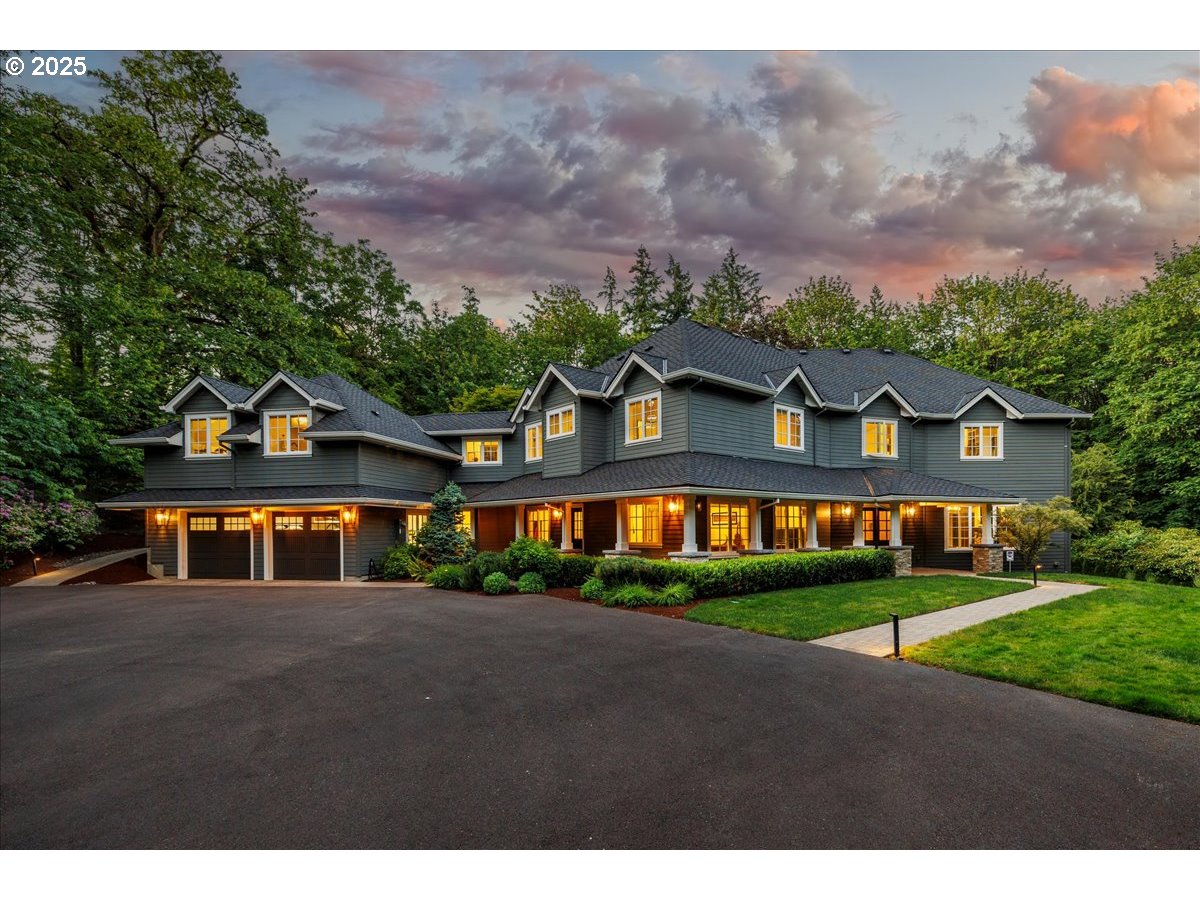 $4,200,000
Active
$4,200,000
Active
1051 FOREST MEADOWS WAY Lake Oswego, Oregon
6 Beds 6.1 Baths 5,505 SqFt 2.08 Acres
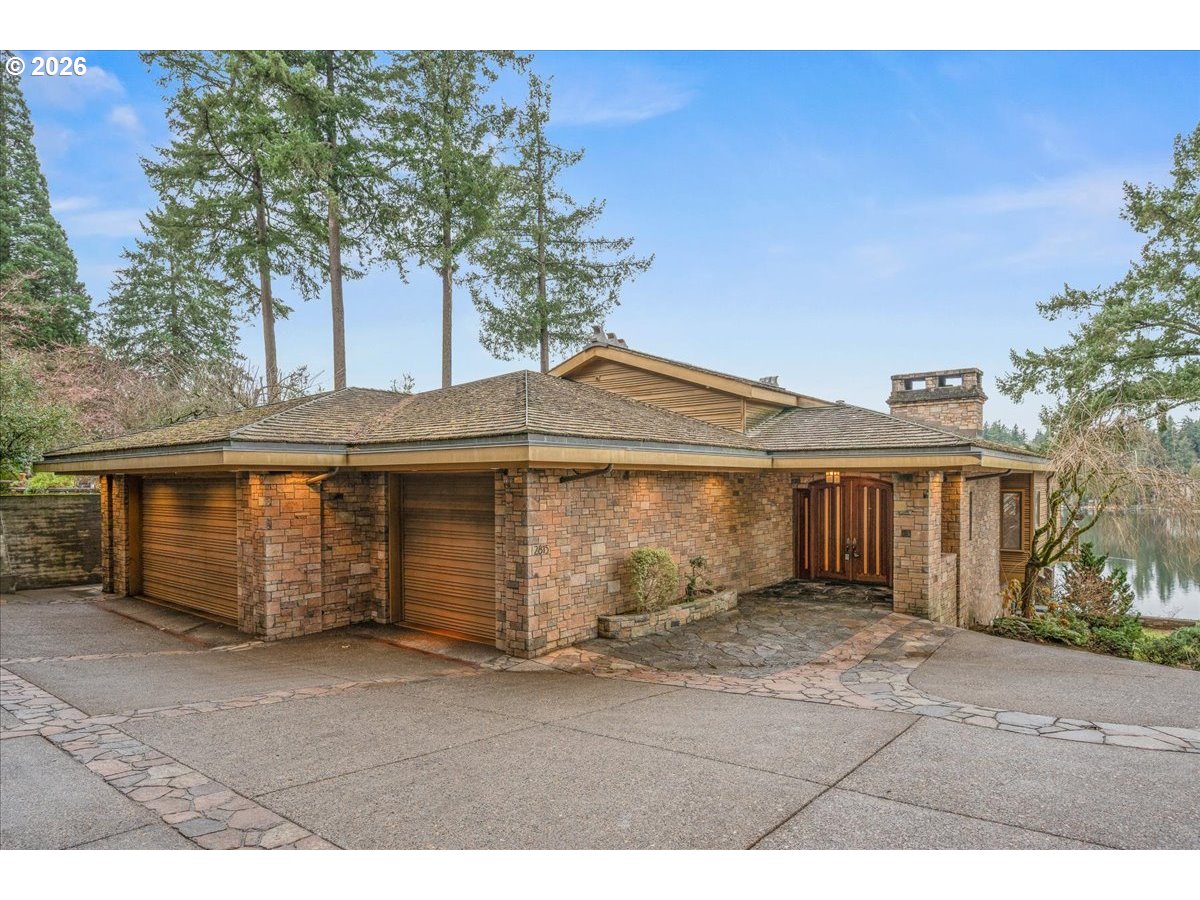 $3,999,000
Active
$3,999,000
Active
2815 ARROWHEAD CT Lake Oswego, Oregon
3 Beds 4.1 Baths 5,303 SqFt 0.28 Acres
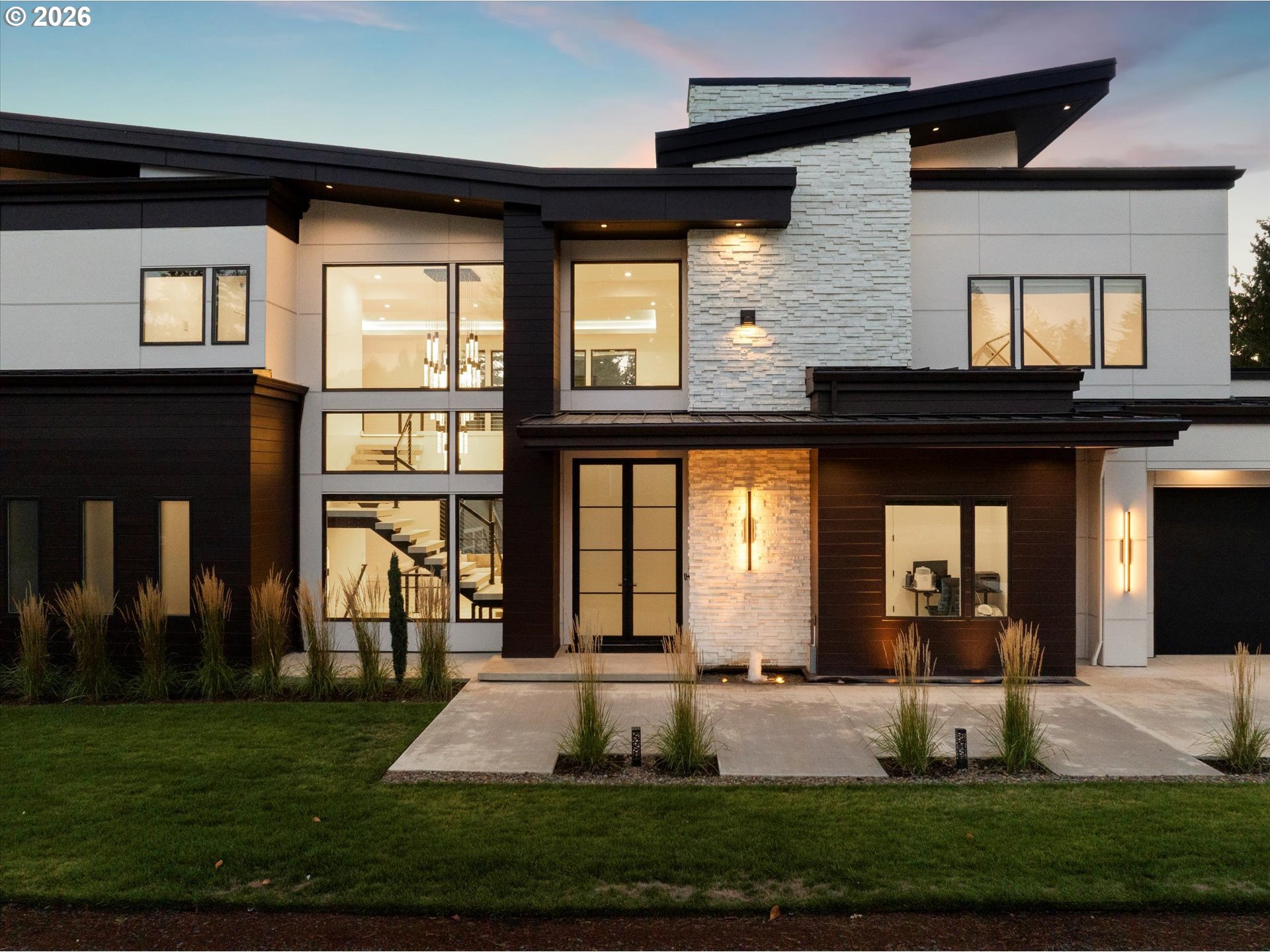 $3,998,000
Active
$3,998,000
Active
13041 THOMA RD Lake Oswego, Oregon
6 Beds 5 Baths 5,450 SqFt 0.35 Acres
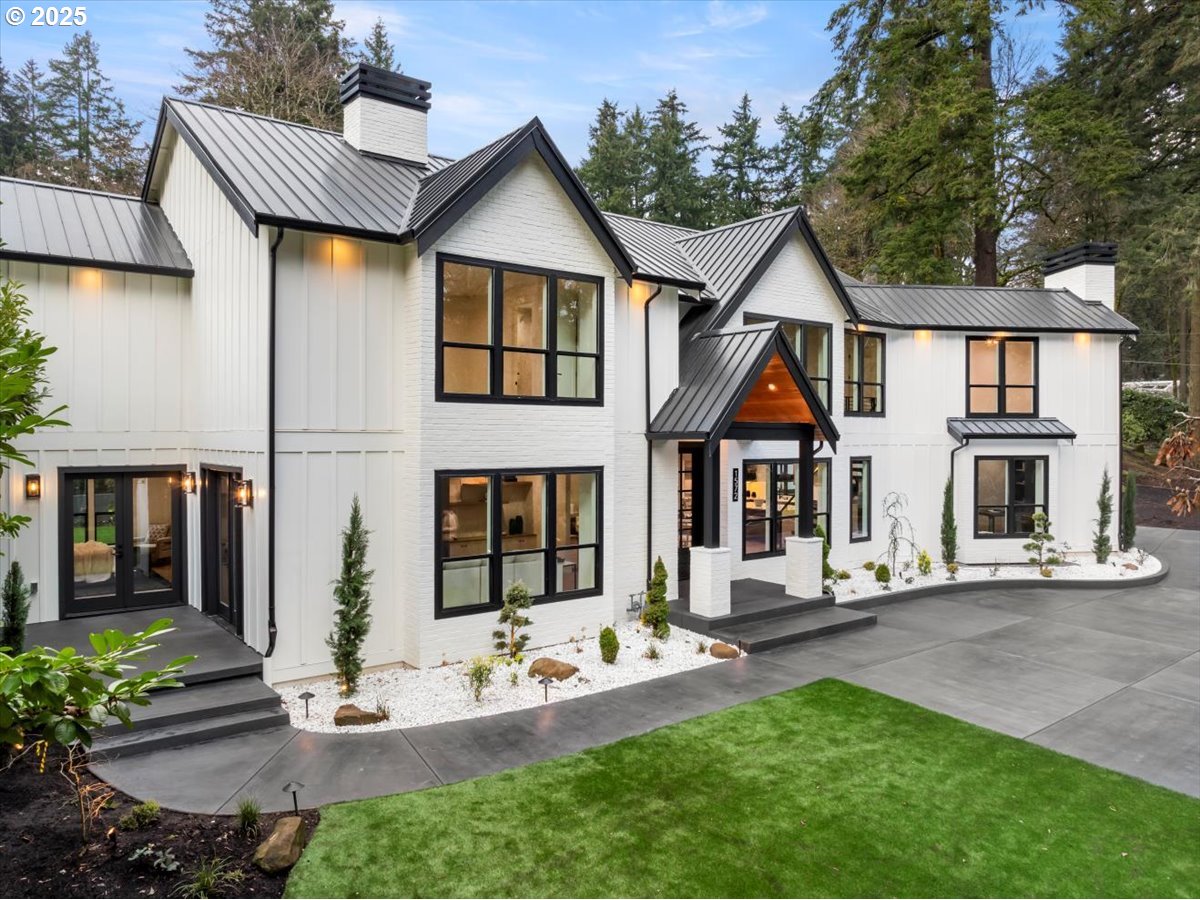 $3,998,000
Active
$3,998,000
Active
1572 CHANDLER RD Lake Oswego, Oregon
5 Beds 4.1 Baths 4,869 SqFt 0.38 Acres
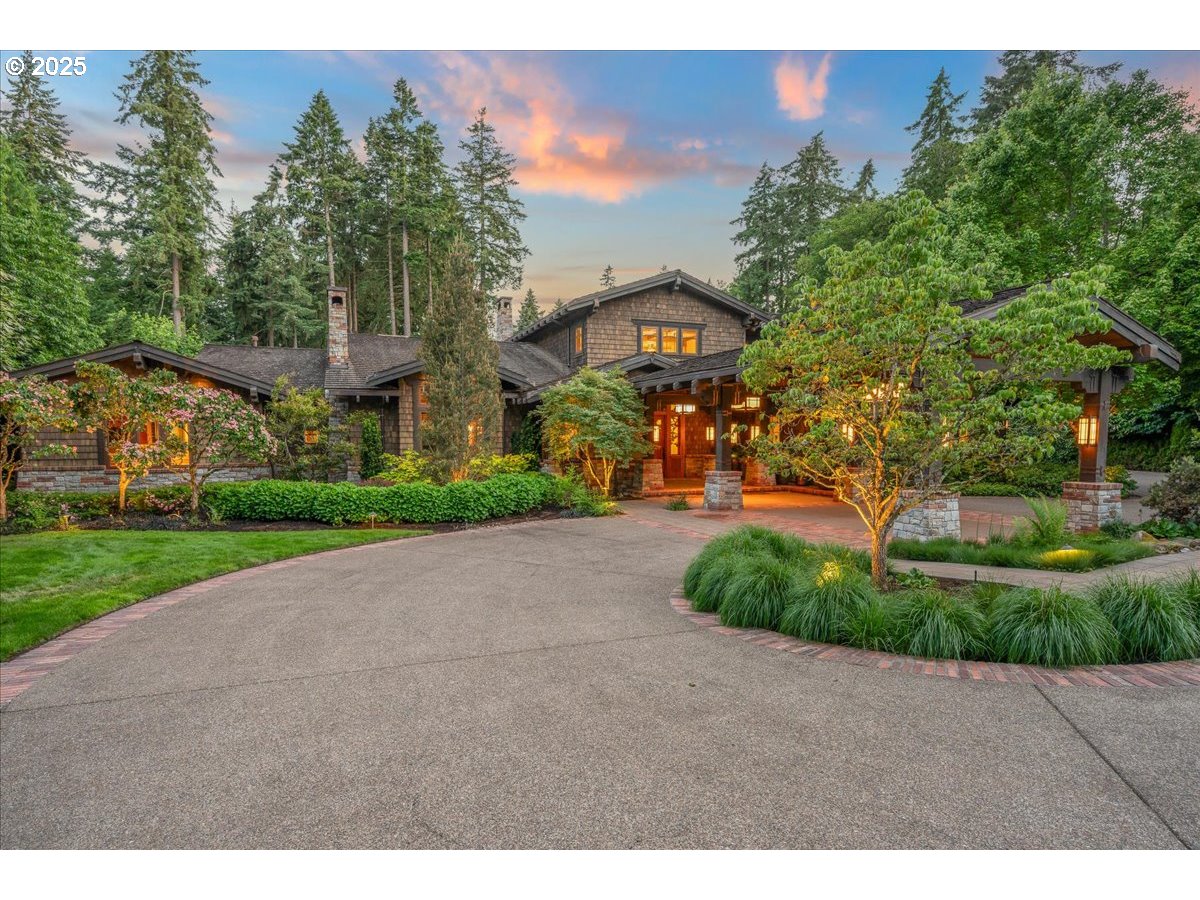 $3,900,000
Pending
$3,900,000
Pending
13150 SW IRON MOUNTAIN BLVD Portland, Oregon
4 Beds 4.2 Baths 6,923 SqFt 1.4 Acres
 $3,850,000
Active
$3,850,000
Active
11859 S RIVERWOOD RD Portland, Oregon
5 Beds 5.1 Baths 7,810 SqFt 0.48 Acres
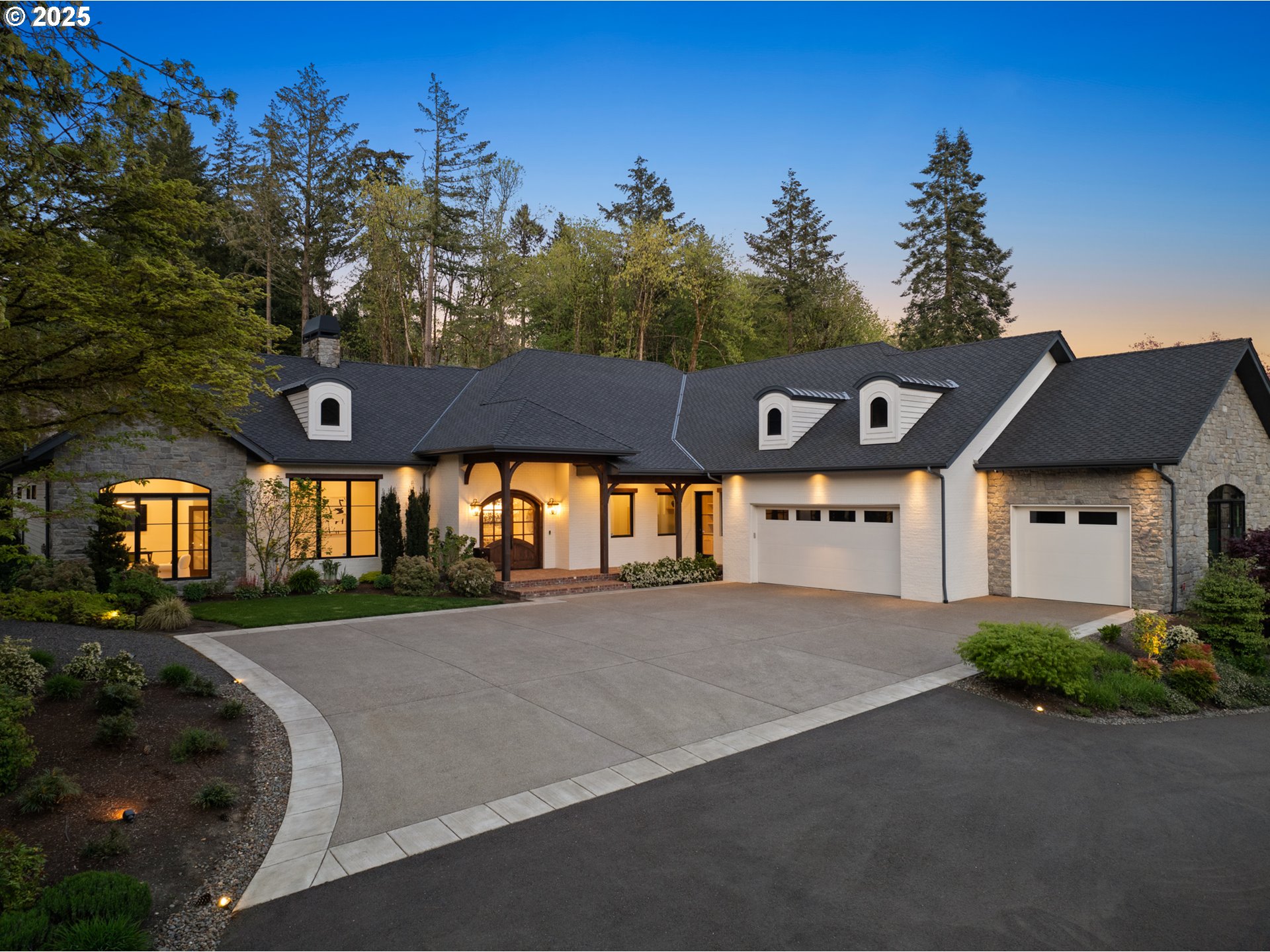 $3,849,000
Active
$3,849,000
Active
13231 SW IRON MOUNTAIN BLVD Portland, Oregon
4 Beds 4.1 Baths 5,042 SqFt 0.95 Acres
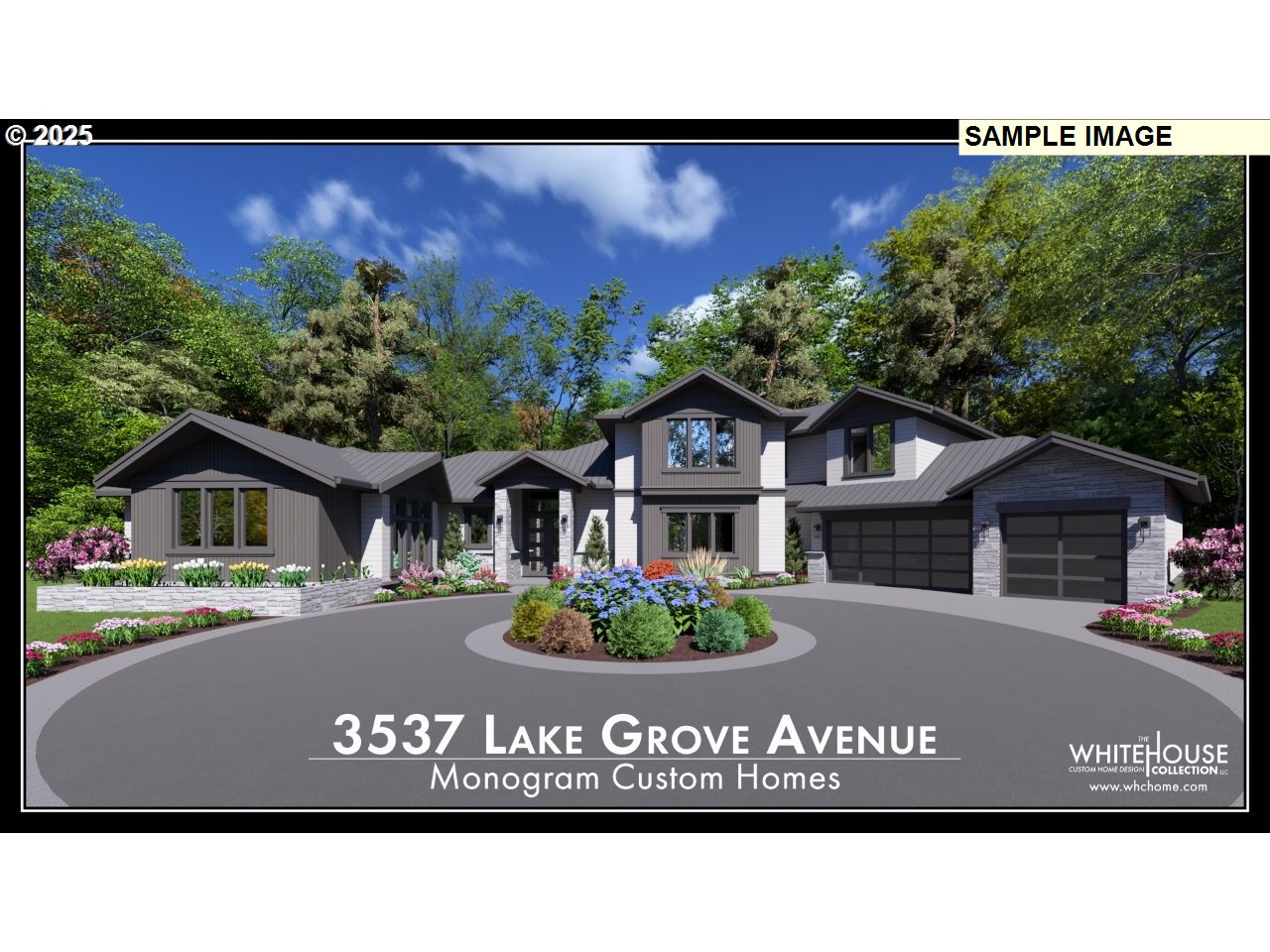 $3,800,000
Active
$3,800,000
Active
3537 LAKE GROVE AVE Lake Oswego, Oregon
4 Beds 4.2 Baths 5,036 SqFt 0.46 Acres
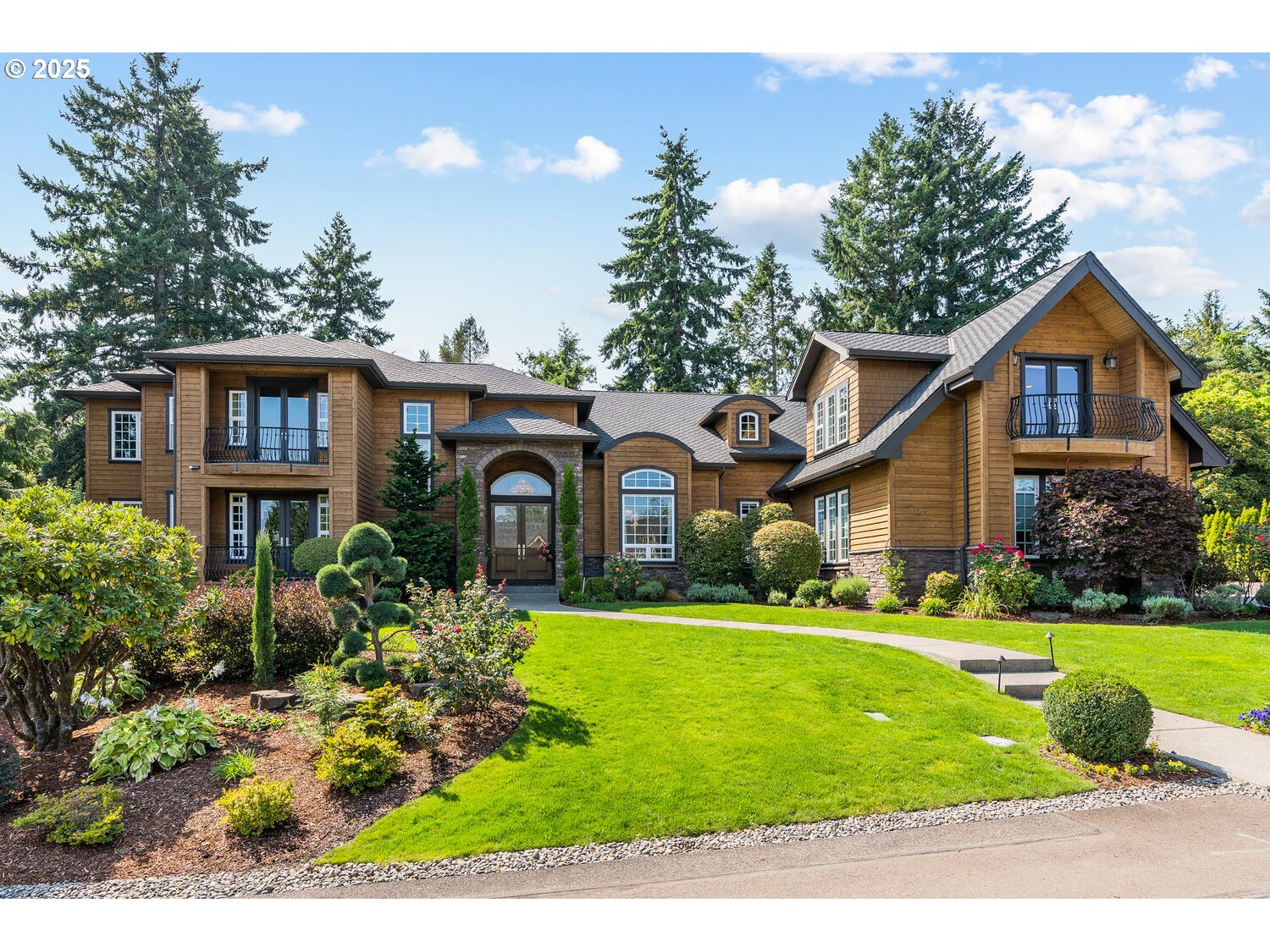 $3,799,000
Active
$3,799,000
Active
13710 KNAUS RD Lake Oswego, Oregon
4 Beds 4.2 Baths 5,780 SqFt 0.5 Acres
 $3,795,000
Active
$3,795,000
Active
1551 SW UPPER HALL ST Portland, Oregon
4 Beds 6.1 Baths 7,890 SqFt 0.67 Acres
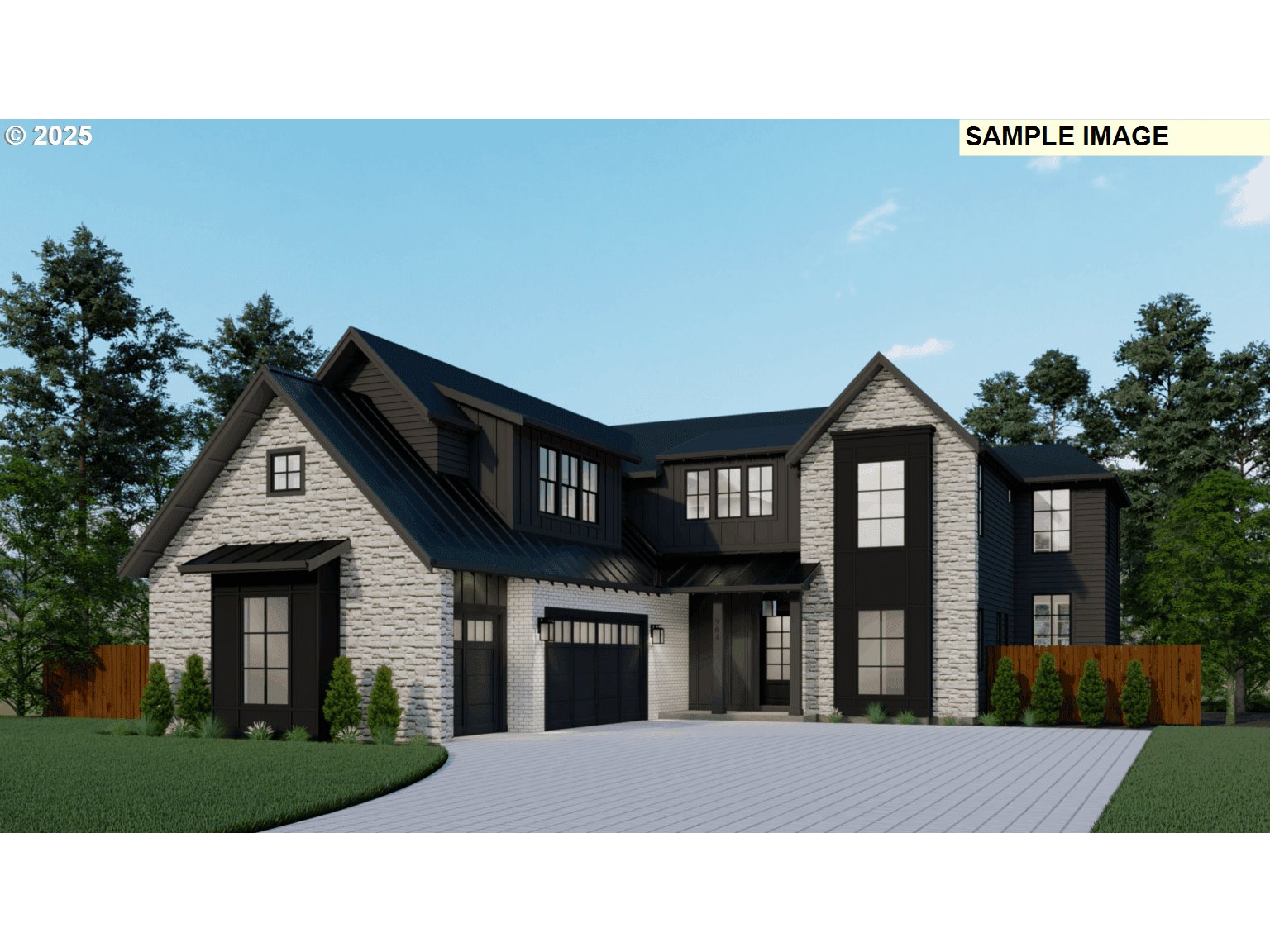 $3,699,900
Active
$3,699,900
Active
964 COUNTRY COMMONS LN Lake Oswego, Oregon
5 Beds 4.1 Baths 4,978 SqFt
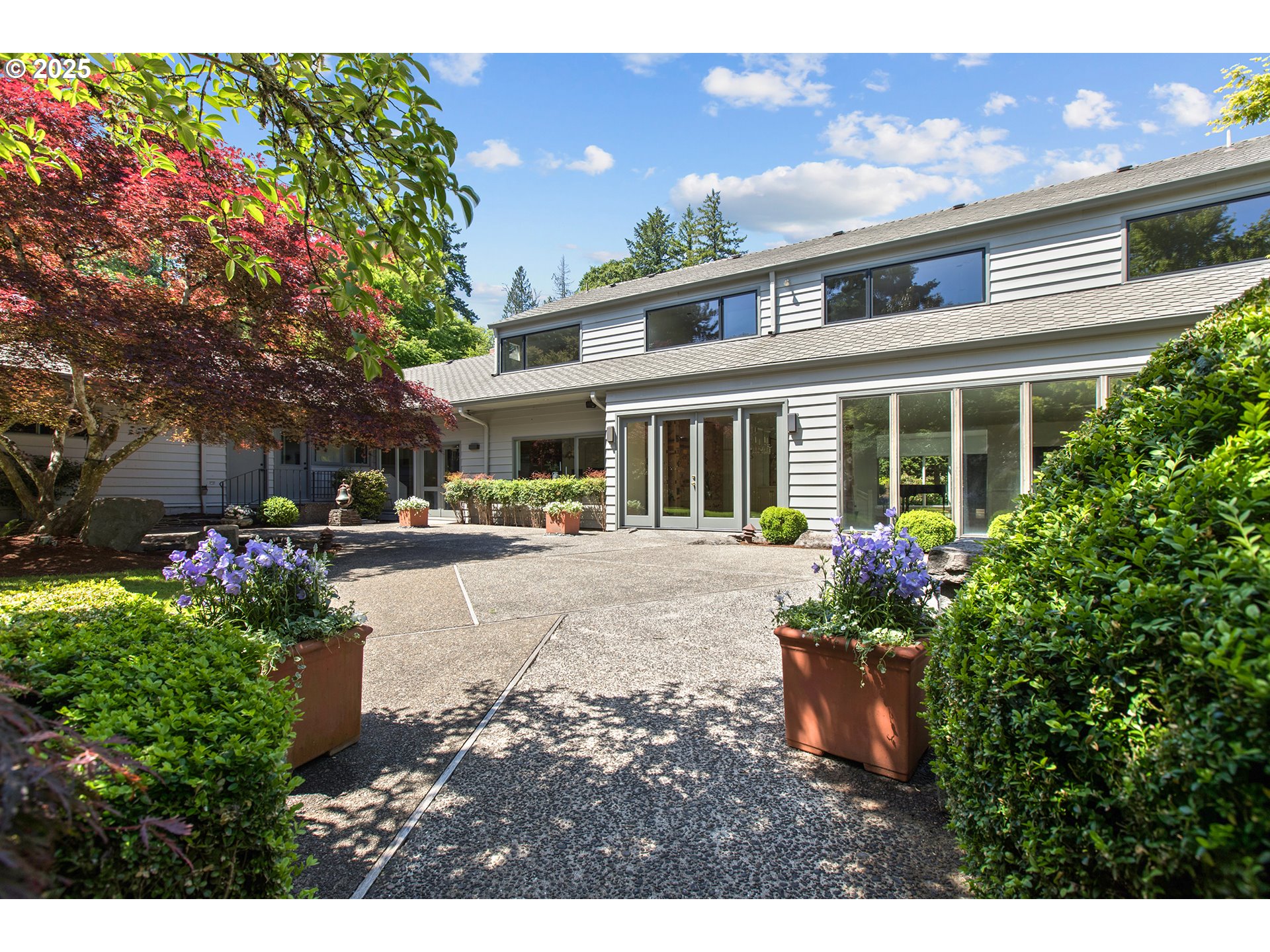 $3,695,000
Active
$3,695,000
Active
1890 S GREENWOOD RD Portland, Oregon
5 Beds 3.2 Baths 7,201 SqFt 1.1 Acres
![2208 NE 28TH AVE Portland, Oregon Nestled in Grant Park’s coveted Dolph Park enclave, the C.H. Farrington Estate is a storied architectural gem thoughtfully reimagined for modern living. This enchanting 1925 storybook cottage, designed by celebrated architect Carl Linde, marries historic charm with sophisticated contemporary design. Set on nearly half an acre of private, park-like grounds, the home’s distinctive architecture pairs period-defining elements - rolled eaves, whimsical dormers, and arched doorways - with premium finishes and modern upgrades. The meticulously landscaped lot, with defined outdoor gathering spaces sheltered by mature trees, is as deliberately designed as the home itself - a secluded sanctuary in the heart of Northeast Portland. Inside, an antique fireplace and beautiful hardwood floors anchor a bright, open-concept living and dining space. In the kitchen, Wolf, Miele, and Sub-Zero appliances complement elegant marble countertops and a spacious island with dual sinks, while an adjoining butler's pantry allows for seamless entertaining. French doors open to the patio, blending indoor and outdoor living. An adjacent study with custom built-ins offers a refined workspace. Upstairs, the primary suite features dual marble vanities, a deep soaking tub, a Mr. Steam rain shower, and a generous walk-in closet. Two additional bedrooms, a laundry room, and a private deck overlooking the backyard complete this level, while a spacious top-floor bonus room with full bath offers flexible space for guests or recreation. The lower level caters to leisure and wellness with a theater room, wine storage, a home gym, and a guest suite with full bath. Recent updates include a new roof (2024), comprehensive mechanical systems, Waterworks plumbing fixtures, a Lutron remote lighting system, new windows, new steel doors, and earthquake retrofitting. Grant Park offers easy access to some of the city’s best shops and restaurants, with downtown Portland just 10 minutes away. [Home Energy Score = 1. HES Report at https://rpt.greenbuildingregistry.com/hes/OR10214977]](https://photos.rmlsweb.com/webphotos/65200000/20000/7000/652279036-1.jpg) $3,650,000
Pending
$3,650,000
Pending
2208 NE 28TH AVE Portland, Oregon
5 Beds 4.1 Baths 7,119 SqFt 0.39 Acres
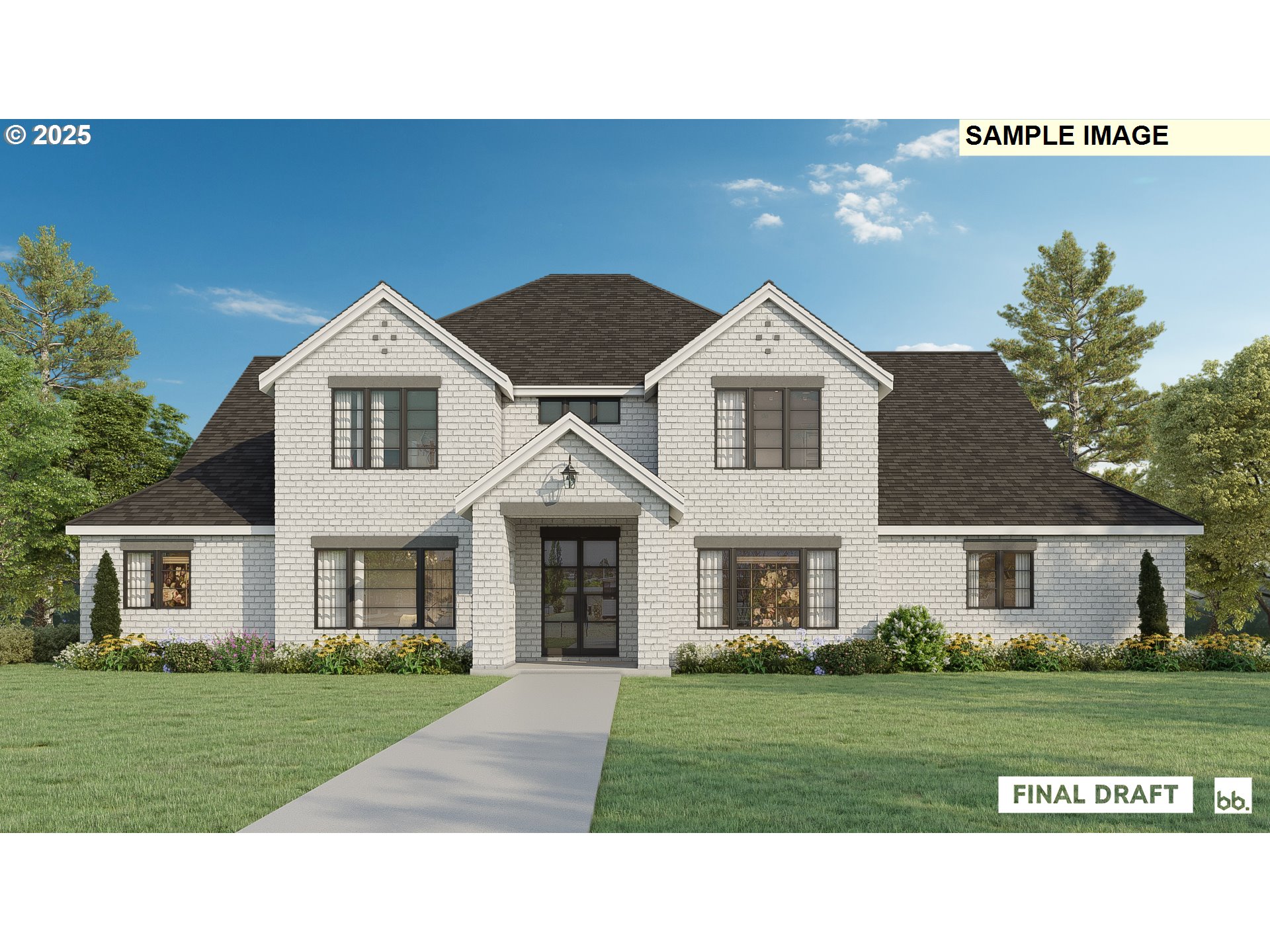 $3,600,000
Active
$3,600,000
Active
3525 LAKE GROVE AVE Lake Oswego, Oregon
4 Beds 3.1 Baths 5,007 SqFt 0.42 Acres
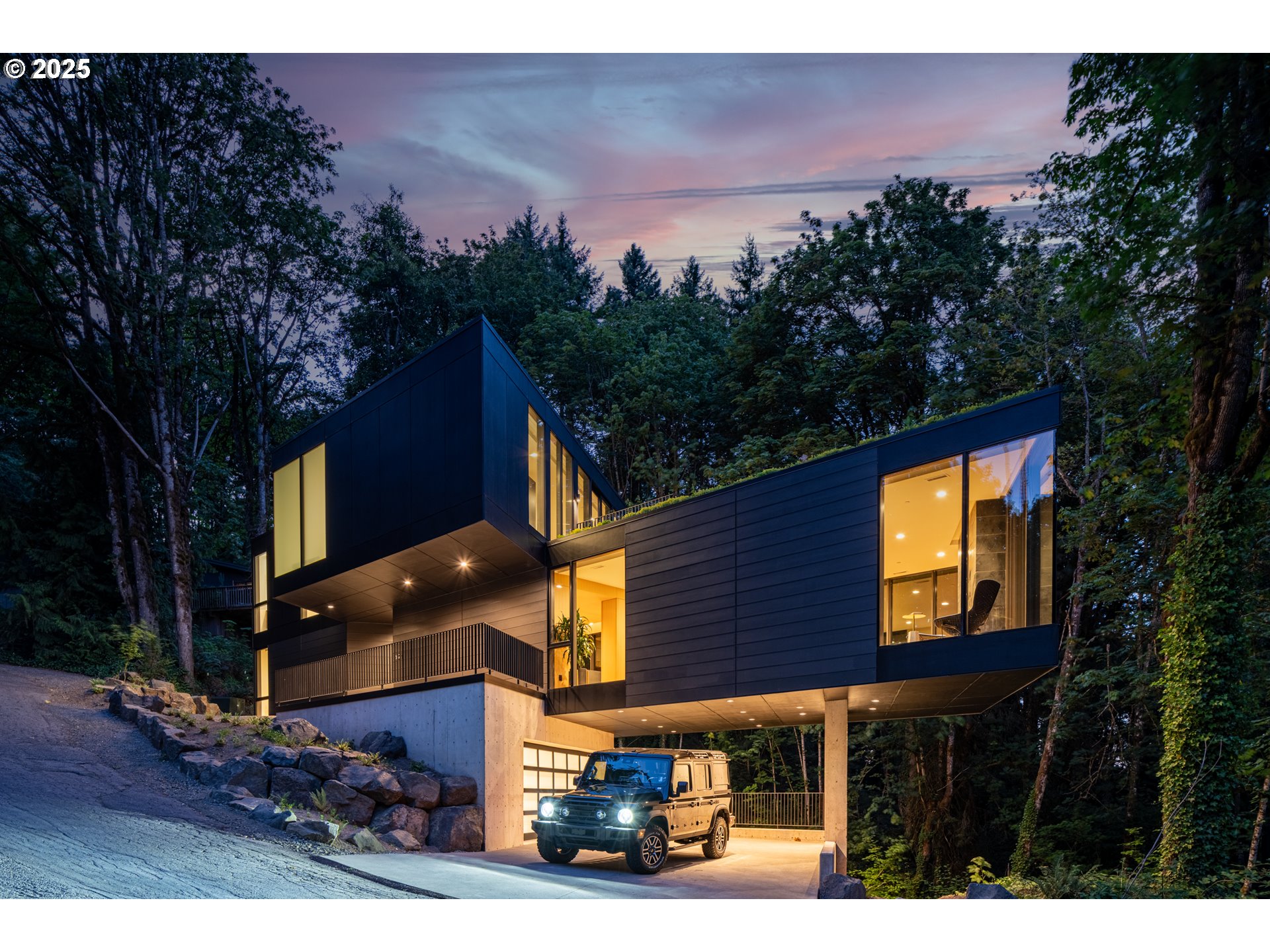 $3,500,000
Active
$3,500,000
Active
6371 NW WINSTON DR Portland, Oregon
6 Beds 5.1 Baths 5,151 SqFt 0.34 Acres
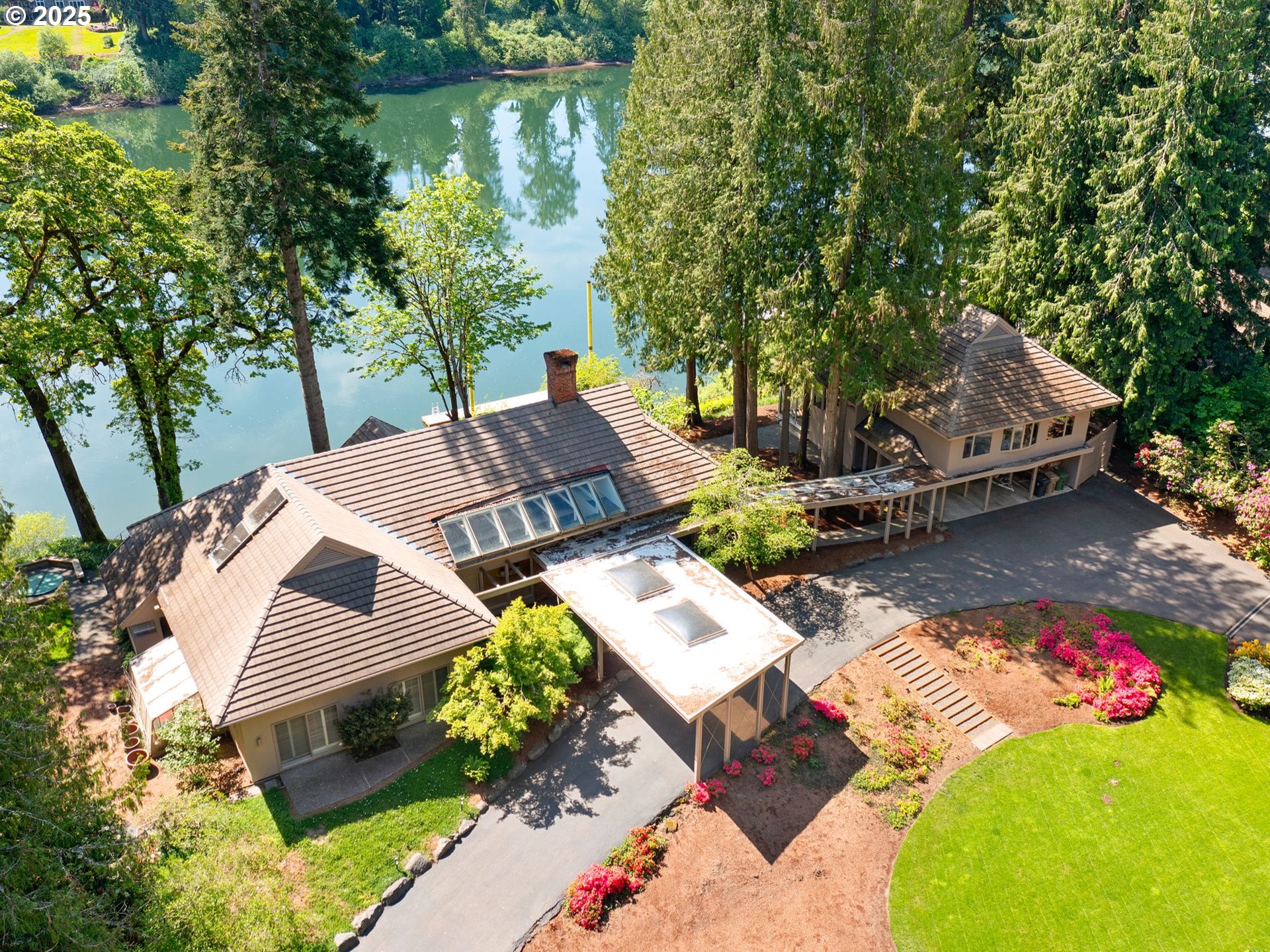 $3,500,000
Active
$3,500,000
Active
6600 SW MONTGOMERY WAY Wilsonville, Oregon
3 Beds 2 Baths 5,041 SqFt 1.82 Acres
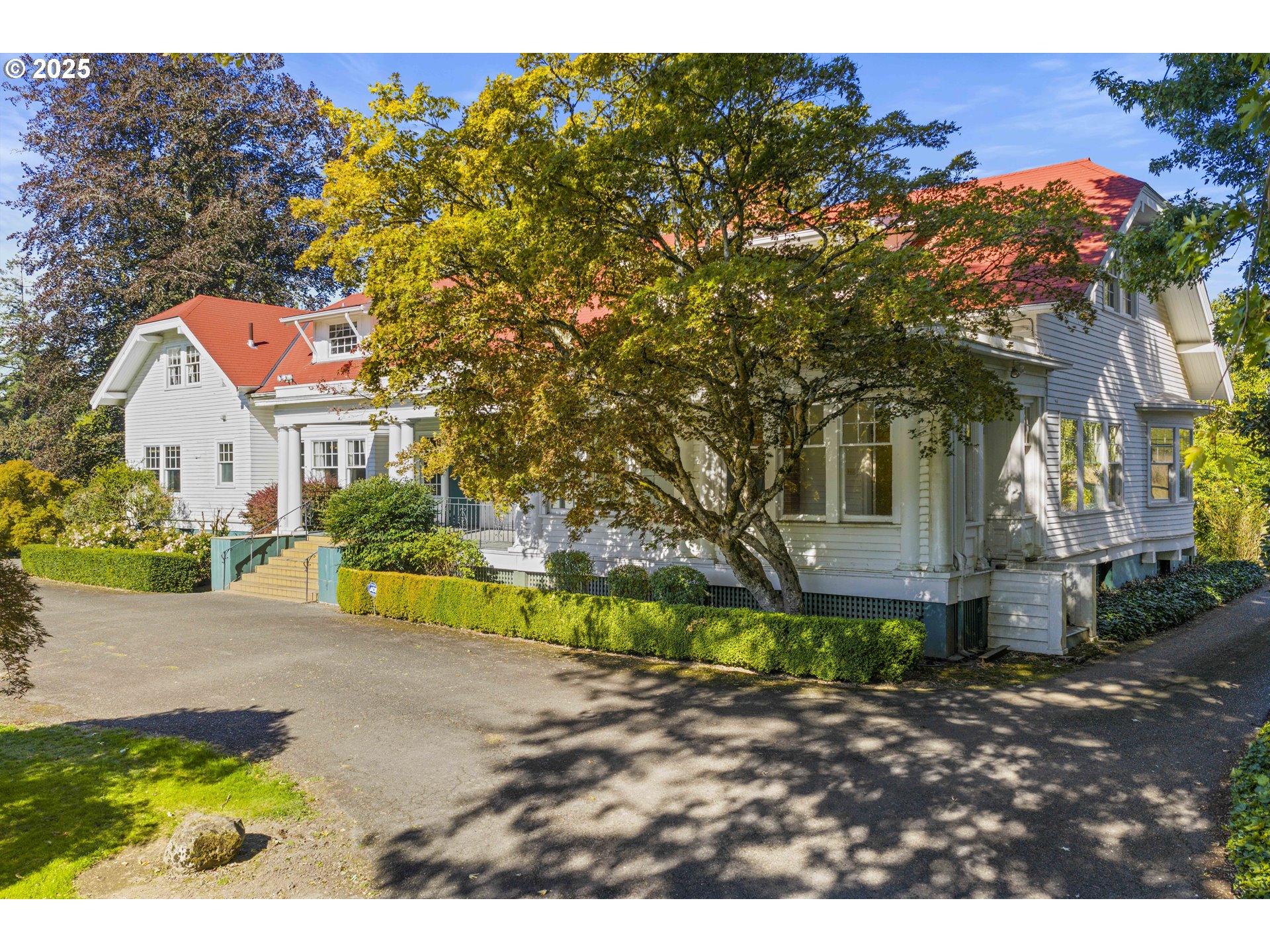 $3,500,000
Pending
$3,500,000
Pending
30295 N Highway 99W Newberg, Oregon
7 Beds 3.3 Baths 6,782 SqFt 21.53 Acres
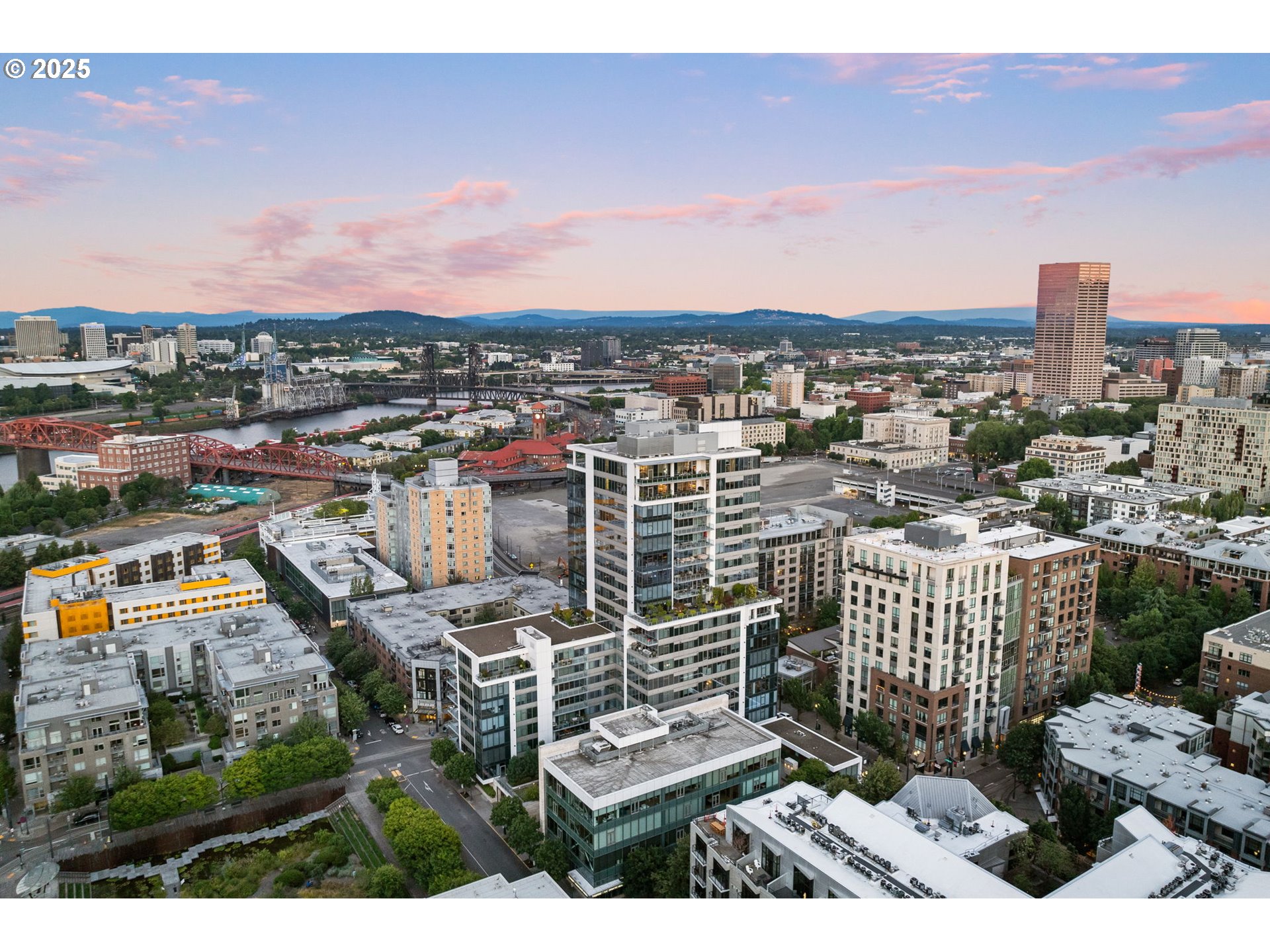 $3,498,000
Active
$3,498,000
Active
1001 NW LOVEJOY ST PH-3 Portland, Oregon
3 Beds 3.1 Baths 3,308 SqFt
![2023 SW MONTGOMERY DR Portland, Oregon A Masterwork Reimagined in Portland Heights. In the coveted grid of Portland Heights, where tree-lined streets meet timeless architecture, stands a residence that defies convention—a Foursquare Craftsman reborn with uncommon vision and uncompromising craft. This is not mere renovation. In 2017, historic home designer Aram Irwin and luxury builder Randy Chandler undertook a comprehensive reimagining—honoring every authentic detail while engineering a home for the way we live now. Four curated levels unfold with the rhythm of discovery. Sunlight catches hand-selected stained glass. Rich chocolate oak glows against light cream walls. Arts and Crafts details emerge at every turn—not as museum pieces, but as living elements of a home that breathes. At the heart of it all: a kitchen that stops you mid-sentence. The room guests drift toward, the room that makes everyday cooking feel like occasion.Gracious living and dining spaces flow without boundary. Ascend to the top floor and find a soaring retreat where holidays unfold by the fireplace, games stretch into evenings, and everyone has room to breathe—a space designed for the full texture of life well lived. Retreat to a private theater engineered for immersion. Unwind in the Old English–style bar or the warmth of a private sauna. Six bedrooms. Five full baths. Two powder rooms. A private ADU guest suite. Every modern amenity, executed with precision. Nothing wished for; nothing compromised. A striking gated entry announces arrival. An English garden offers quiet refuge. Designer finishes elevate every sightline. The private rear patio and gated flat yard extend living into the open air. Portland’s architectural heritage, thoughtfully preserved and boldly reimagined. [Home Energy Score = 4. HES Report at https://rpt.greenbuildingregistry.com/hes/OR10007749]](https://photos.rmlsweb.com/webphotos/42400000/20000/9000/424296881-1.jpg) $3,495,000
Active
$3,495,000
Active
2023 SW MONTGOMERY DR Portland, Oregon
6 Beds 5.2 Baths 8,037 SqFt 0.22 Acres
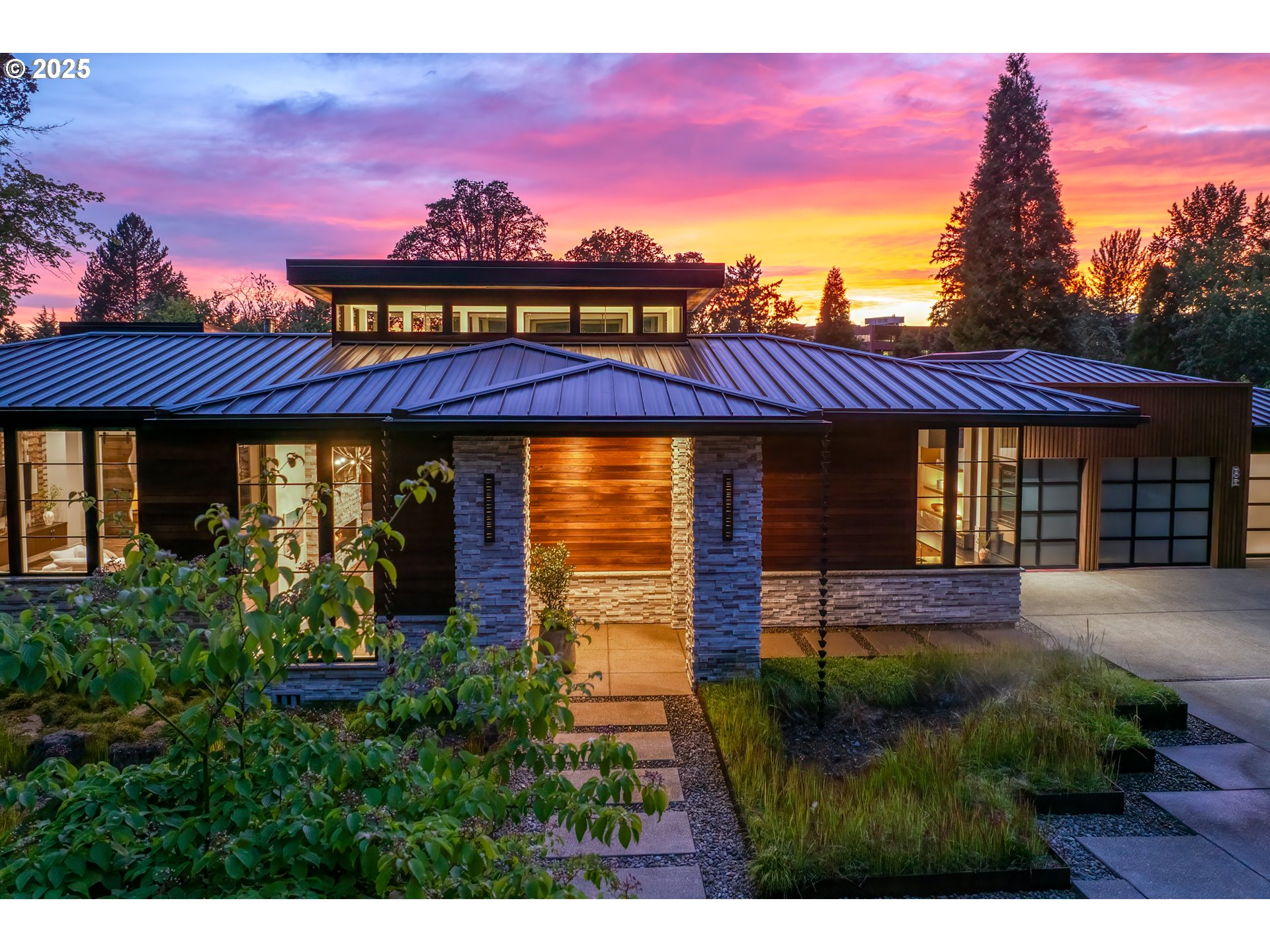 $3,399,000
Active
$3,399,000
Active
5185 CARMAN DR Lake Oswego, Oregon
3 Beds 2.2 Baths 5,662 SqFt 0.59 Acres
![432 NW ROYAL BLVD Portland, Oregon The Royal House by award-winning studio William / Kaven Architecture. Set within the trees at the edge of Forest Park, this intelligently designed modern residence spans a rare 1.25 acres across two protected parcels—securing enduring privacy and uninterrupted forest views for generations. Designed for the Forestand immersed in the beauty of Forest Park, the designer home occupies a singular threshold between city and wilderness—where architecture is shaped as much by light, topography, and canopy as by walls and windows. Spanning two floors, white oak floors and custom, handcrafted oak cabinetry are animated by southern light pouring through floor-to-ceiling glass and wall-to-wall sliding doors, elements that are central to the home’s design language.Widely published and celebrated by The Wall Street Journal, Wallpaper Magazine*, HYPEBEAST, and other leading design platforms, the residence has been recognized for its clarity of vision and seamless integration with the forested landscape.Spanning two legal parcels and directly abutting protected forestland, the residence occupies a condition that would be exceptionally difficult to replicate within today’s regulatory and urban context. The undeveloped parcel may offer potential for future uses such as a sports court, wellness studio, or guest annex.Equally compelling is its access: a place of rare privacy and solitude, yet only minutes from downtown Portland. Few homes achieve this balance—architectural distinction, deep immersion in nature, and immediate access to the cultural life of the city—making The Royal House a truly once-in-a-lifetime offering. [Home Energy Score = 6. HES Report at https://rpt.greenbuildingregistry.com/hes/OR10244103]](https://photos.rmlsweb.com/webphotos/33400000/20000/1000/334211694-1.jpg) $3,300,000
Active
$3,300,000
Active
432 NW ROYAL BLVD Portland, Oregon
4 Beds 3.1 Baths 3,815 SqFt 1.25 Acres
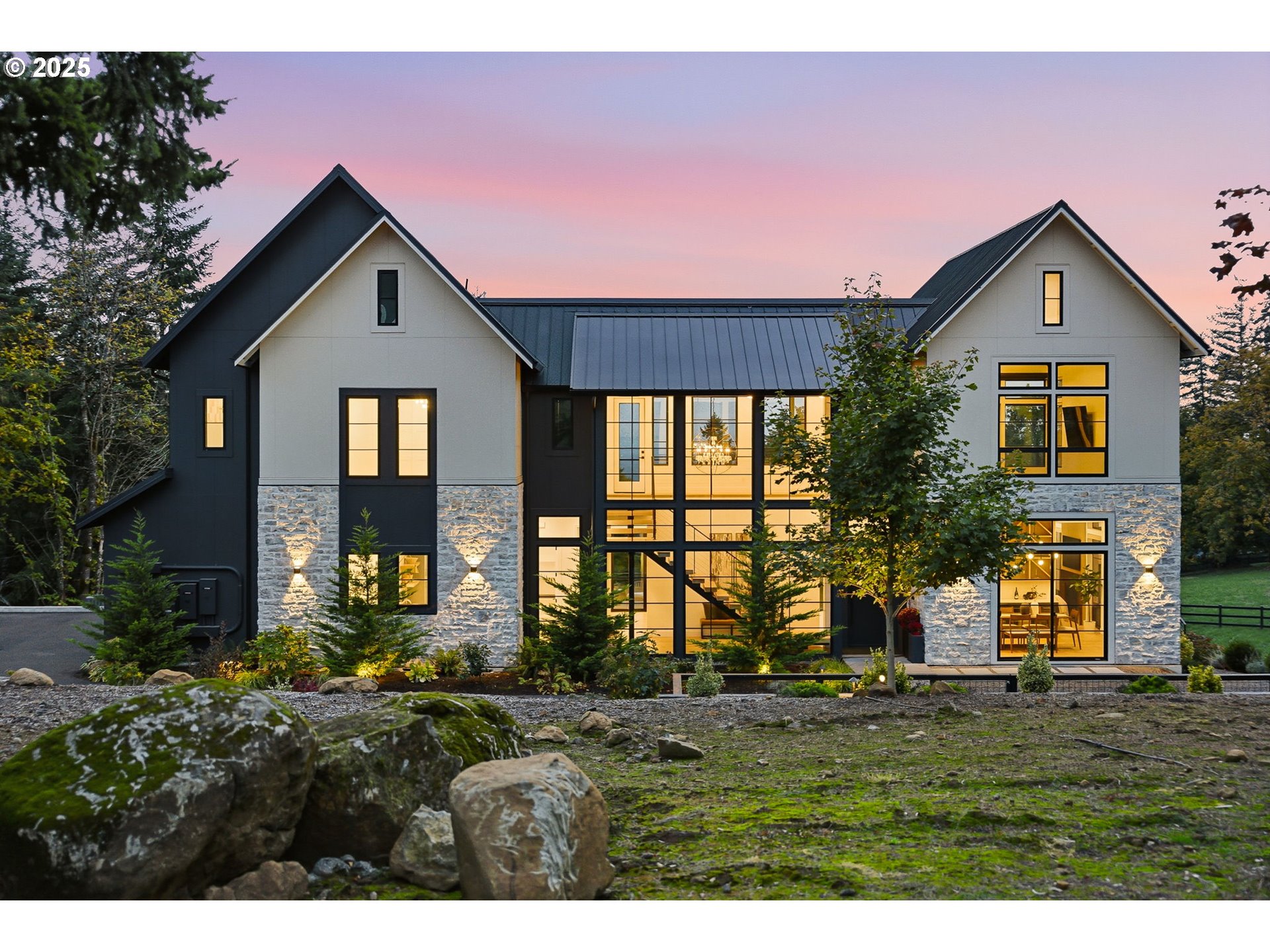 $3,250,000
Active
$3,250,000
Active
15299 NE QUARRY RD Newberg, Oregon
4 Beds 4.1 Baths 4,215 SqFt 20.06 Acres
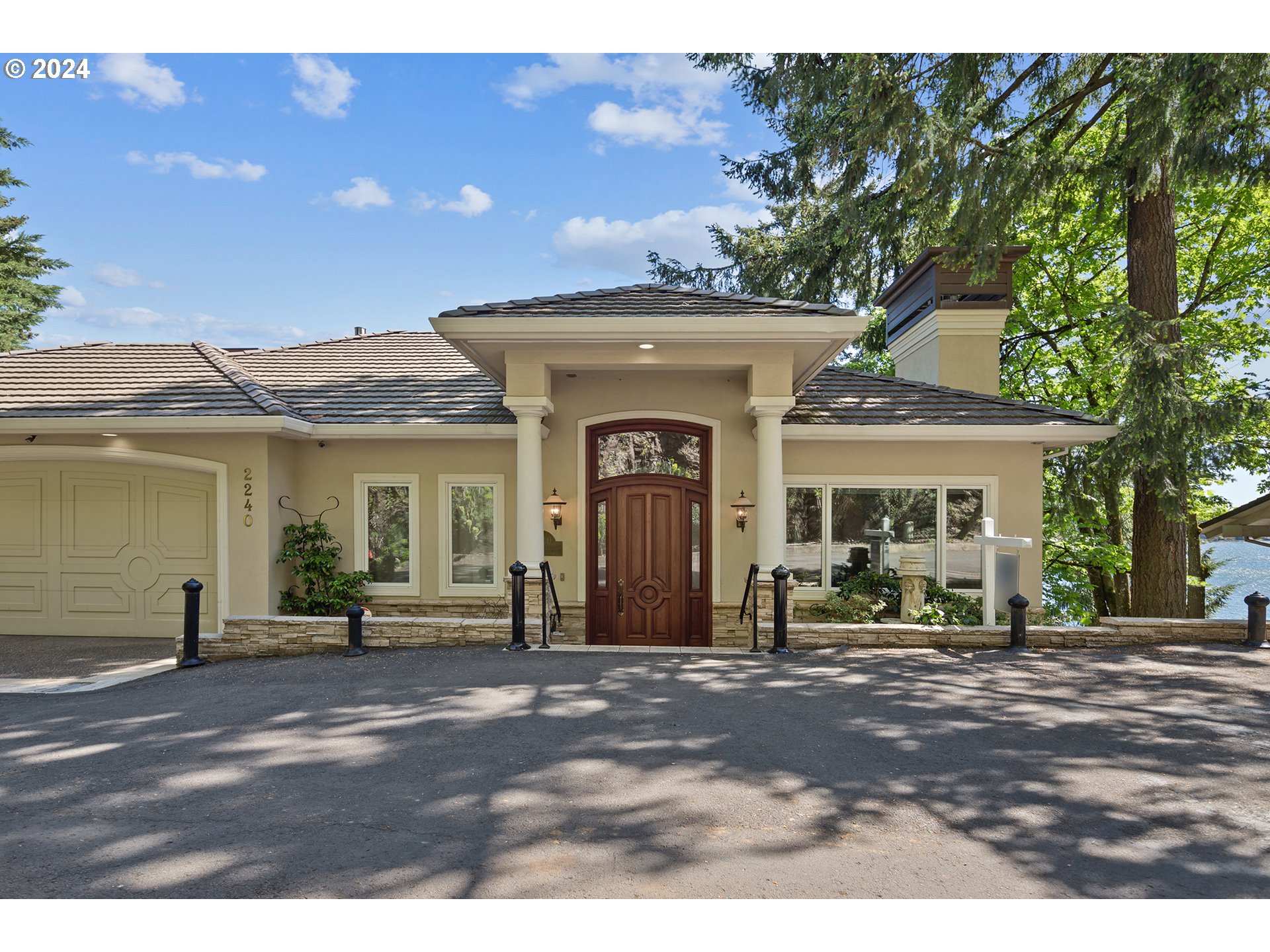 $3,250,000
Active
$3,250,000
Active
2240 SUMMIT CT Lake Oswego, Oregon
3 Beds 3.1 Baths 5,373 SqFt
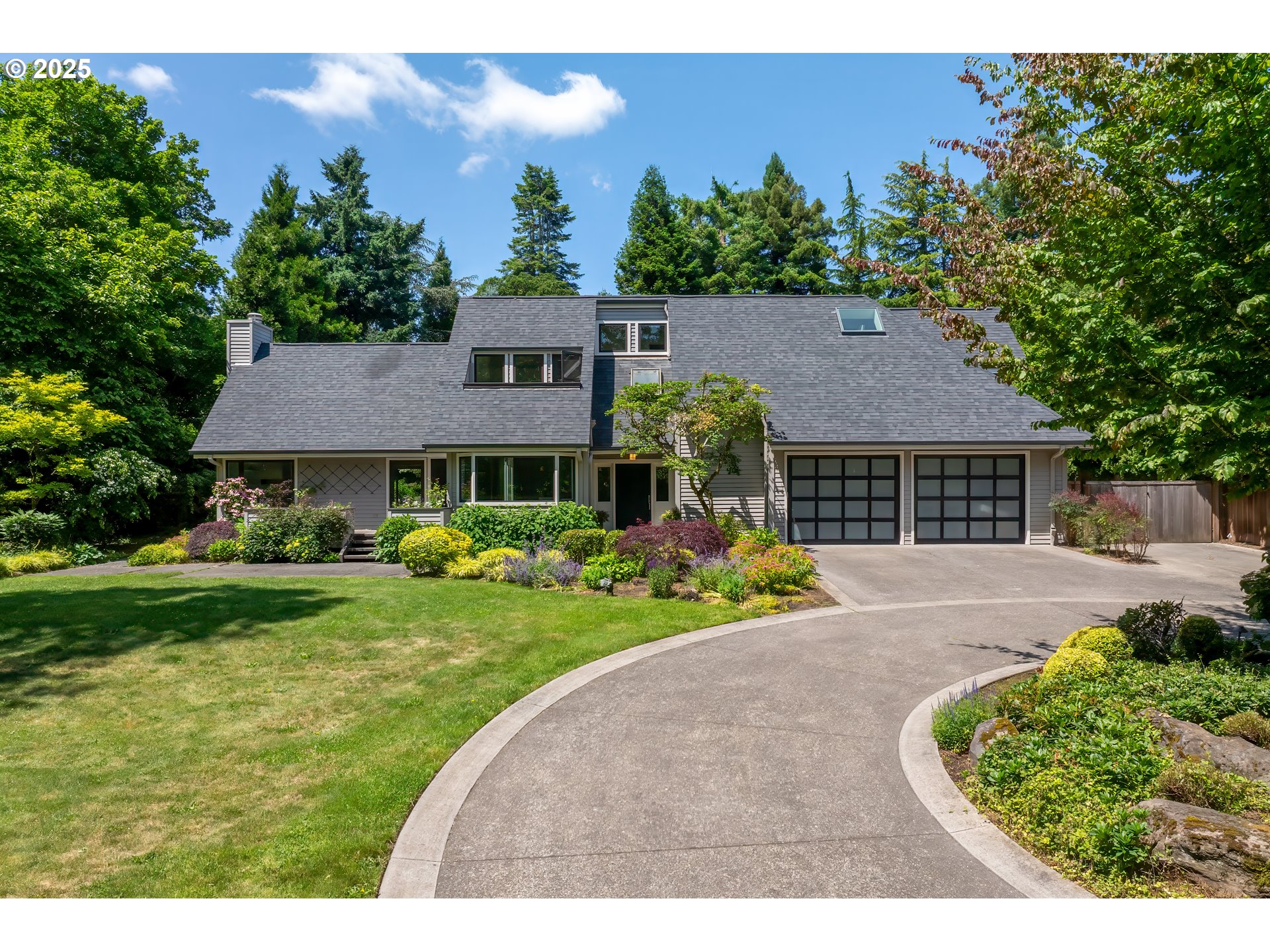 $3,250,000
Active
$3,250,000
Active
12643 S IRON MOUNTAIN BLVD Portland, Oregon
5 Beds 5.1 Baths 5,148 SqFt 0.95 Acres
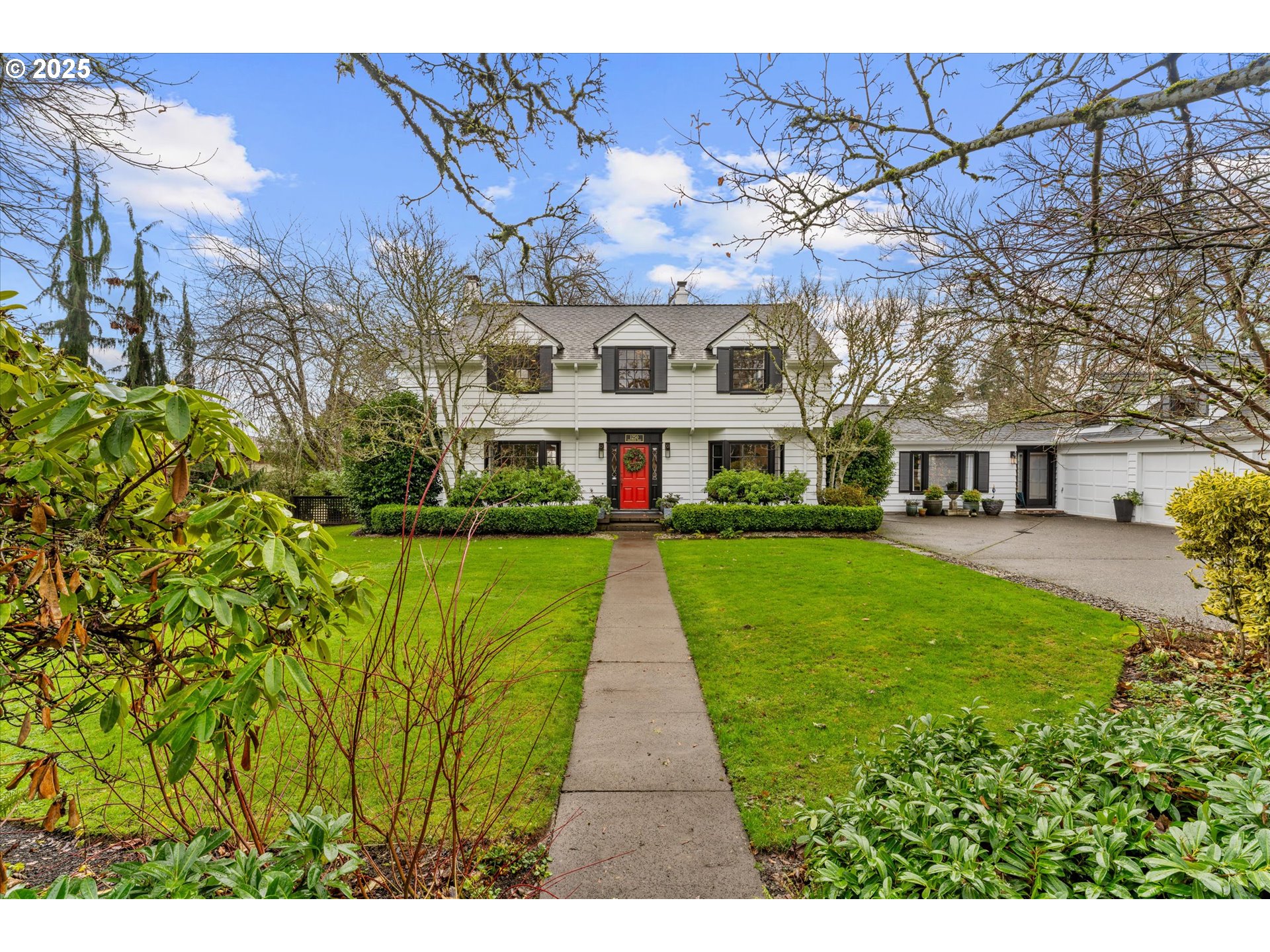 $3,245,000
Active
$3,245,000
Active
1250 SW ENGLEWOOD DR Lake Oswego, Oregon
3 Beds 4.1 Baths 5,591 SqFt 0.92 Acres
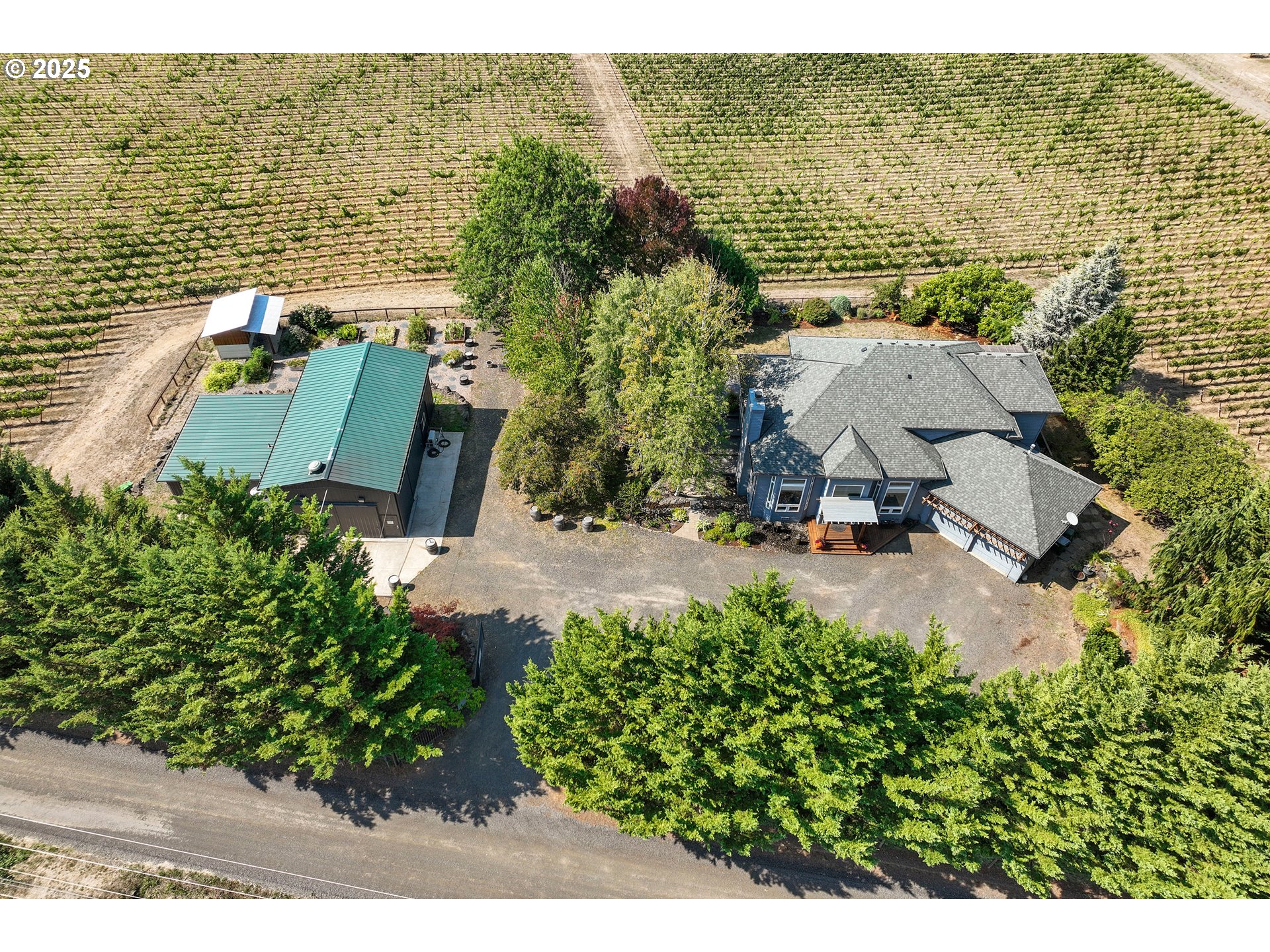 $3,200,000
Active
$3,200,000
Active
13631 NE KINNEY RD Newberg, Oregon
3 Beds 2.1 Baths 2,761 SqFt 19 Acres
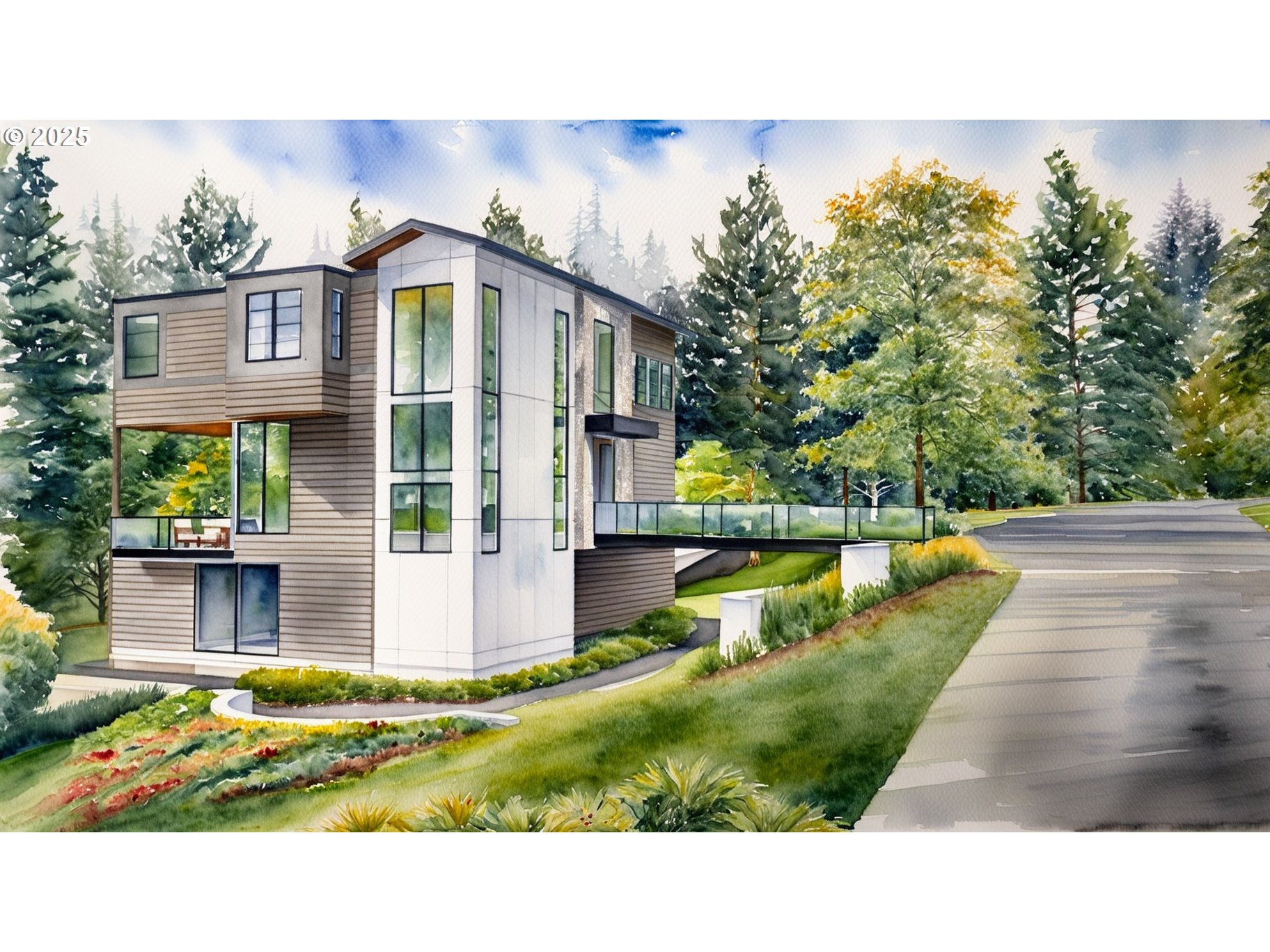 $3,200,000
Active
$3,200,000
Active
2217 Prestwick RD Lake Oswego, Oregon
4 Beds 4.1 Baths 4,006 SqFt 0.24 Acres
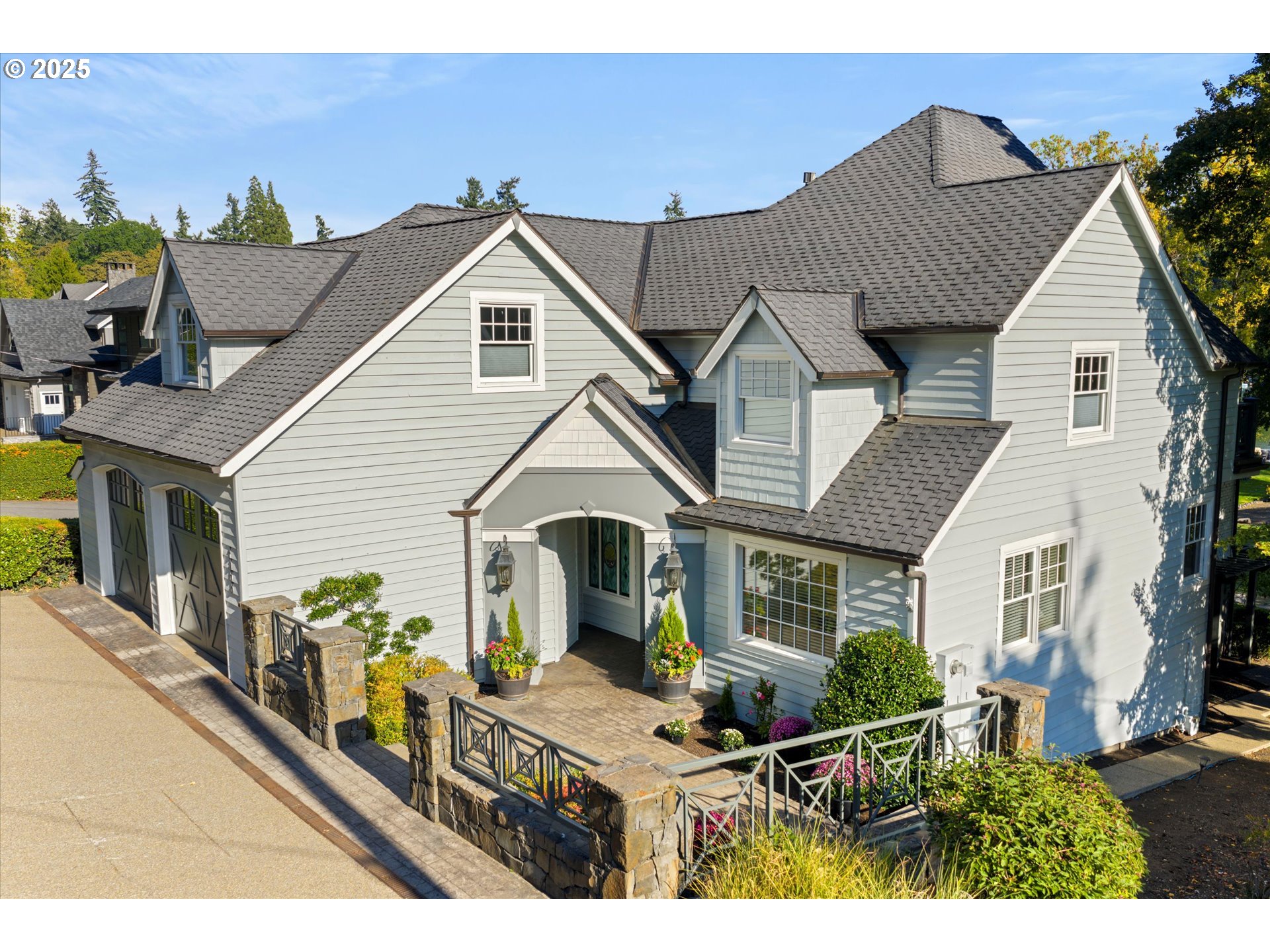 $3,198,000
Active
$3,198,000
Active
4368 LAKEVIEW BLVD Lake Oswego, Oregon
3 Beds 2.2 Baths 4,347 SqFt 0.22 Acres
![1408 NE KNOTT ST Portland, Oregon Exquisite home in the heart of prestigious Irvington. The Stuart House, built in 1913, is a Colonial Revival masterpiece with Victorian influence. Painted in a refined palette that accentuates its architectural beauty, this 5-bedroom, 4.5-bath estate offers both grandeur and livability. Inside, a central foyer with coffered ceilings and a sweeping staircase leads to formal dining and living rooms, an entertainment room, and an inviting eat-in kitchen. Rare oak doors, Doric and Ionic columns, fluted fireplaces, and stained-glass transoms showcase exquisite craftsmanship, while modern updates provide refined comfort. The primary en-suite serves as a lavish retreat, featuring a gas fireplace, ample closet spaces, and a spacious bathroom equipped with a jetted tub, walk-in shower, and heated floors. The upper levels also include three additional bedrooms and a sizable laundry room. On the lower level you'll find the generous media/game room, a fifth bedroom, a full bathroom, an additional laundry room, and plenty of storage options. Beyond the main home, the property includes a carriage house, two-car tuck-under garage, sun deck, and a resort-style pool & hot tub. The outdoor entertaining space is nothing short of extraordinary — expansive and versatile, with a covered lounge, drop-down TV, built-in grill, and fireplace. Perfect for intimate evenings or grand gatherings, it’s designed to elevate every occasion. This is a literal showstopper in the heart of one of Portland's most adored neighborhoods. [Home Energy Score = 1. HES Report at https://rpt.greenbuildingregistry.com/hes/OR10221968]](https://photos.rmlsweb.com/webphotos/26300000/80000/3000/263834194-1.jpg) $3,000,000
Active
$3,000,000
Active
1408 NE KNOTT ST Portland, Oregon
5 Beds 4.1 Baths 6,314 SqFt 0.23 Acres
 $2,999,900
Active
$2,999,900
Active
2627 PARK RD Lake Oswego, Oregon
4 Beds 3.1 Baths 4,992 SqFt 0.32 Acres
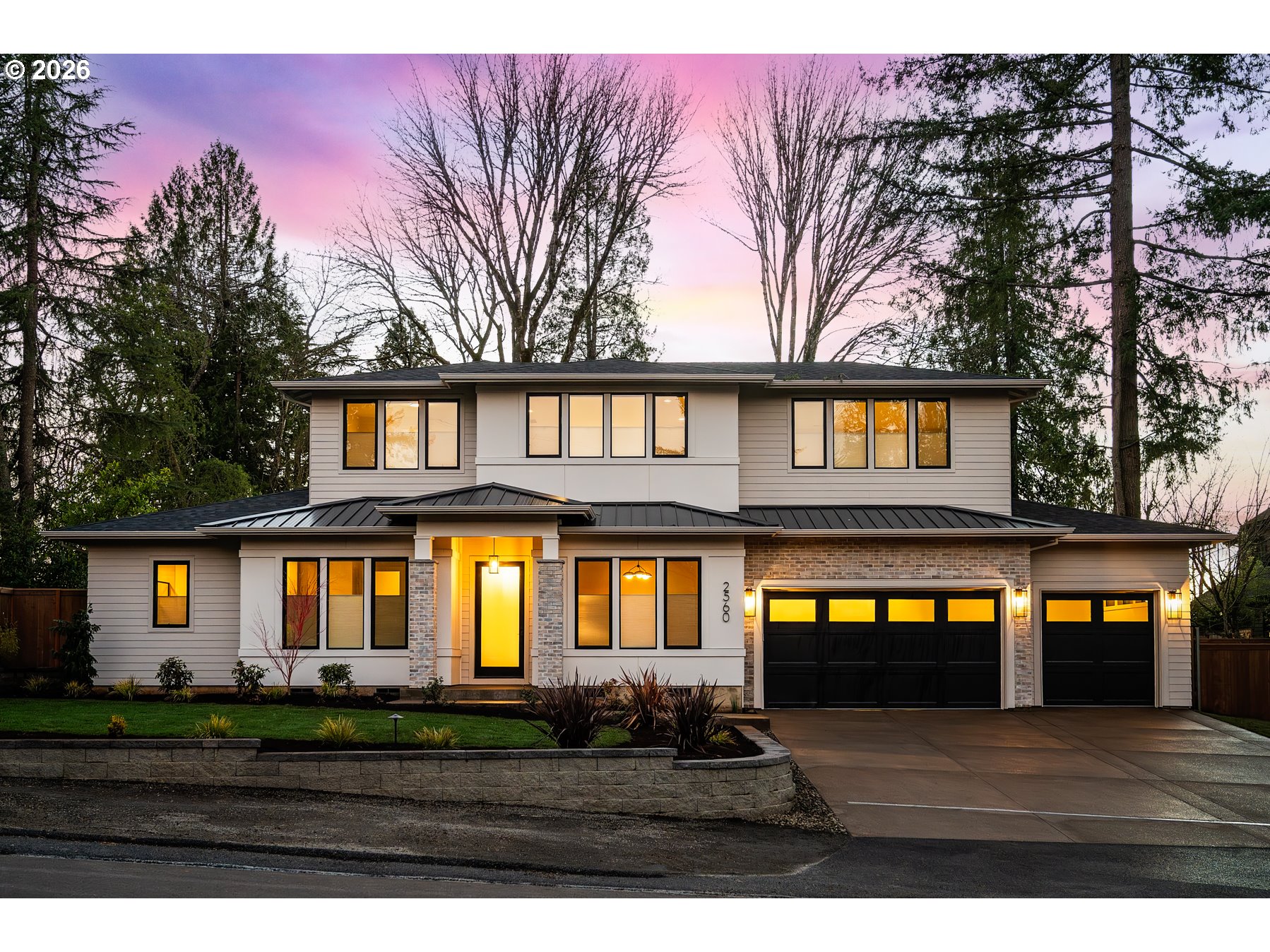 $2,999,900
Active
$2,999,900
Active
2560 GLEN EAGLES PL Lake Oswego, Oregon
5 Beds 5.1 Baths 4,403 SqFt 0.36 Acres
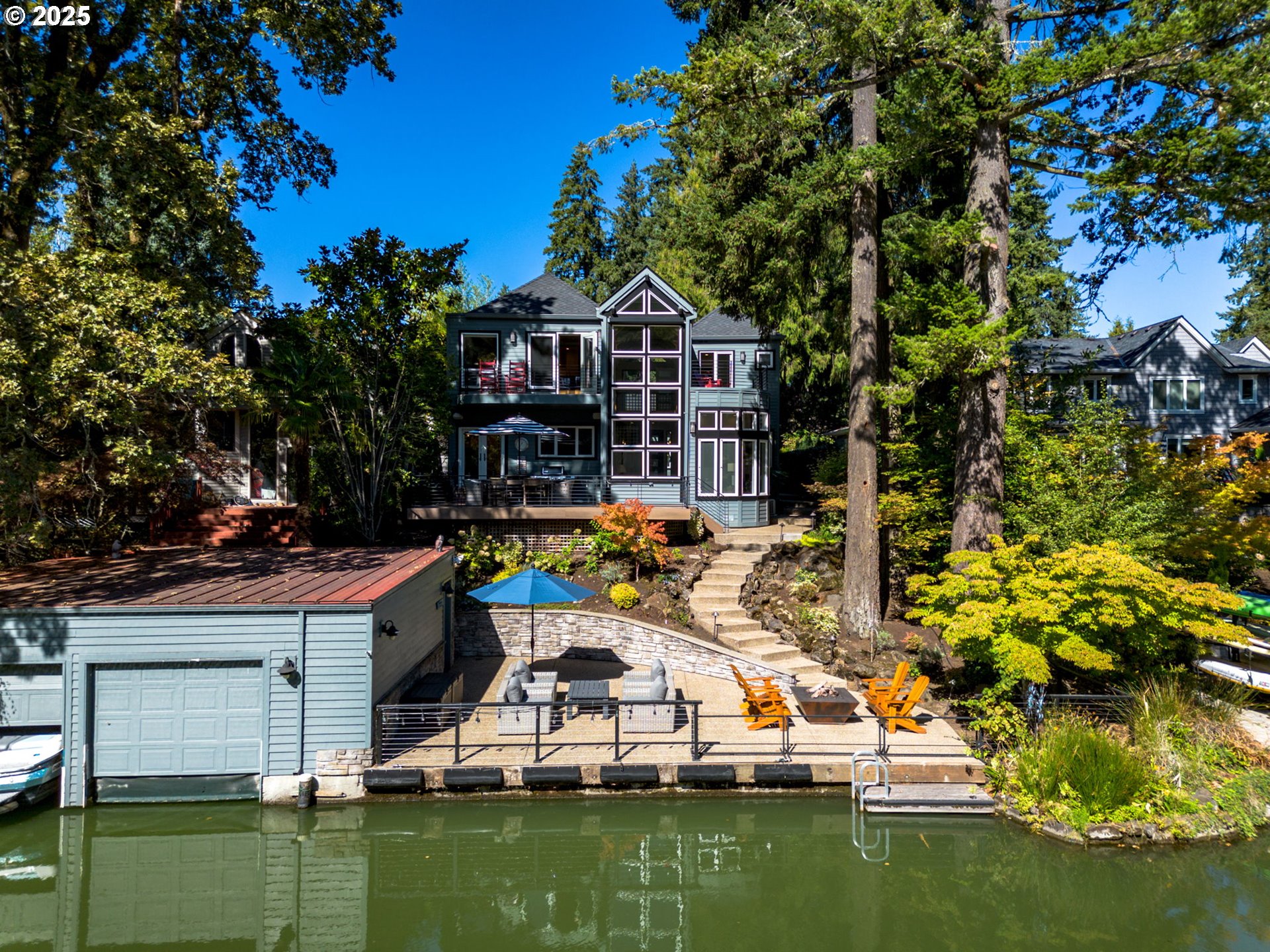 $2,999,000
Active
$2,999,000
Active
17210 CEDAR RD Lake Oswego, Oregon
5 Beds 5 Baths 3,354 SqFt
 $2,995,000
Active
$2,995,000
Active
16225 NE WILKERSON WAY Newberg, Oregon
5 Beds 3.1 Baths 5,953 SqFt 5.11 Acres
 $2,950,000
Active
$2,950,000
Active
4584 SW Monarch LN Wilsonville, Oregon
5 Beds 1.1 Baths 4,735 SqFt 2 Acres
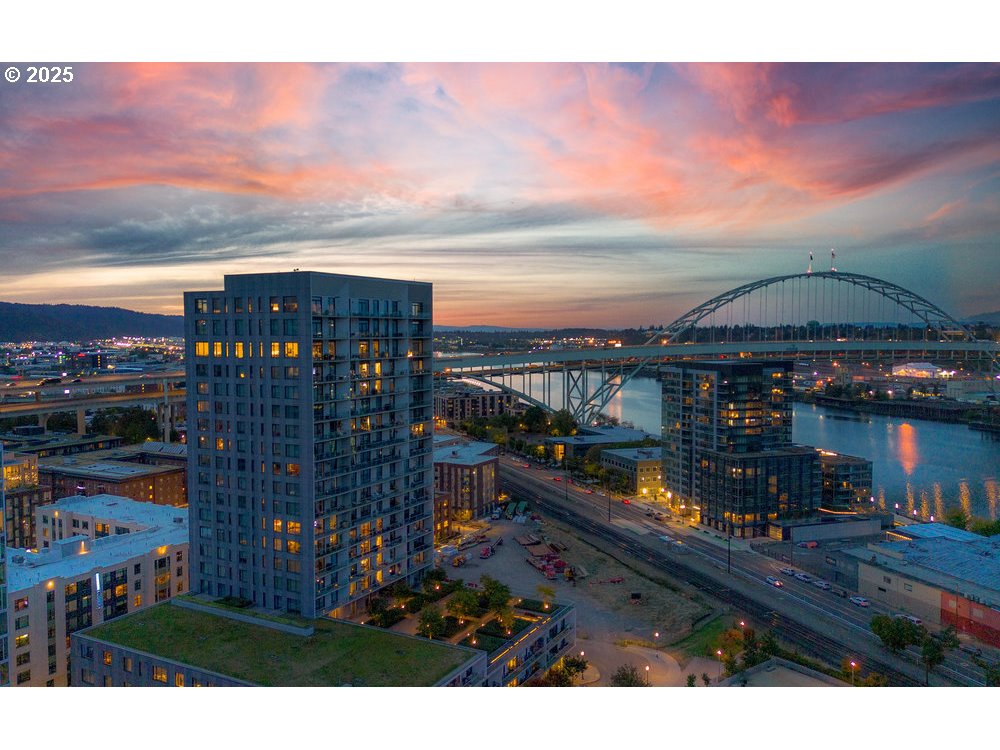 $2,900,000
Active
$2,900,000
Active
1150 NW QUIMBY ST 1912 Portland, Oregon
3 Beds 2.1 Baths 2,715 SqFt
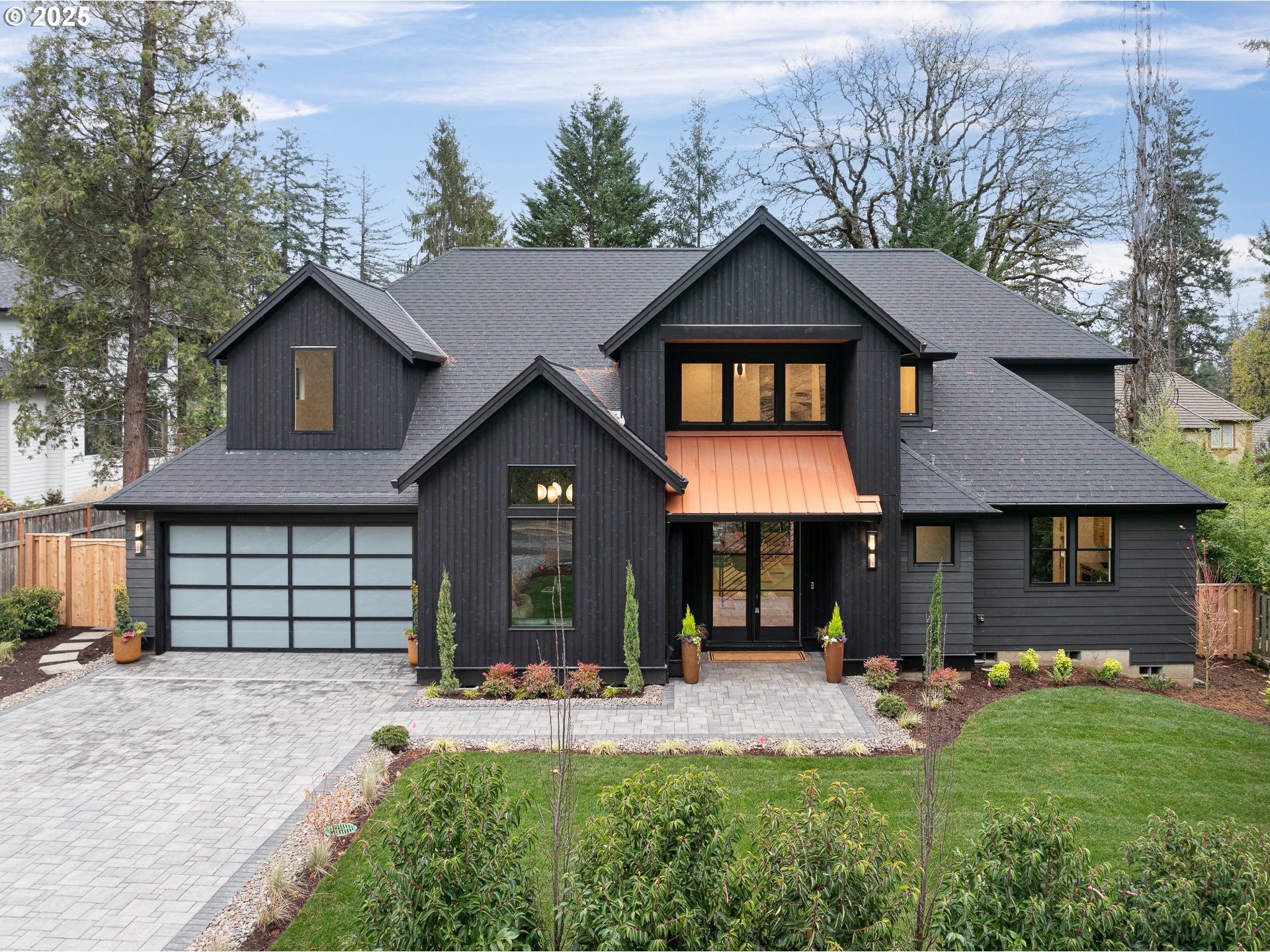 $2,895,000
Active
$2,895,000
Active
14100 Knaus RD Lake Oswego, Oregon
5 Beds 5 Baths 4,214 SqFt 0.27 Acres
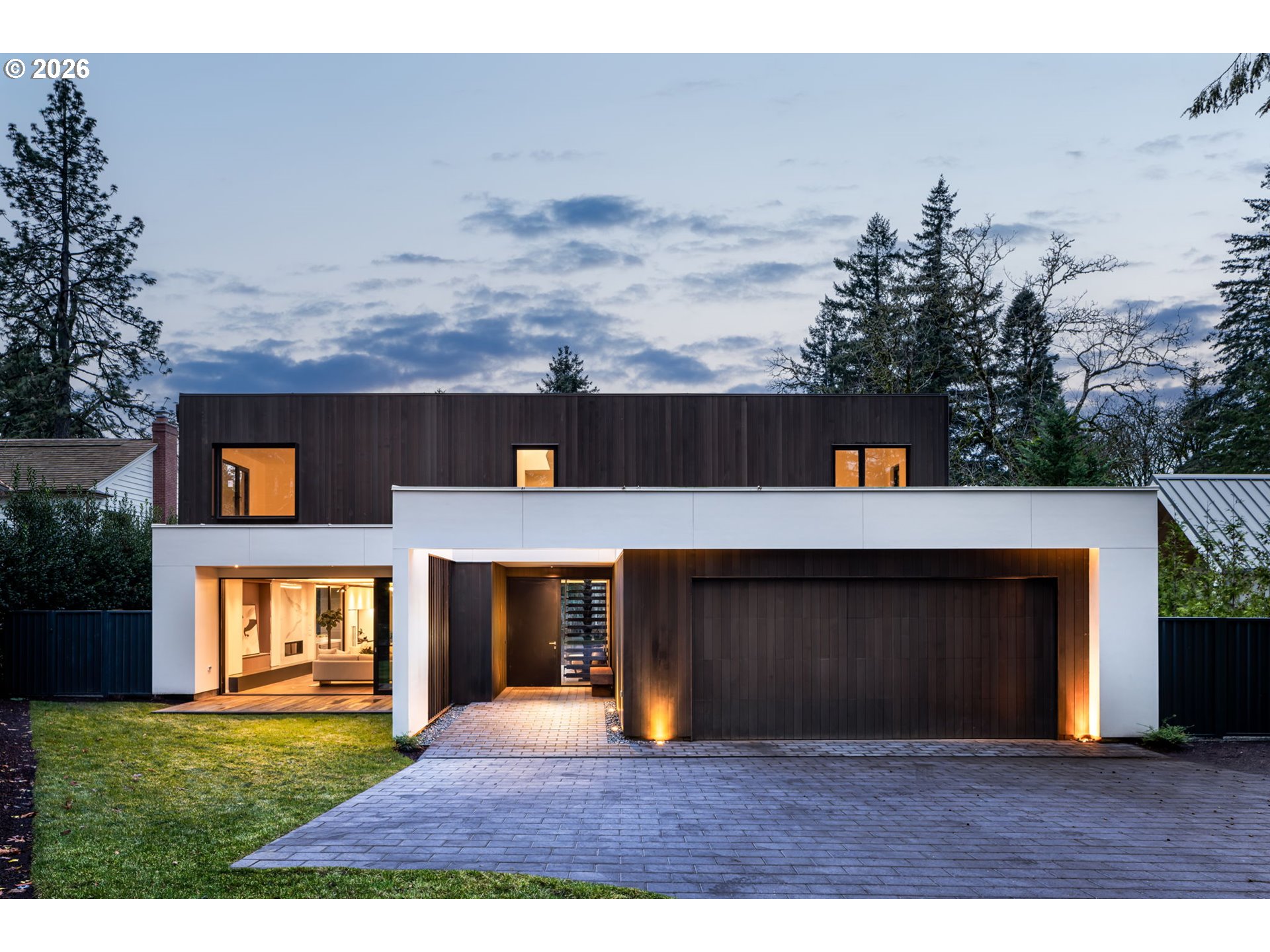 $2,895,000
Pending
$2,895,000
Pending
1120 S MILITARY RD Portland, Oregon
4 Beds 4 Baths 4,233 SqFt 0.29 Acres
 $2,850,000
Pending
$2,850,000
Pending
11440 NW ROCK CREEK RD Portland, Oregon
4 Beds 4.1 Baths 5,106 SqFt 2.78 Acres
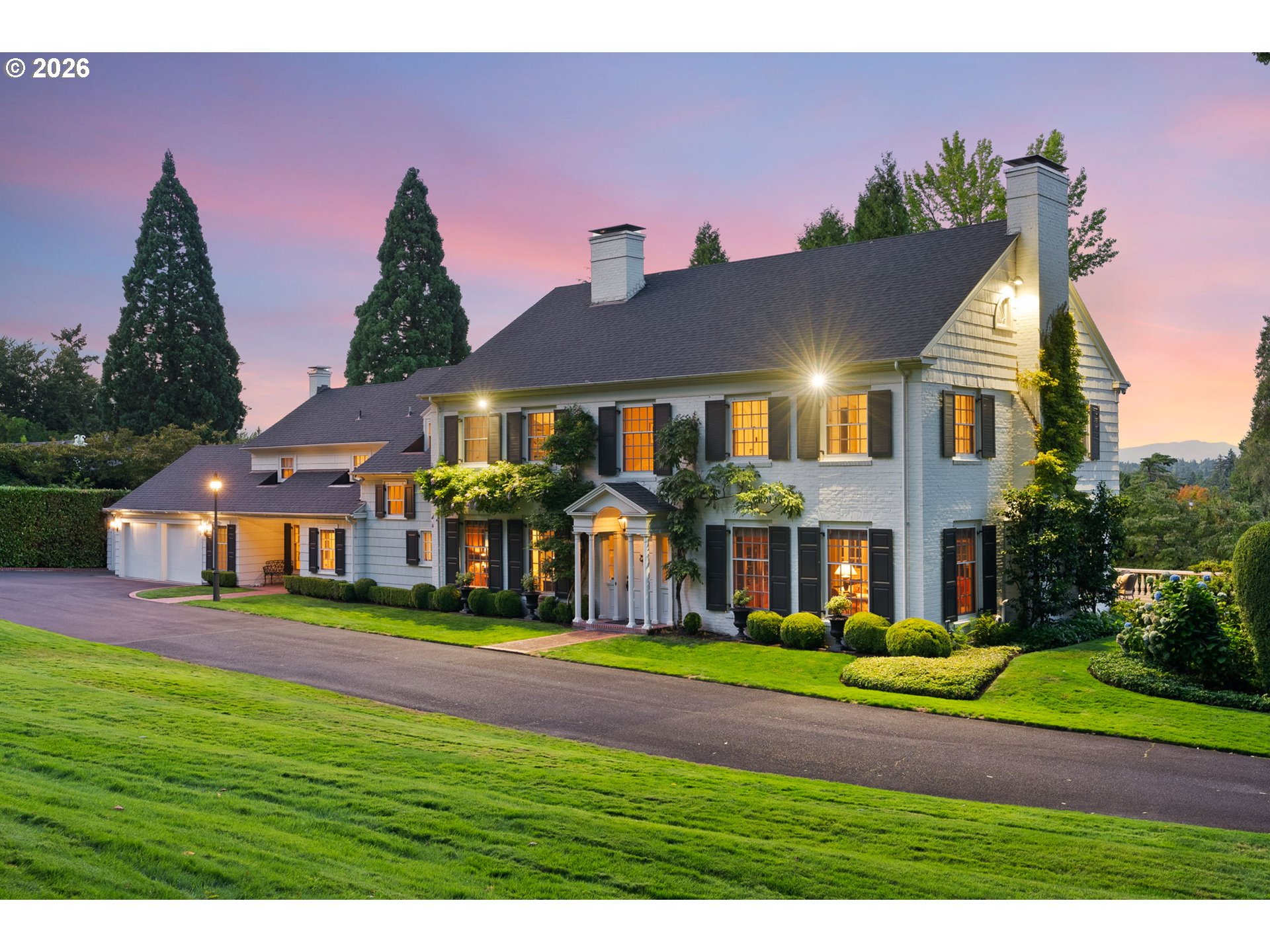 $2,850,000
Active
$2,850,000
Active
2393 S MILITARY RD Portland, Oregon
5 Beds 5.1 Baths 6,320 SqFt 1.86 Acres
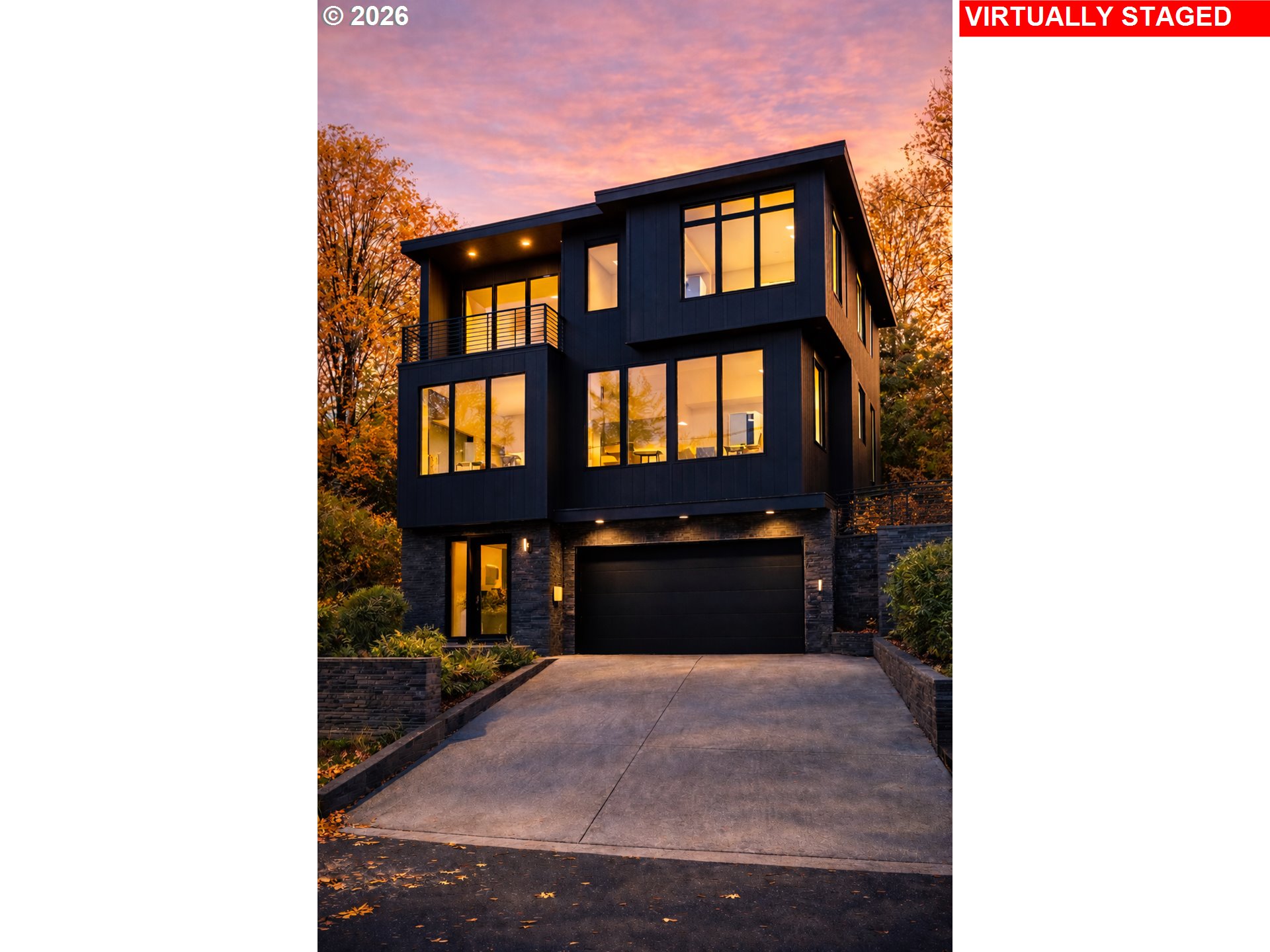 $2,799,000
Active
$2,799,000
Active
NW SAVIER ST Portland, Oregon
4 Beds 2.2 Baths 3,000 SqFt 0.11 Acres
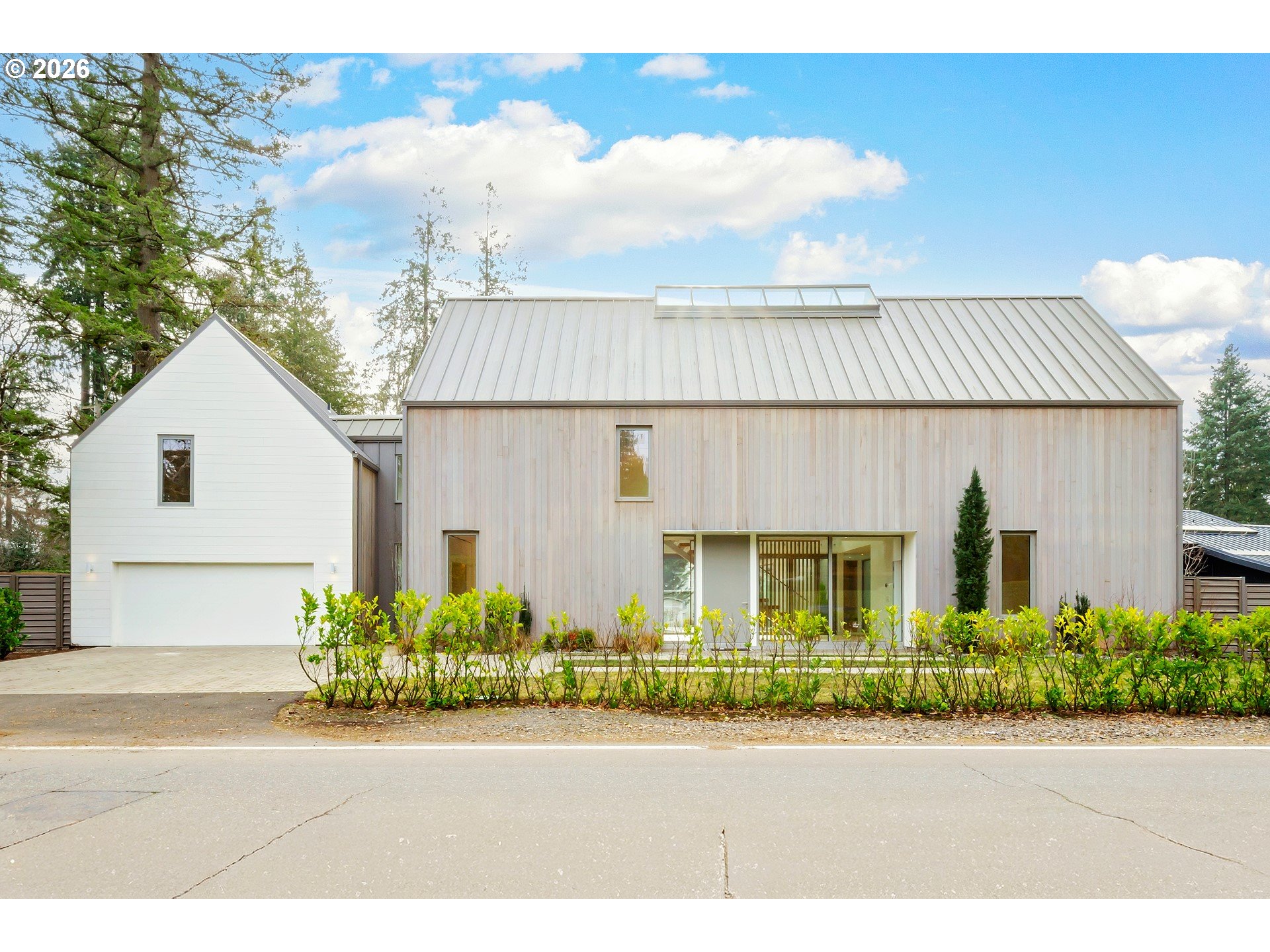 $2,795,000
Active
$2,795,000
Active
948 S PALATINE HILL RD Portland, Oregon
5 Beds 4 Baths 4,473 SqFt 0.26 Acres
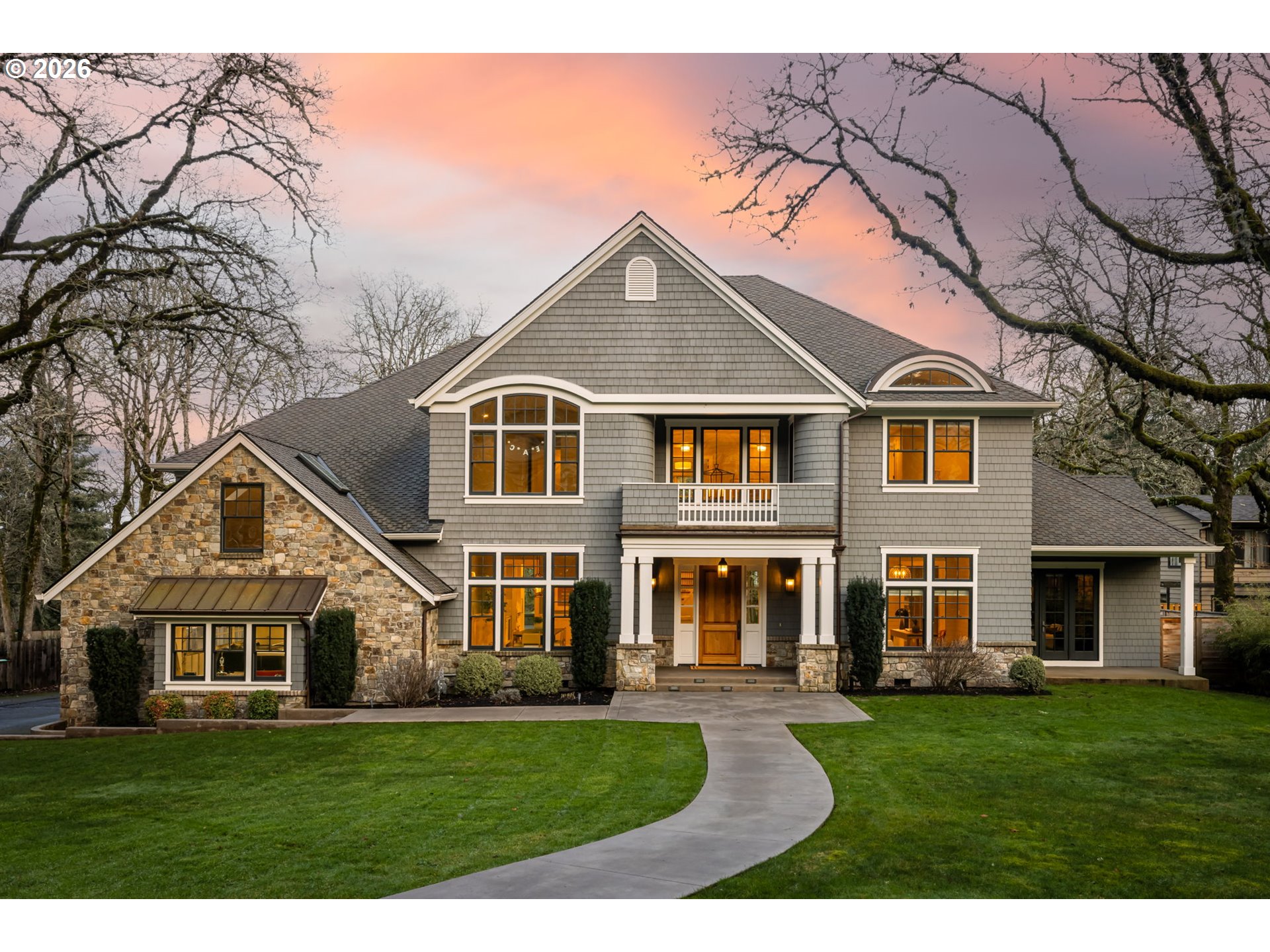 $2,790,000
Pending
$2,790,000
Pending
11760 S BREYMAN AVE Portland, Oregon
4 Beds 4.2 Baths 5,825 SqFt 0.75 Acres
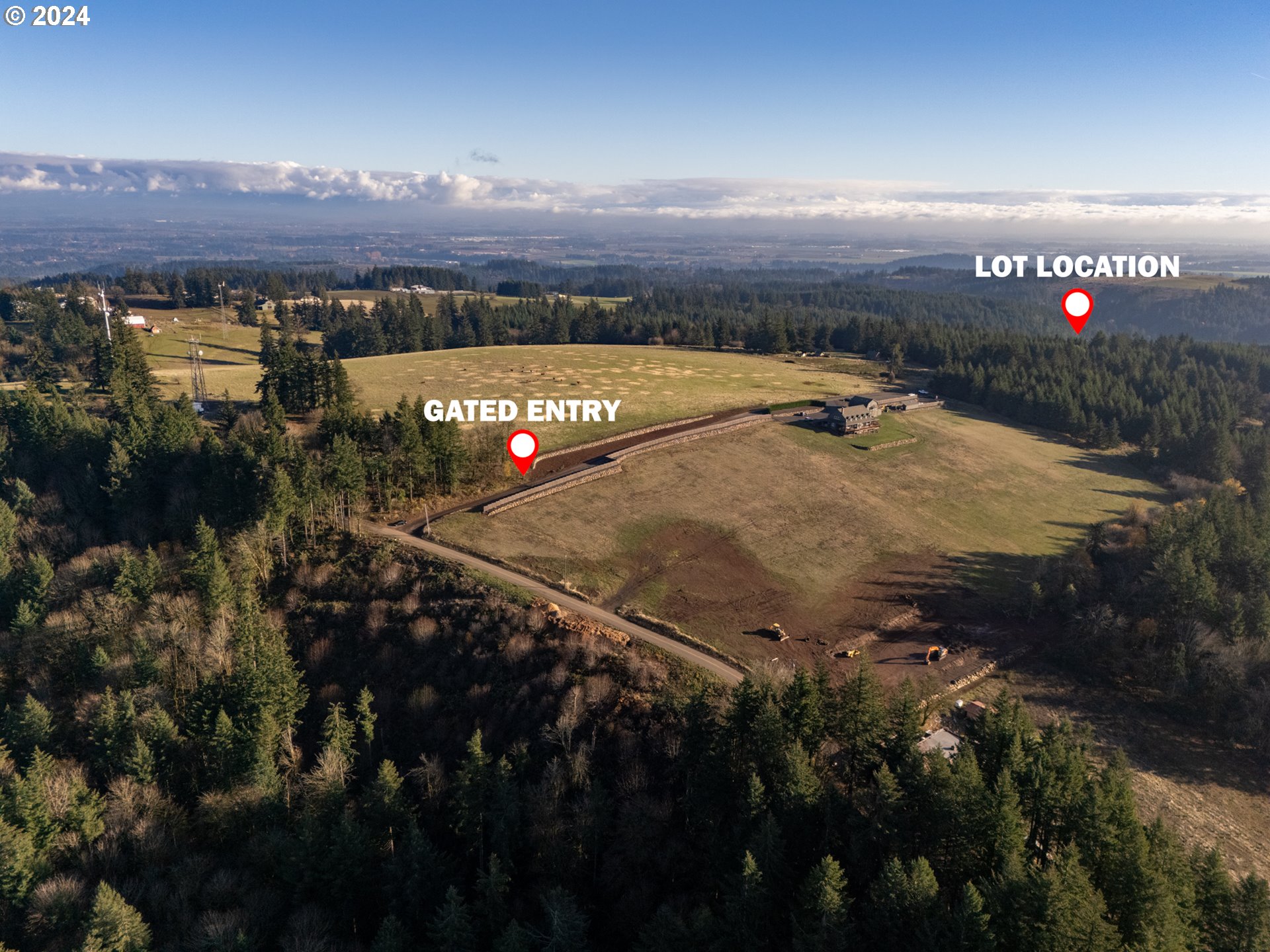 $2,750,000
Active
$2,750,000
Active
NE OLD PARRETT MOUNTAIN RD Newberg, Oregon
5 Beds 3.1 Baths 4,371 SqFt 23.47 Acres
![2509 NE 18TH AVE Portland, Oregon Step into Irvington history reimagined. The August Olson House, a 1910 Craftsman designed by renowned architect Raymond Hockenberry (of Crater Lake Lodge fame), is perched high on a private 12,500 sq. ft. lot, elevated above one of the neighborhood’s most beautiful tree-lined streets. Listed on the National Register of Historic Places, this grand home has undergone a decade of meticulous renovation that preserved its architectural soul while infusing it with modern livability. Freshly repainted, with new lighting, stunning hardware, and a dramatic skylight flooding the stairwell with natural light, every space feels elevated. Rich millwork and gracious proportions set the stage for elegant formal rooms, a main floor family room, and a dining room overlooking the treetops. The chef’s kitchen combines timeless design with Carrera marble counters, top-tier appliances, gorgeous new hardware, and a butler’s pantry. A sunny breakfast nook that seats 6–8, plus island seating, makes this the perfect space for gatherings. Upstairs, four bedrooms include a dreamy primary suite with a walk-in closet and spa-like bath wrapped in marble and Pratt & Larson tile. The lower level delights with an authentic English pub and a 1,000-bottle wine cellar—perfect for entertaining. Multiple zone heating and cooling with 2 high efficiency furnaces and AC units. Outdoors, the secluded backyard retreat feels like your own private park, with multiple patio spaces, a koi pond, stonework, lush gardens, and a full outdoor kitchen complete with pizza oven. Rare for Irvington, a rebuilt three-car garage adds unmatched convenience and storage. This is more than a home—it’s a piece of Portland history and one of the neighborhood’s crown jewels. [Home Energy Score = 1. HES Report at https://rpt.greenbuildingregistry.com/hes/OR10225640]](https://photos.rmlsweb.com/webphotos/74700000/90000/6000/747964780-1.jpg) $2,750,000
Pending
$2,750,000
Pending
2509 NE 18TH AVE Portland, Oregon
5 Beds 3.1 Baths 5,094 SqFt 0.29 Acres
![1205 SW MYRTLE DR Portland, Oregon Perched above the city, this mid-century masterpiece has been meticulously remodeled with no detail overlooked. Nestled privately down a long driveway, the home welcomes you with breathtaking, panoramic views of the Portland skyline and surrounding mountains. A seamless blend of timeless design and modern luxury, the home offers a sophisticated and serene lifestyle.The oversized deck is perfect for taking in 180-degree views, while the tranquil Japanese-inspired gardens below, designed by Kurisu, provide a peaceful retreat. The expansive primary suite is a true sanctuary, featuring a walk-in closet and a spa-like bathroom with heated floors. With mostly main-floor living, the primary suite and secondary laundry space are conveniently located on the first floor. The lower level offers a beautiful secondary bedroom suite, a sauna, an impeccably designed wine cellar, a family room, workout space, and additional laundry facilities. Other highlights include a 4-car garage, generator, and sleek, sophisticated finishes throughout. This home is an unparalleled blend of luxury, comfort, and style in one of Portland's most coveted neighborhoods. [Home Energy Score = 4. HES Report at https://rpt.greenbuildingregistry.com/hes/OR10235971]](https://photos.rmlsweb.com/webphotos/72700000/20000/3000/727230501-1.jpg) $2,750,000
Active
$2,750,000
Active
1205 SW MYRTLE DR Portland, Oregon
3 Beds 3.2 Baths 4,880 SqFt 0.64 Acres
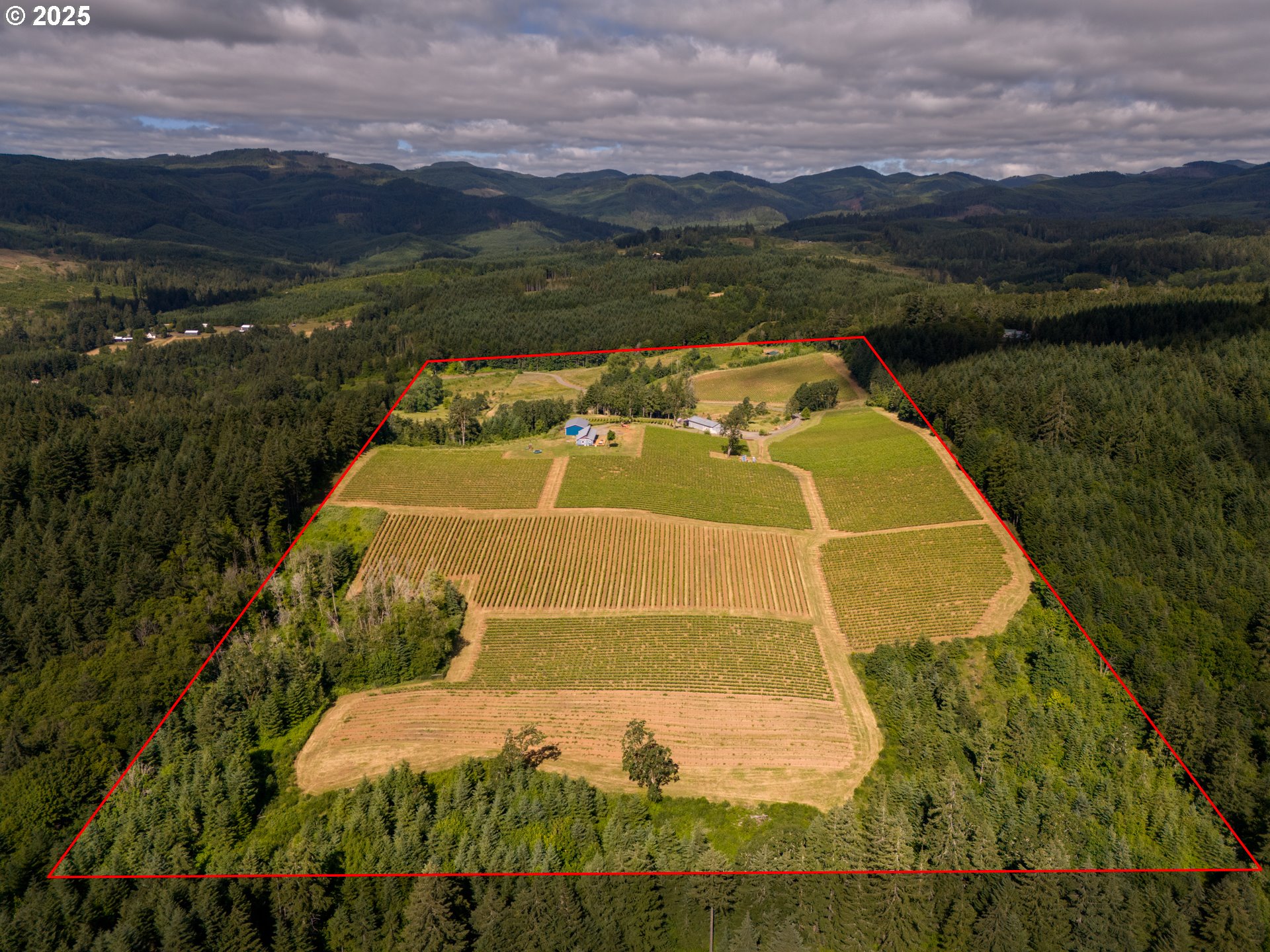 $2,750,000
Active
$2,750,000
Active
12000 NW OLD WAGON RD Carlton, Oregon
3 Beds 2 Baths 1,819 SqFt 62 Acres
![1314 SE 55th AVE Portland, Oregon This iconic half acre estate, located in the coveted close-in Mt Tabor neighborhood, exudes the quintessential elegance & custom artistry emblematic of the Arts & Crafts Movement, while seamlessly integrating modern luxuries for today's lifestyle. Nestled on a secluded .56 acre corner lot, the Cobb House is a masterful blend of timeless charm and superior craftsmanship.Upon entering the immaculate estate, the stunning original embossed wallpaper in the foyer, leads to a captivating front hall characterized by a magnificent stairway & four adjoining rooms. Exquisite wainscoting w/unique 3 tiered oak paneling, box beam ceiling, & architrave molding showcase the home's remarkable wood joinery & use of native materials.The striking formal wing features a graceful parlor & library w/mahogany built-ins, while the bright south wing embraces a spacious, inviting family room.The dining room, w/access to the covered patio, boasts oak wainscoting, box beams, built-ins, a charming copper fireplace surround,& a window bench offering views of the lush surroundings.Original signed Steuben glass light shades and dining set remain w/ the home.The gourmet kitchen, equipped w/custom clear grain Douglas Fir cabinets and a 6-burner Viking stove, seamlessly connects to a sunlit informal dining space with heated marble floors.French doors open to the Pennsylvania Blue Stone patio for effortless entertaining. 2nd floor boasts vaulted ceilings, arched gallery openings,6 bdrms w/guest wing/office space.The refined primary bdrm features a balcony and fireplace, while the 3rd floor offers an expansive media room & office-ready bdrms. Basement has ADU potential & offers a large open canvas for your lifestyle needs.Property includes a detached 2car+ carriage house w/EV charging, & potential for a luxurious ADU. Multigenerational home.Seismically updated, as well plumbing, electrical, & mostly new wood windows. https://www.thecobbestate.LowPropertyTaxes! Seller Financing & creative incentives. [Home Energy Score = 1. HES Report at https://rpt.greenbuildingregistry.com/hes/OR10225258]](https://photos.rmlsweb.com/webphotos/79000000/10000/0000/790103335-1.jpg) $2,700,000
Active
$2,700,000
Active
1314 SE 55th AVE Portland, Oregon
7 Beds 4.2 Baths 8,815 SqFt 0.56 Acres
![1728 NE STANTON ST Portland, Oregon Welcome to The House of the Scarlet Gables, an extraordinary blend of timeless European elegance and contemporary luxury nestled on one of Irvington’s most tranquil, tree-lined streets. Originally built in 1920 and meticulously reimagined in 2025 by McCulloch Construction, this distinguished colonial residence spans over 6,300 sq ft of beautifully curated living space, including separate guest quarters above the garage with a kitchenette and full bathroom, all set on a prized .24-acre corner lot graced by a majestic heritage tree. From the moment you arrive, refined craftsmanship and storybook charm set the tone. New artisan stone and brick walls, lush hedging, ironwork, white fencing with garden gates, an inviting gazebo, riotous gardens, and an outdoor fireplace create the feel of a private English country estate—right in the heart of one of Portland’s most walkable and family-friendly neighborhoods. Sunlight bathes four levels of living space through skylights and expansive windows, illuminating 6 bedrooms, 6.1 baths, and 14 rooms adorned with intricate artisanal tile and woodwork. Highlights include a stunning chef’s kitchen, multiple elegant entertaining spaces, and an opulent primary suite with dual baths, fireplace, walk-in dressing room, and a private balcony. Gracious hallways, mirrored entries, 15 dazzling chandeliers (including a unique double chandelier), six sets of French doors, and high ceilings elevate every corner of this home. Modern comforts are seamlessly integrated throughout, offering spaces perfect for work, play, and everyday living. This is more than a house—it’s a legacy home ready to welcome the next chapter of luxury living in Portland’s historic Irvington neighborhood. [Home Energy Score = 1. HES Report at https://rpt.greenbuildingregistry.com/hes/OR10238827]](https://photos.rmlsweb.com/webphotos/36800000/40000/7000/368470999-1.jpg) $2,699,000
Active
$2,699,000
Active
1728 NE STANTON ST Portland, Oregon
6 Beds 6.1 Baths 6,364 SqFt 0.24 Acres
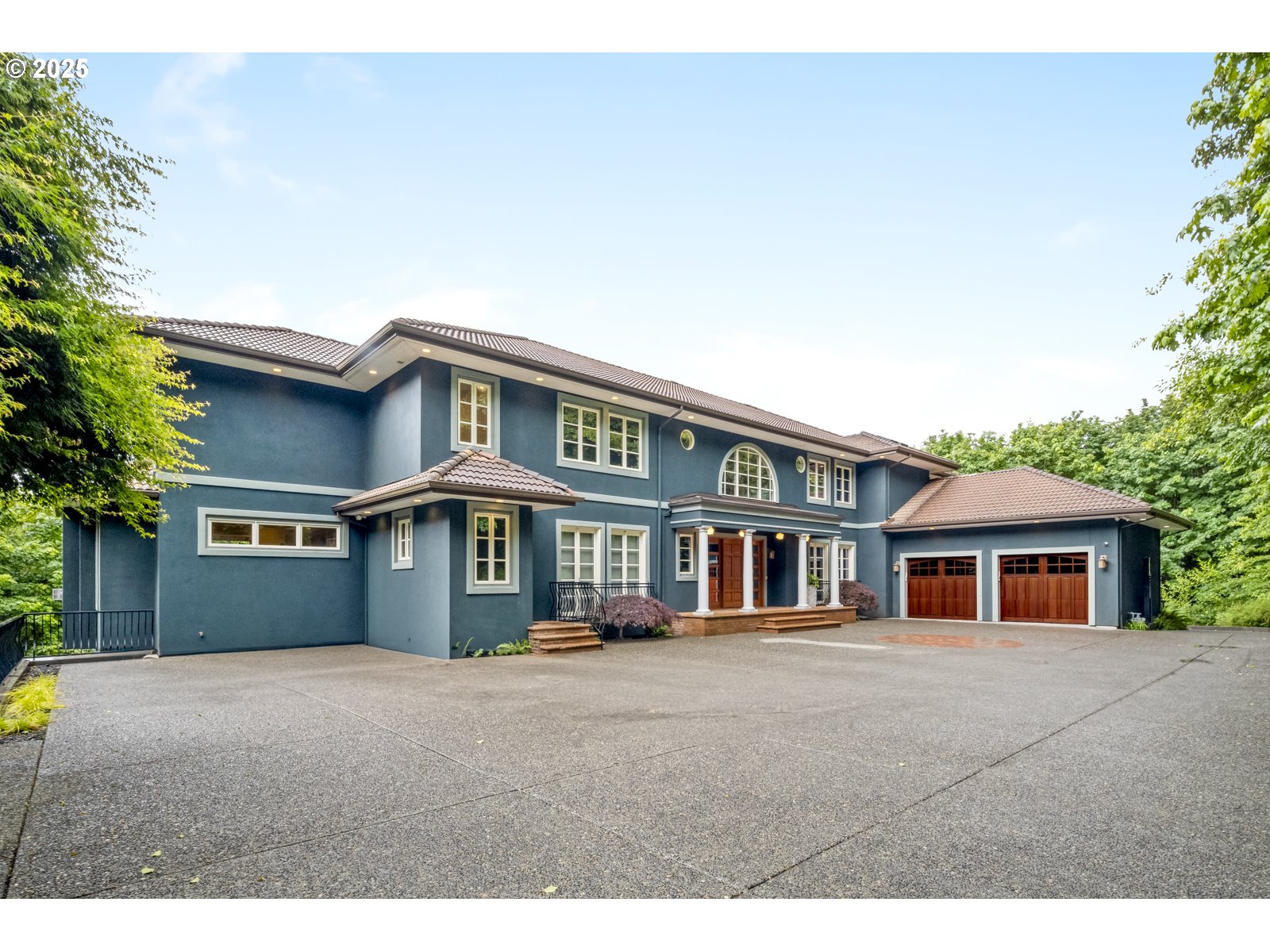 $2,695,000
Active
$2,695,000
Active
7910 NW GALES RIDGE LN Portland, Oregon
7 Beds 6.1 Baths 10,136 SqFt 0.43 Acres
 $2,695,000
Active
$2,695,000
Active
13740 FIELDING RD Lake Oswego, Oregon
5 Beds 4.1 Baths 4,471 SqFt 0.61 Acres
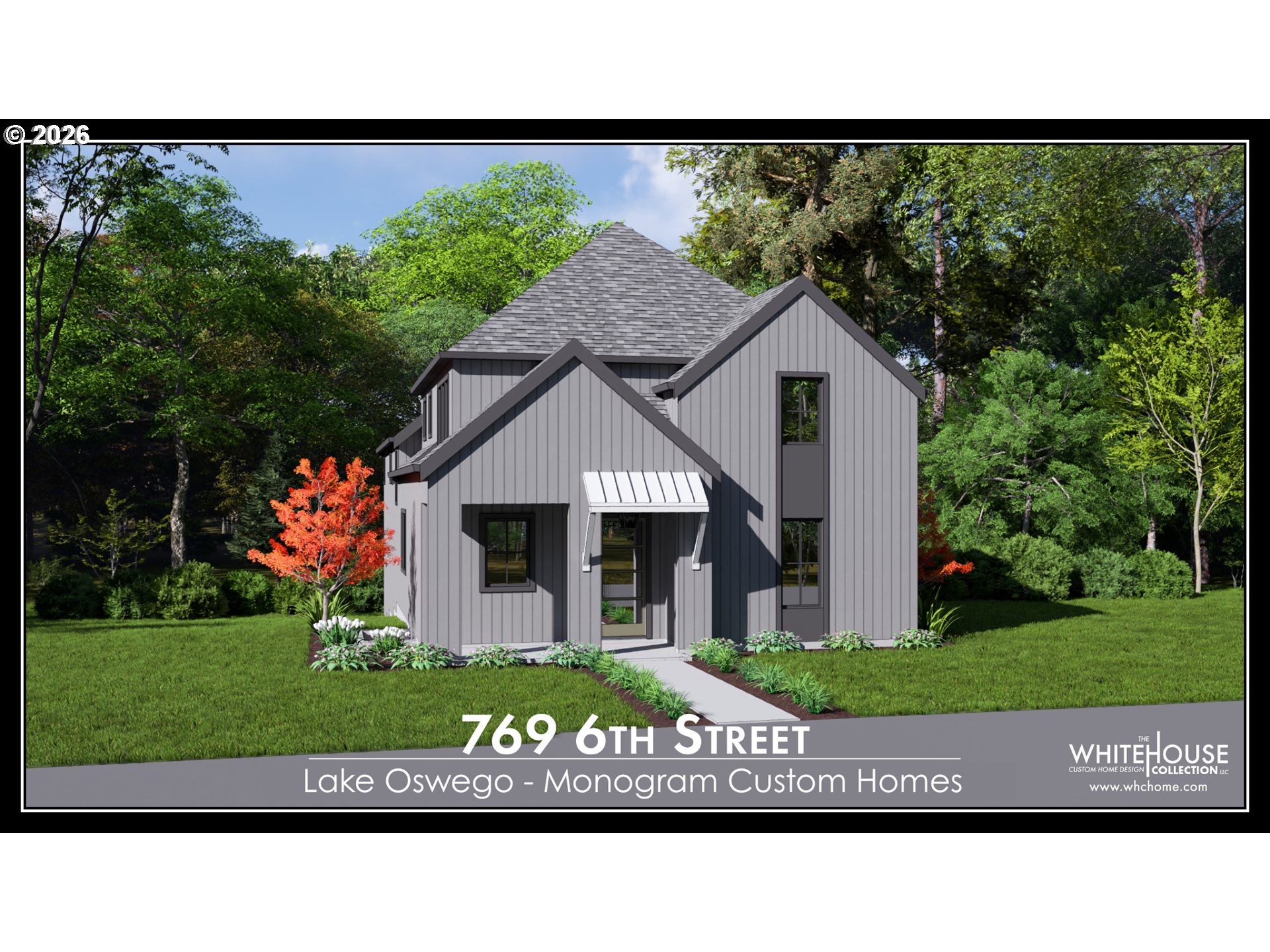 $2,685,000
Active
$2,685,000
Active
769 6TH ST Lake Oswego, Oregon
4 Beds 4.1 Baths 3,907 SqFt 0.13 Acres
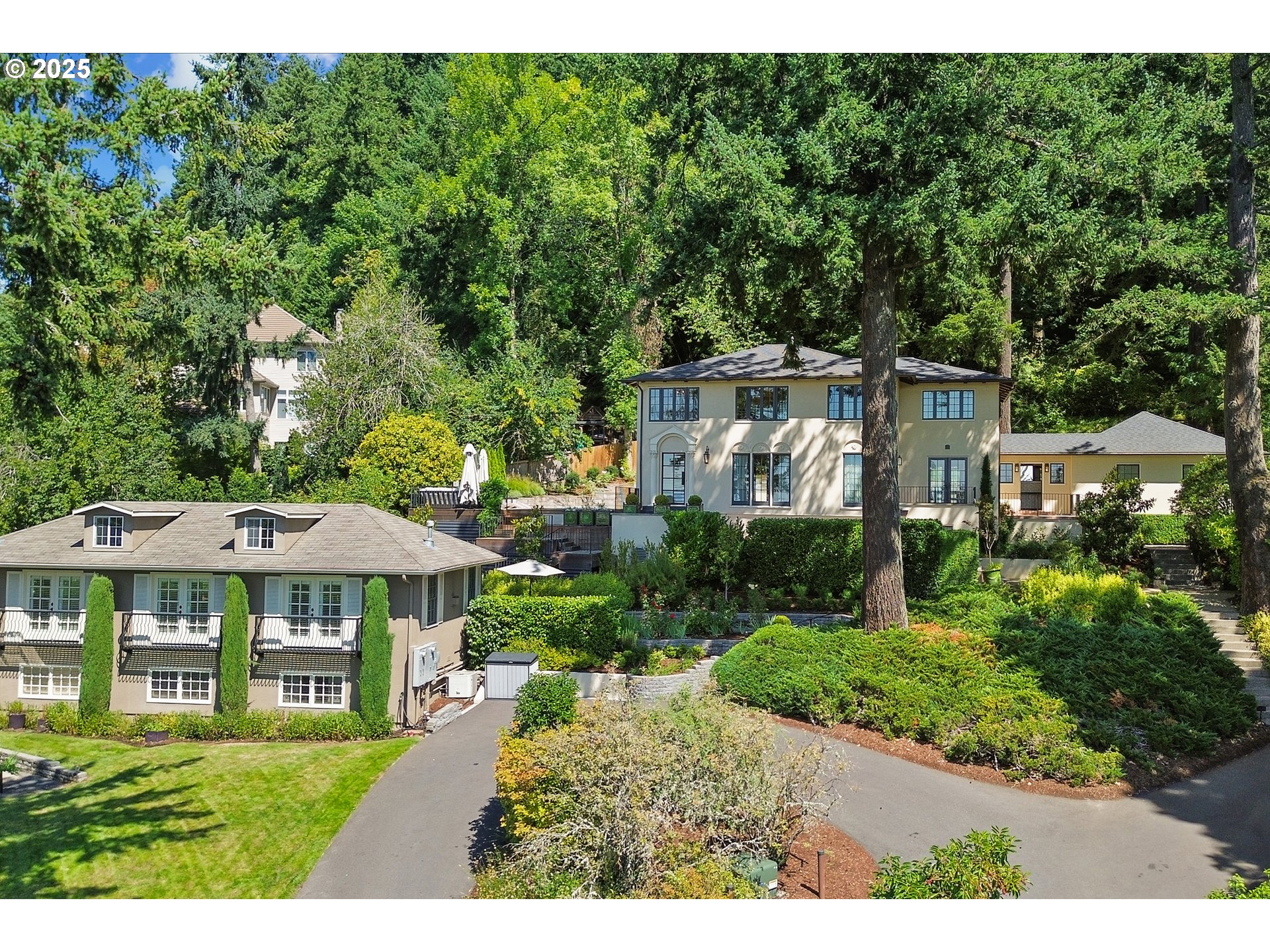 $2,685,000
Active
$2,685,000
Active
3620 SW DOSCH RD Portland, Oregon
5 Beds 4.2 Baths 5,848 SqFt 1.31 Acres
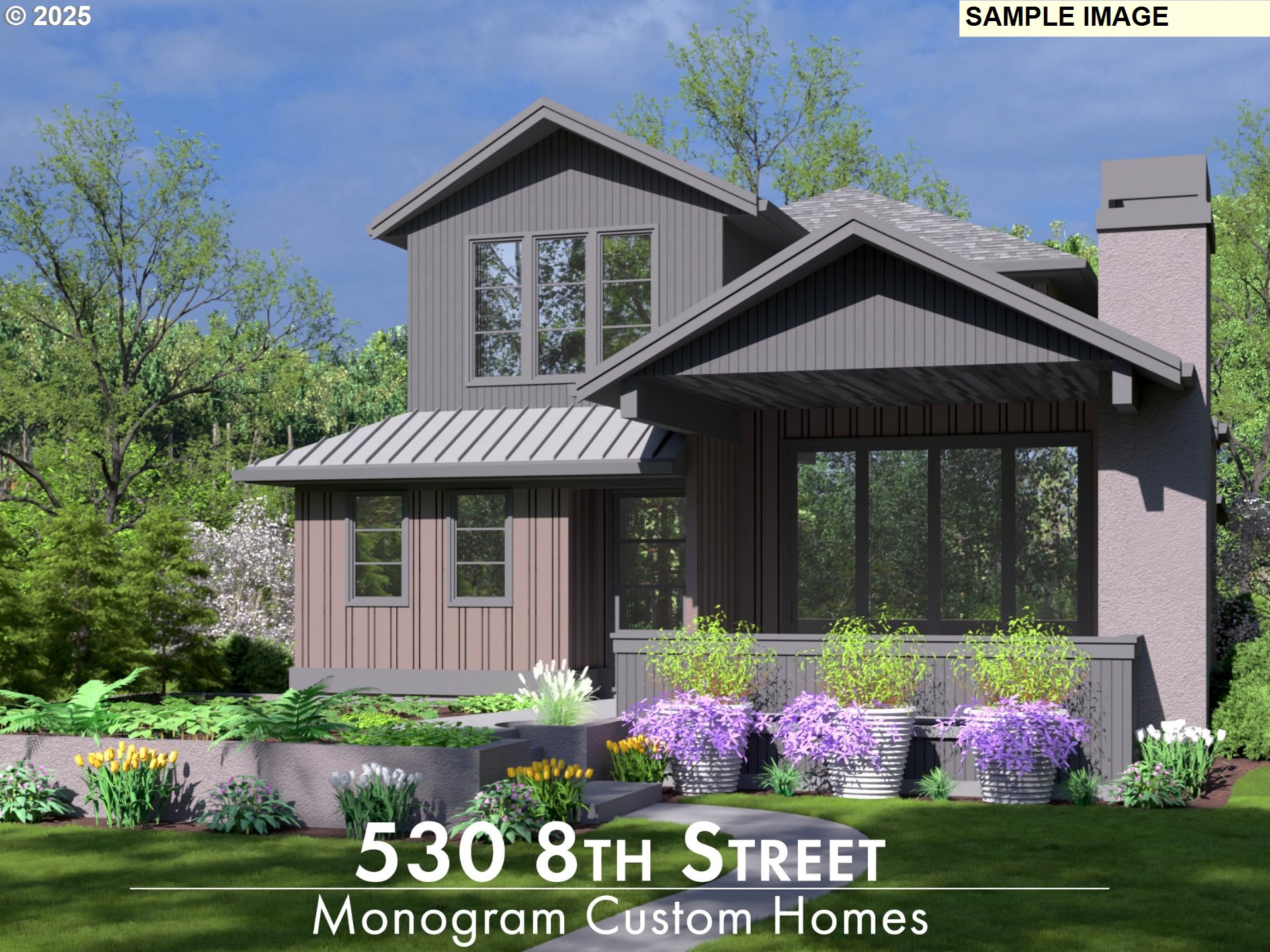 $2,650,000
Active
$2,650,000
Active
530 8TH ST Lake Oswego, Oregon
5 Beds 4.1 Baths 4,383 SqFt 0.14 Acres
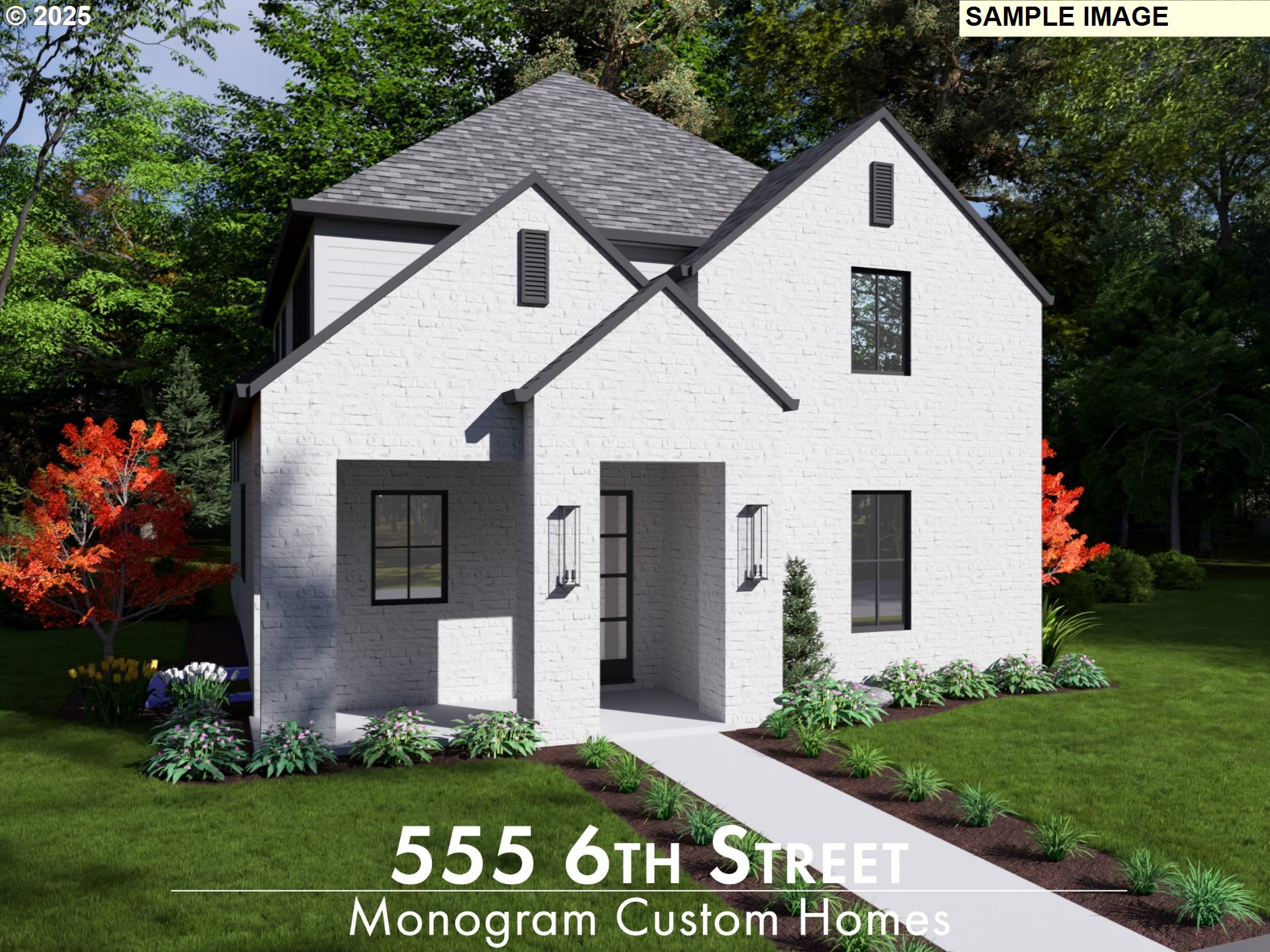 $2,650,000
Active
$2,650,000
Active
555 6TH ST Lake Oswego, Oregon
4 Beds 4.1 Baths 4,195 SqFt
 $2,600,000
Active
$2,600,000
Active
34680 NE KRAMIEN RD Newberg, Oregon
4 Beds 4.1 Baths 2,039 SqFt 12.79 Acres
 $2,590,000
Active
$2,590,000
Active
3446 FERNVILLA DR West Linn, Oregon
5 Beds 3 Baths 4,351 SqFt 0.23 Acres
![1960 SW 16TH AVE Portland, Oregon Step into the rich history and luxury of the Joseph Gaston House, an architectural masterpiece built in 1911 by William C. Knighton in Portland's West Hills. This captivating estate offers a timeless allure with its elegant living spaces, and impeccable craftsmanship. Perched on 3/4 of an acre in The Grid, it commands panoramic views of the city skyline and mountains, creating an idyllic backdrop for everyday living. Features include intricate moldings, high ceilings, stunning primary bedroom with walk-in closet and spacious bathroom with steam shower, and remarkable cellar. Outside, a beautiful patio overlooks downtown Portland, providing a serene retreat to unwind and take in the scenery. Extensively remodeled in the early 2000s, including full replacement of plumbing, and electrical. From its historic charm to modern amenities, the Joseph Gaston House epitomizes sophistication and elegance, offering a rare opportunity to own a piece of Portland's architectural legacy. Option to included all furniture excluding all art and piano. [Home Energy Score = 1. HES Report at https://rpt.greenbuildingregistry.com/hes/OR10227560]](https://photos.rmlsweb.com/webphotos/73300000/70000/7000/733774792-1.jpg) $2,590,000
Active
$2,590,000
Active
1960 SW 16TH AVE Portland, Oregon
5 Beds 5.2 Baths 8,752 SqFt 0.72 Acres
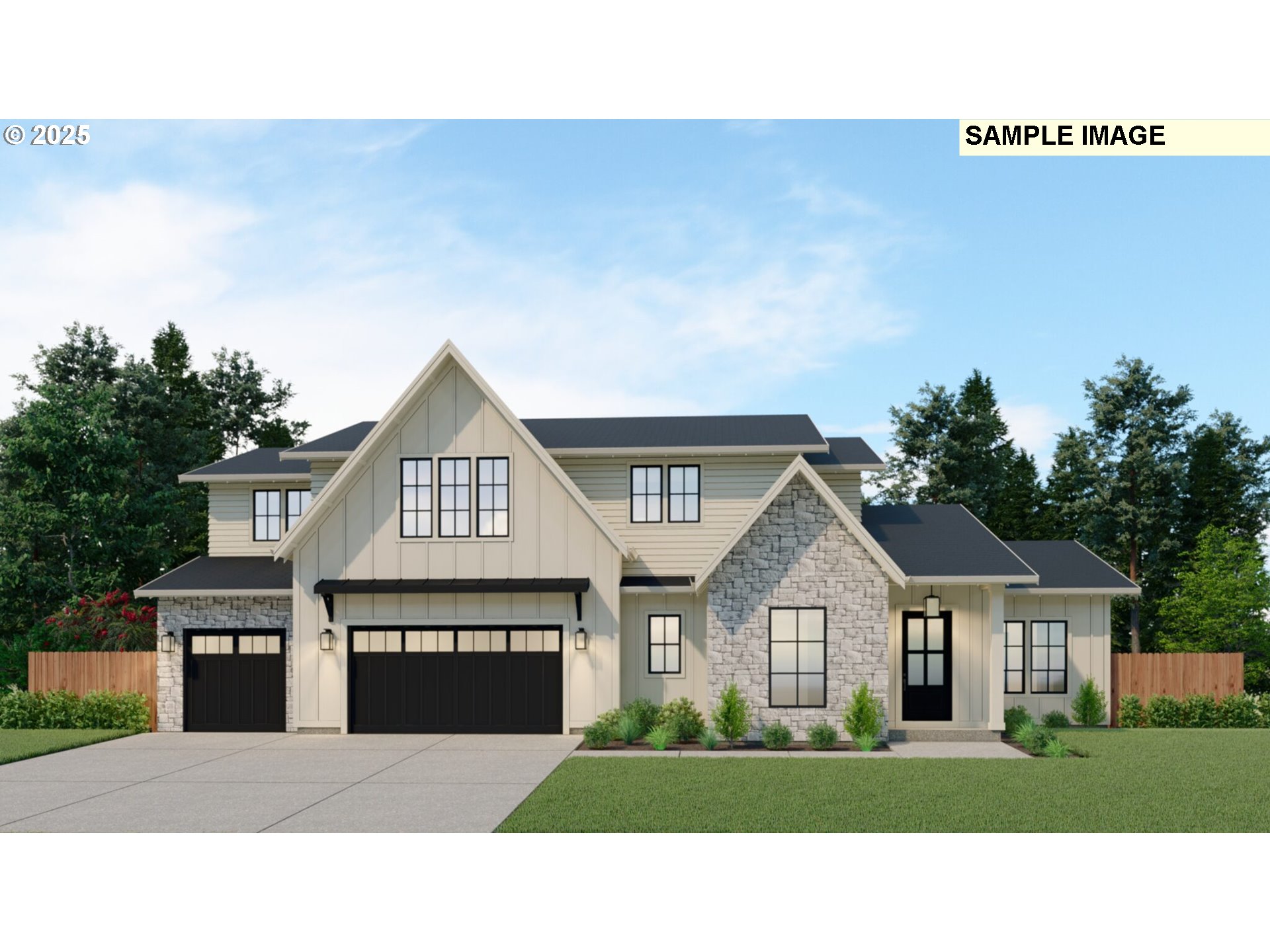 $2,550,000
Pending
$2,550,000
Pending
2820 DELLWOOD DR Lake Oswego, Oregon
5 Beds 4.1 Baths 4,162 SqFt
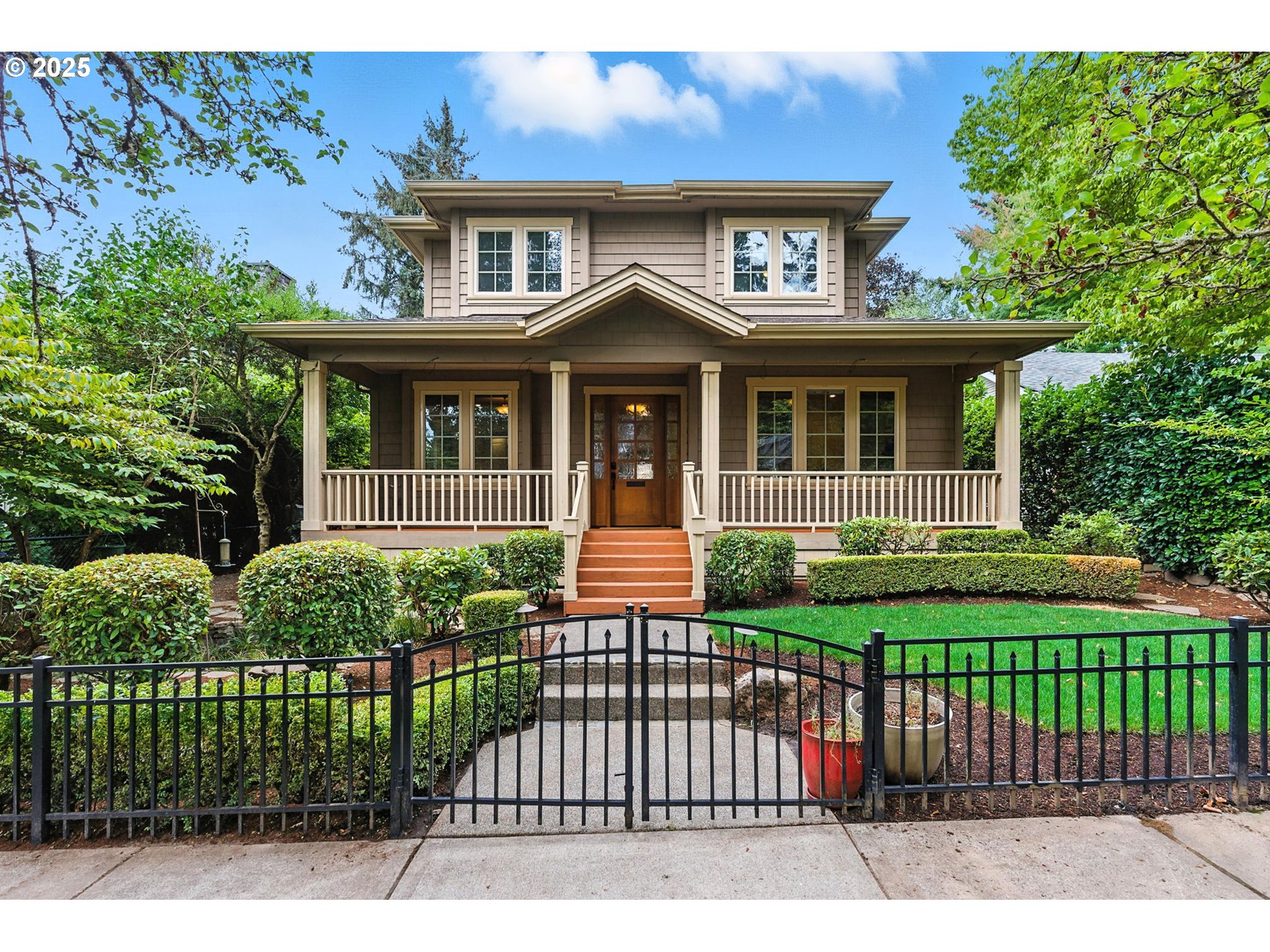 $2,550,000
Active
$2,550,000
Active
784 3RD ST Lake Oswego, Oregon
5 Beds 5 Baths 4,753 SqFt 0.14 Acres
![5720/5724 SW BARNES RD Portland, Oregon Discover a rare close-in compound that offers privacy, flexibility, and estate-like amenities just minutes from the city. This exceptional property includes a traditional main house surrounded by beautifully landscaped gardens and grounds, along with a collection of versatile structures and outdoor spaces designed for both everyday living and entertaining. The property features a pool and spa with a pool house, a tennis court, gazebo, and multiple outdoor gathering areas that invite relaxation and recreation. A separate ADU enhances the multi-generational appeal, providing independent living space for extended family, guests, or rental income, while the flexible floor plan of the main house easily supports a variety of lifestyles. With additional storage buildings this unique compound offering two tax lots blends timeless architecture, modern comforts, and exceptional amenities—making it an extraordinary setting and opportunity for an estate close to multiple hospitals, high-tech, NW Portland and the city. [Home Energy Score = 1. HES Report at https://rpt.greenbuildingregistry.com/hes/OR10241984]](https://photos.rmlsweb.com/webphotos/75700000/80000/1000/757815624-1.jpg) $2,500,000
Active
$2,500,000
Active
5720/5724 SW BARNES RD Portland, Oregon
4 Beds 3.1 Baths 5,570 SqFt 1.85 Acres
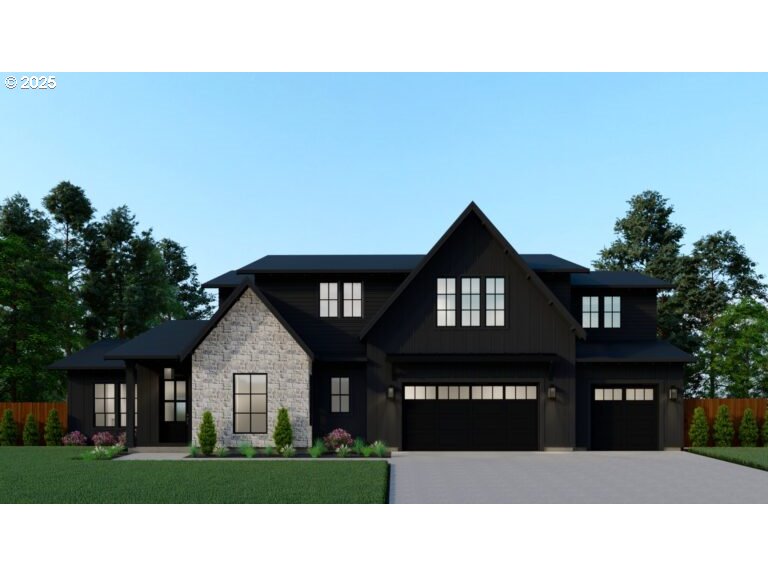 $2,499,900
Pending
$2,499,900
Pending
12850 ALTO PARK RD Lake Oswego, Oregon
5 Beds 4.1 Baths 4,169 SqFt 0.29 Acres
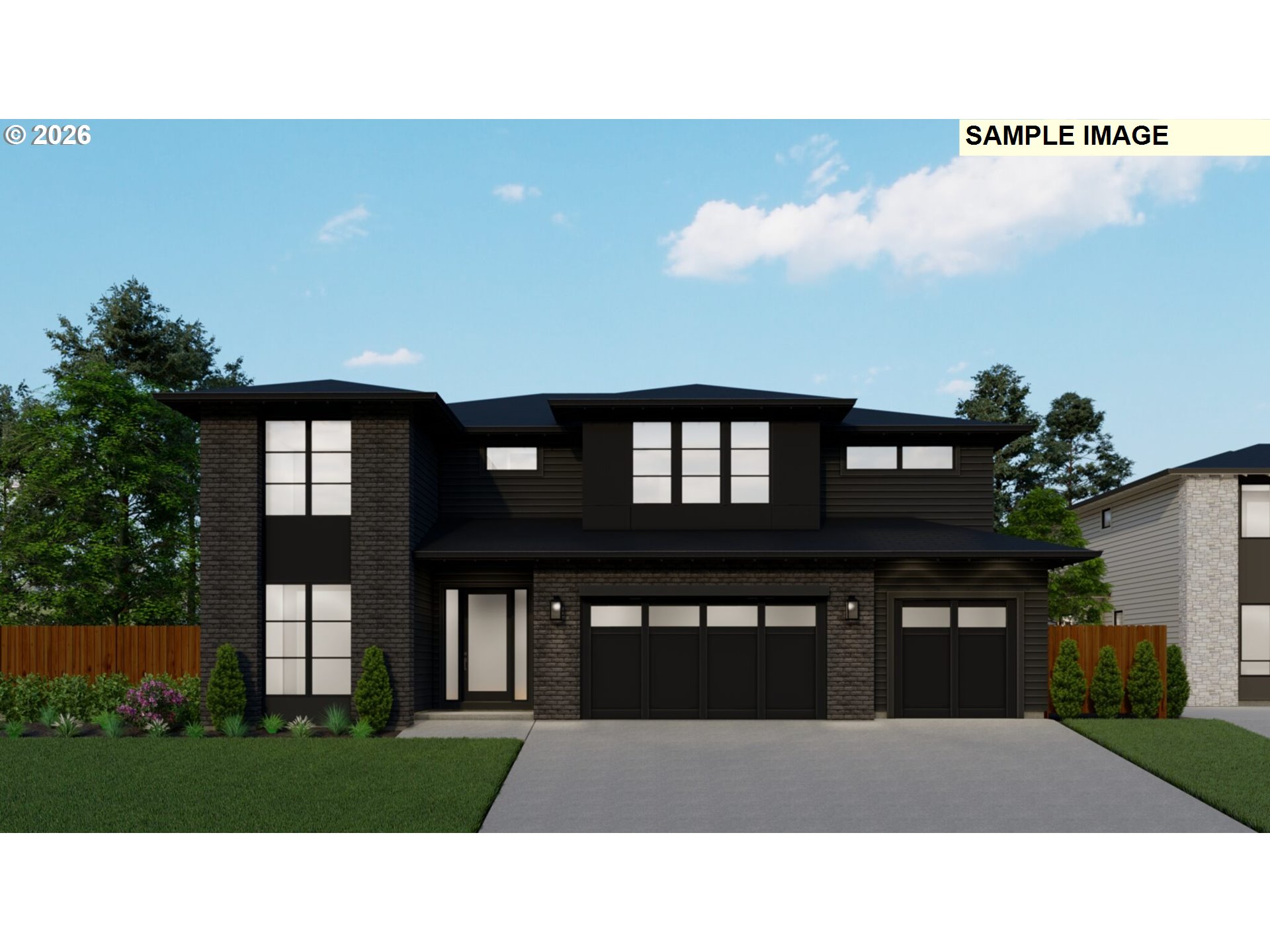 $2,499,900
Active
$2,499,900
Active
4430 LORDS LN Lake Oswego, Oregon
5 Beds 4 Baths 4,047 SqFt
 $2,498,000
Active
$2,498,000
Active
2850 SW TURNER RD West Linn, Oregon
4 Beds 4 Baths 4,017 SqFt 2 Acres
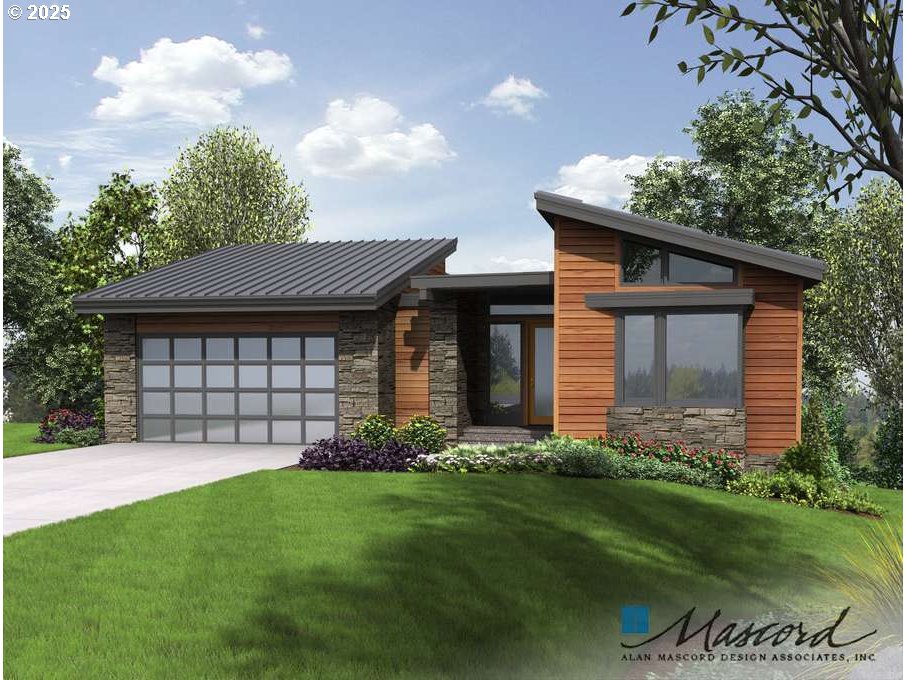 $2,425,000
Active
$2,425,000
Active
NW Panther Creek Carlton, Oregon
4 Beds 3 Baths 3,242 SqFt 100.36 Acres
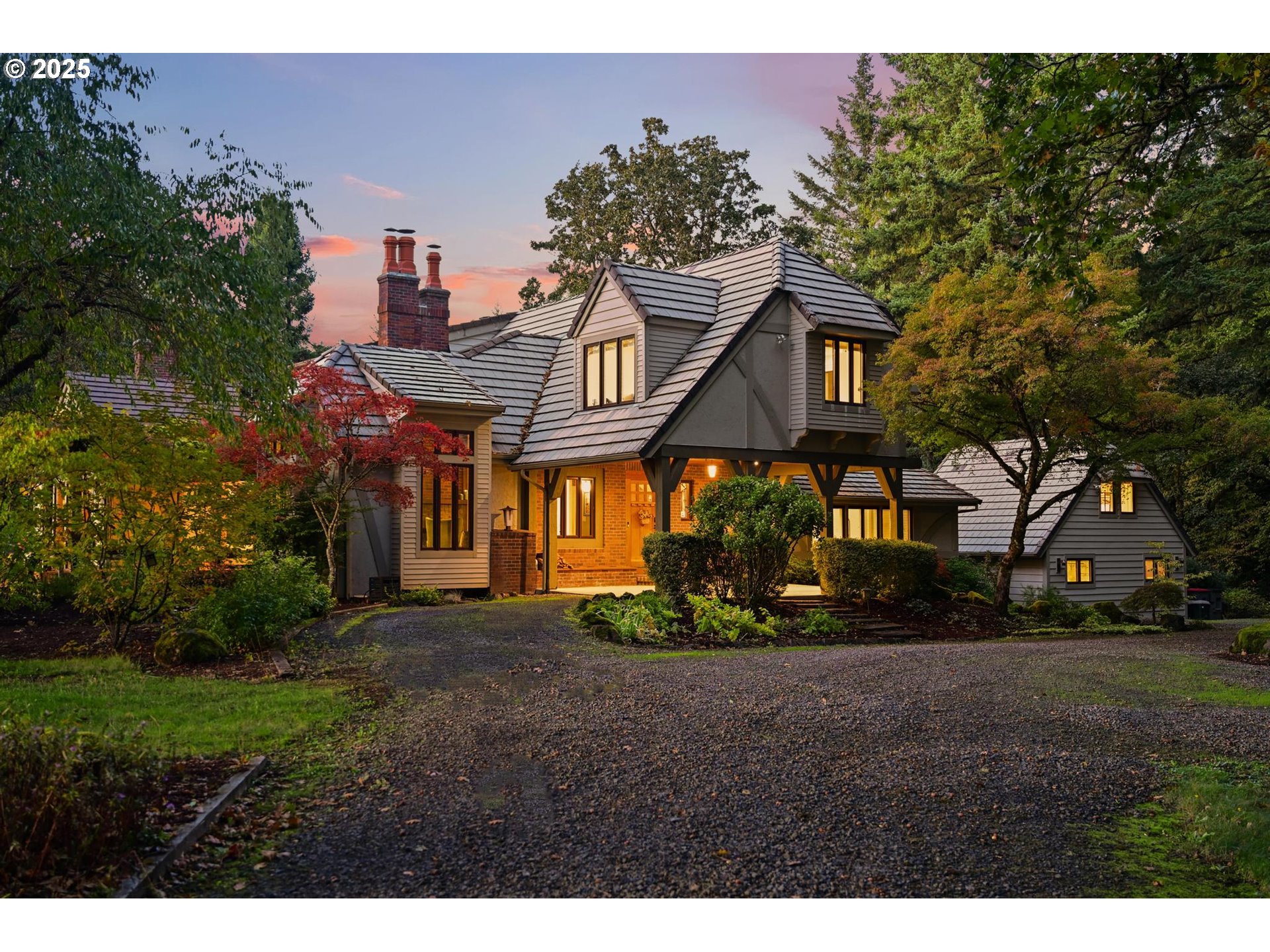 $2,400,000
Active
$2,400,000
Active
10151 NE RIVENWOOD LN Carlton, Oregon
3 Beds 4.1 Baths 4,676 SqFt 16.33 Acres
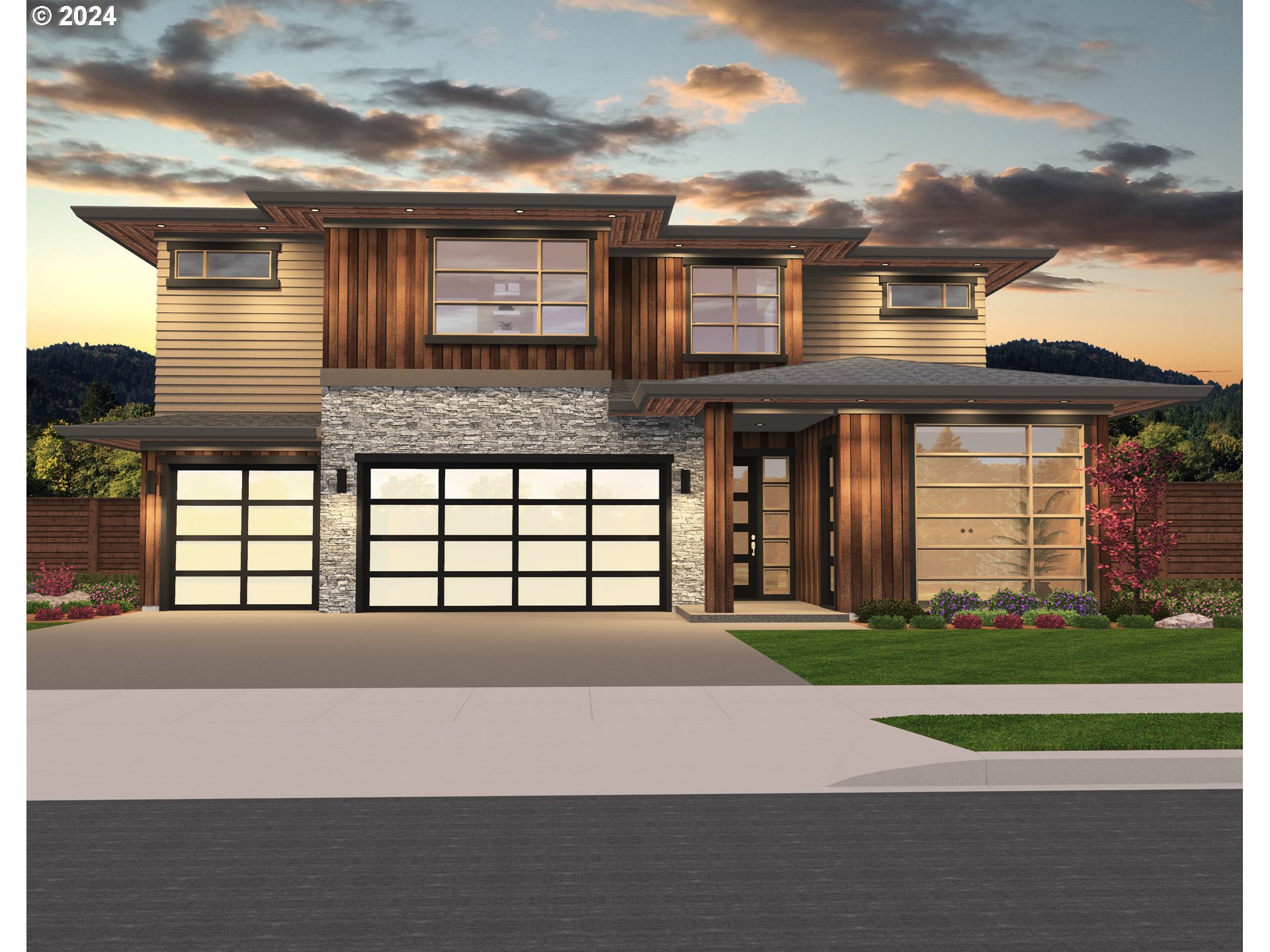 $2,395,000
Active
$2,395,000
Active
5000 NW 140TH AVE Portland, Oregon
6 Beds 5 Baths 4,675 SqFt 0.26 Acres
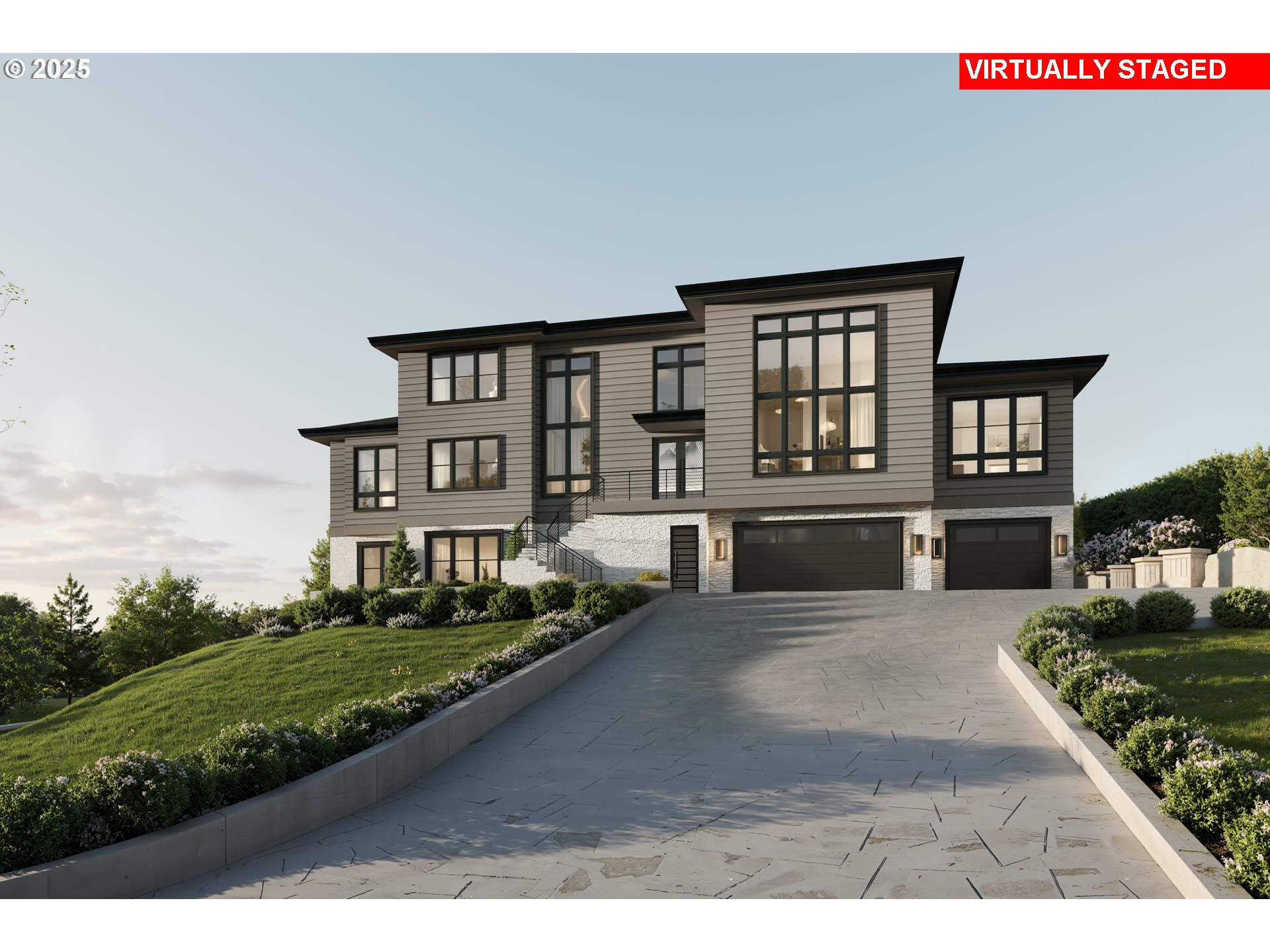 $2,395,000
Bumpable Buyer
$2,395,000
Bumpable Buyer
18 Nansen Summit Lake Oswego, Oregon
5 Beds 4.1 Baths 5,640 SqFt 0.33 Acres
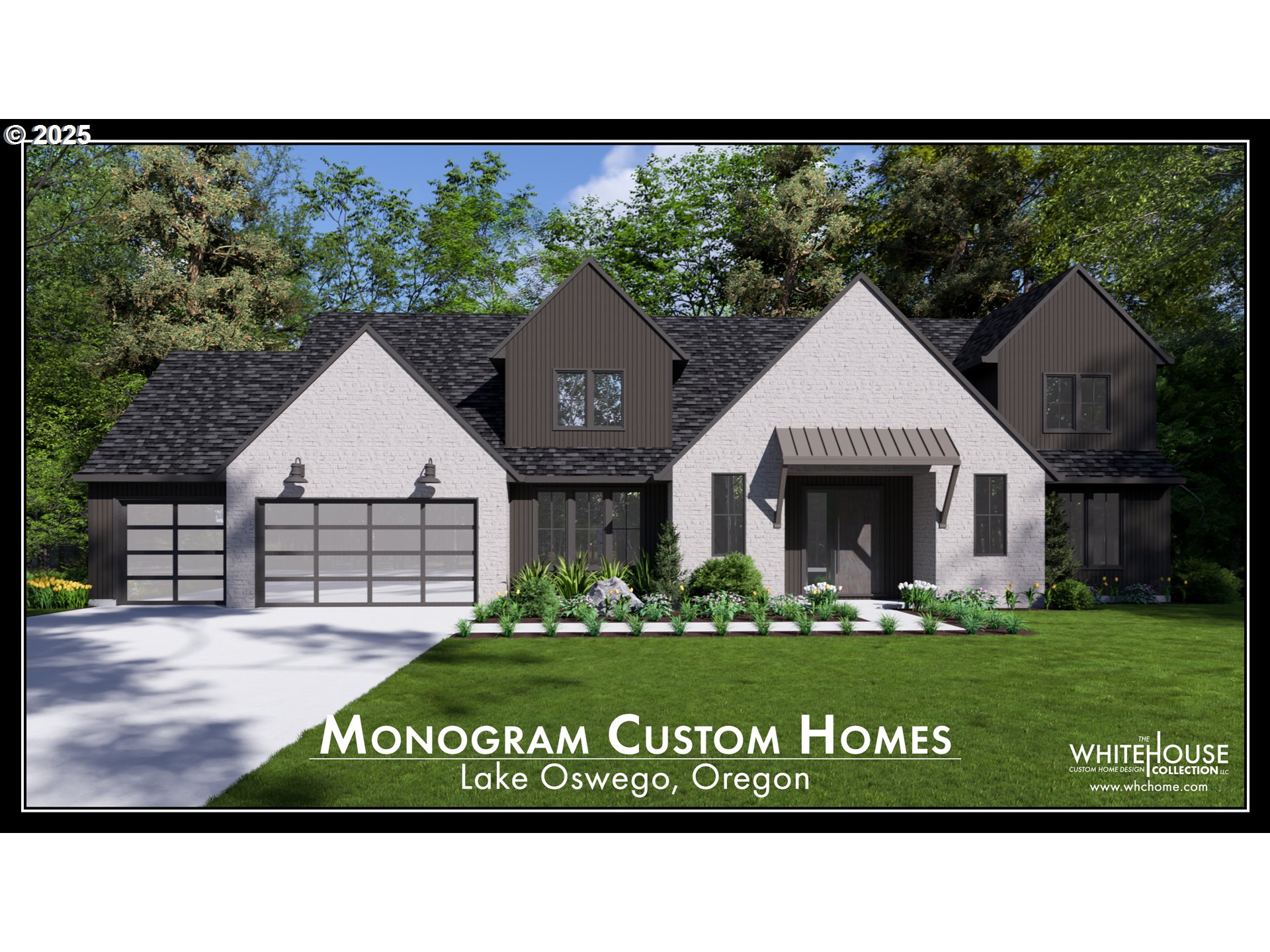 $2,350,000
Pending
$2,350,000
Pending
1247 SPRUCE ST Lake Oswego, Oregon
4 Beds 3.1 Baths 3,917 SqFt 0.29 Acres
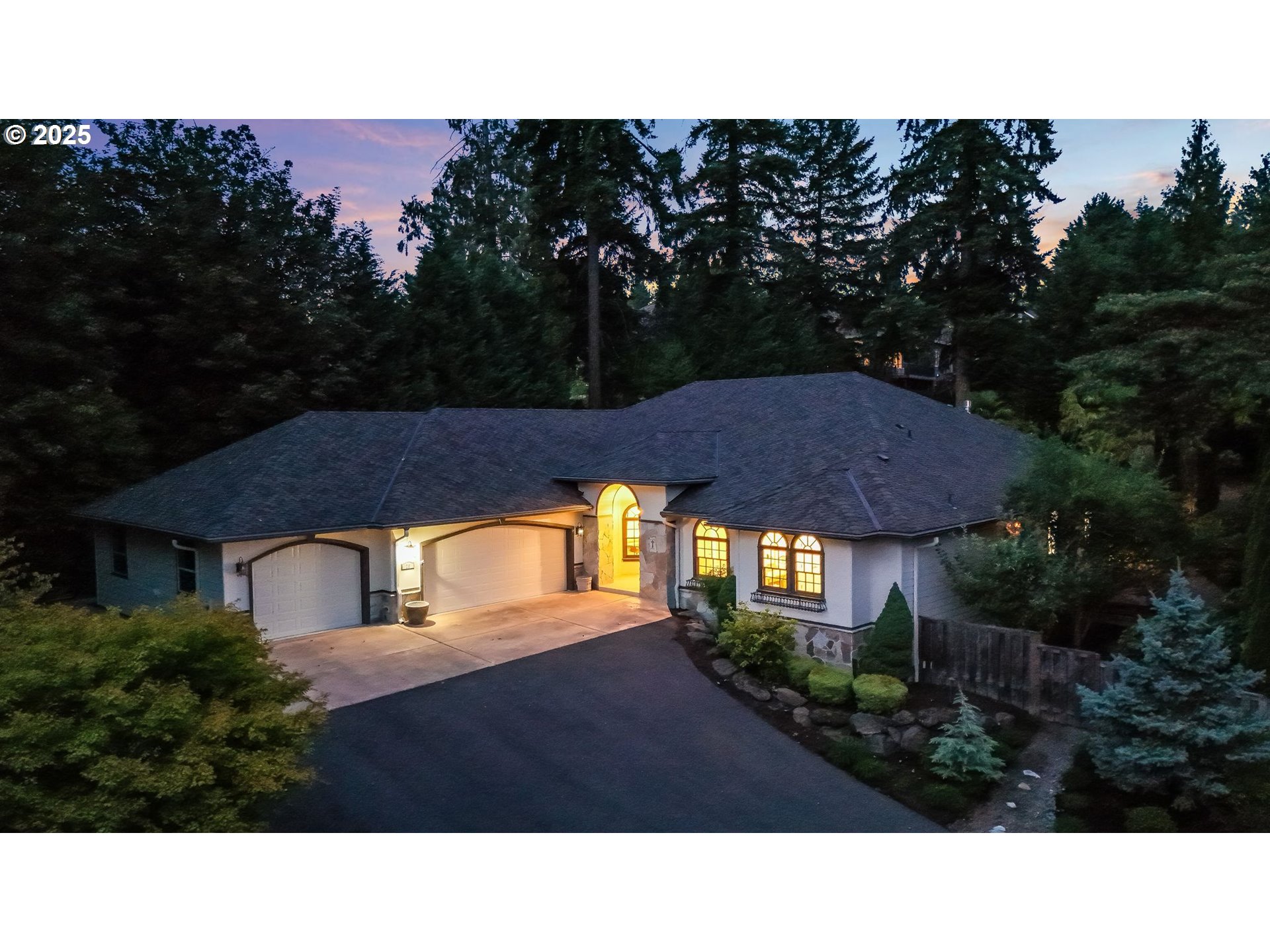 $2,350,000
Active
$2,350,000
Active
20 SW 111TH TER Portland, Oregon
4 Beds 3.1 Baths 4,442 SqFt 0.69 Acres
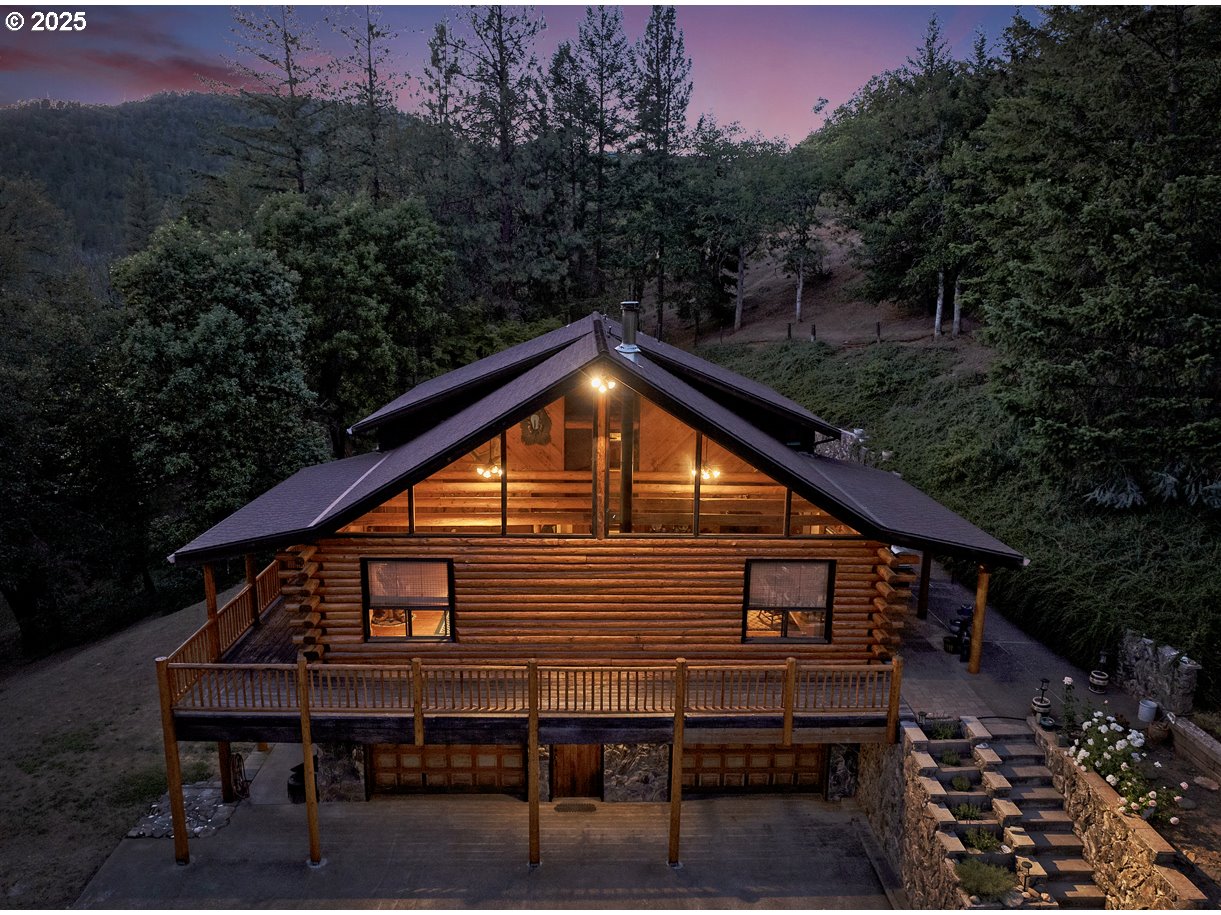 $2,350,000
Active
$2,350,000
Active
5361 HWY 238 HWY Jacksonville, Oregon
4 Beds 3 Baths 3,759 SqFt 14.85 Acres
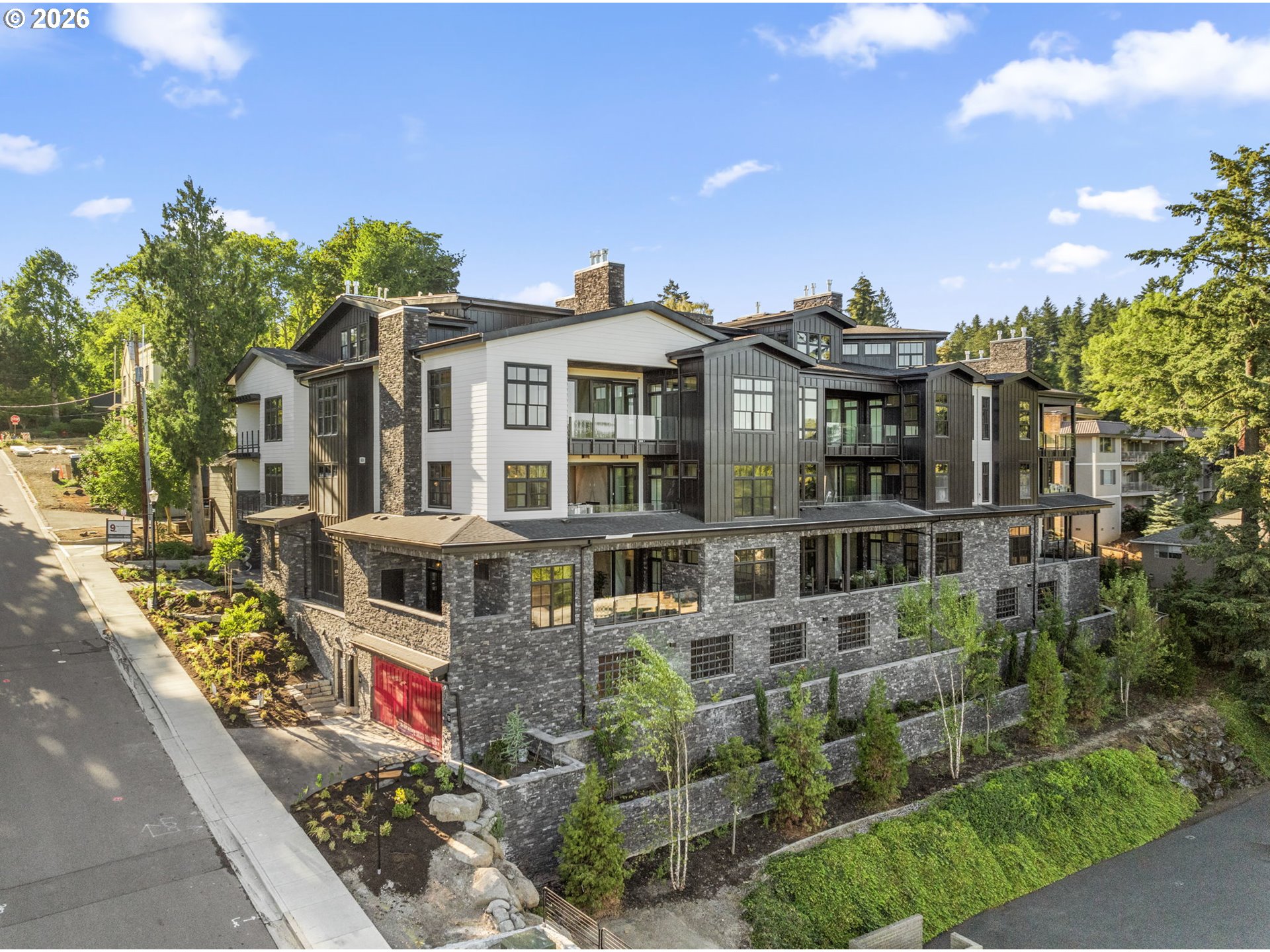 $2,299,999
Active
$2,299,999
Active
21 D AVE 3 Lake Oswego, Oregon
2 Beds 2.1 Baths 2,222 SqFt
 $2,299,000
Active
$2,299,000
Active
451 S WILDA RD West Linn, Oregon
4 Beds 3 Baths 4,101 SqFt 4.52 Acres
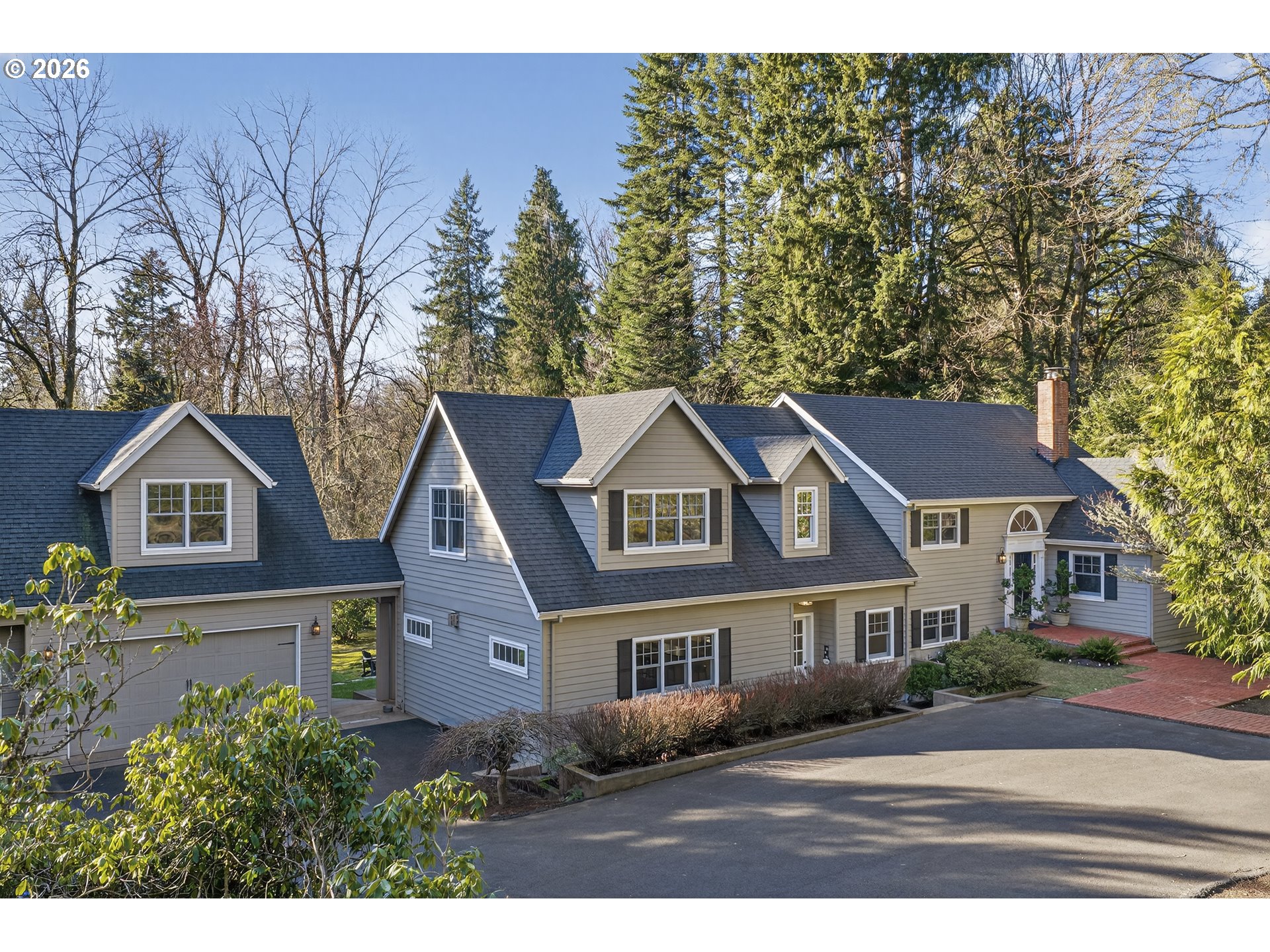 $2,299,000
Active
$2,299,000
Active
13220 S IRON MOUNTAIN BLVD Portland, Oregon
4 Beds 3 Baths 4,460 SqFt 1.43 Acres
