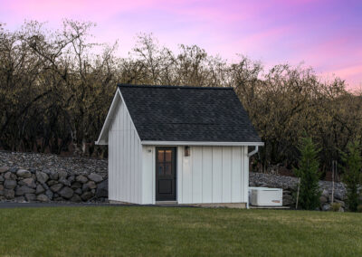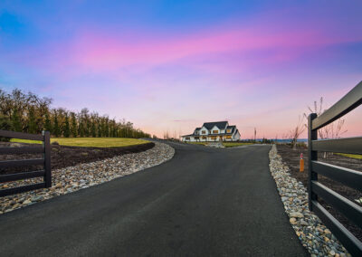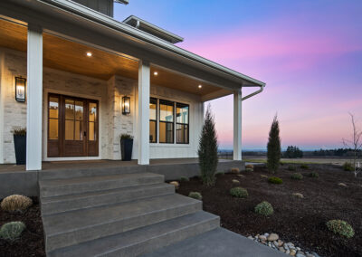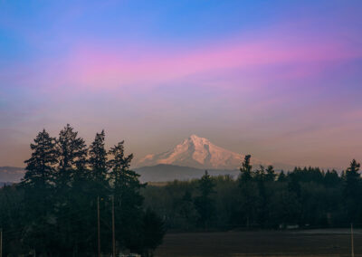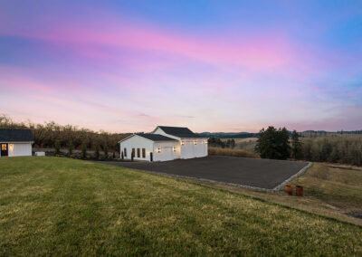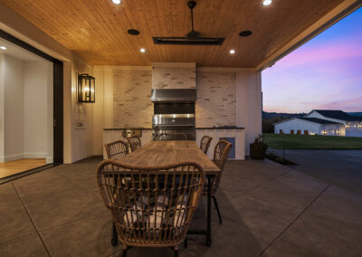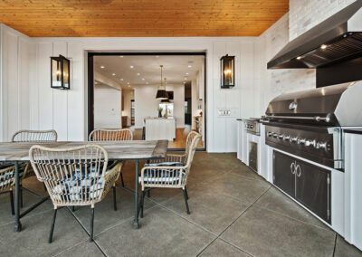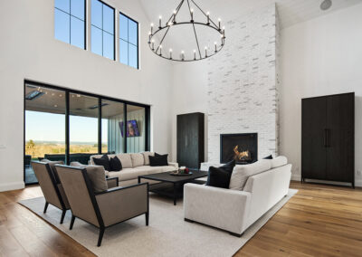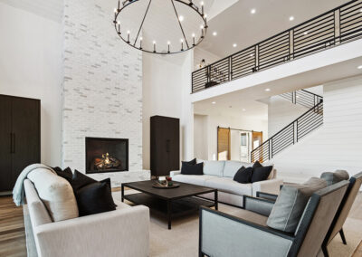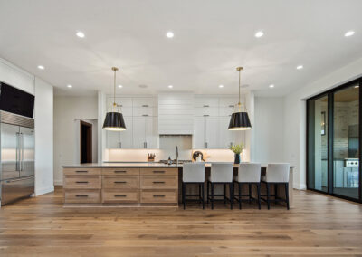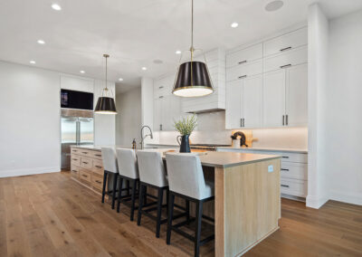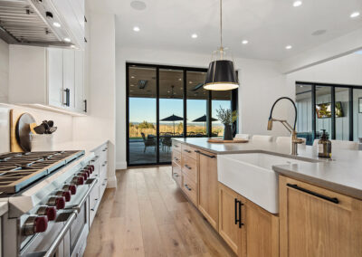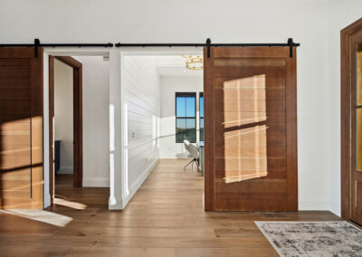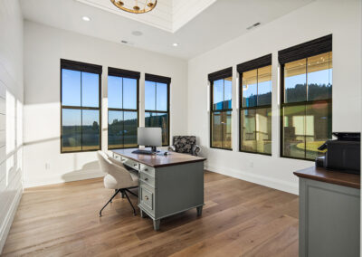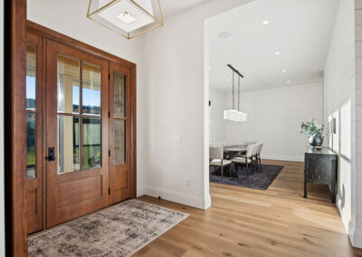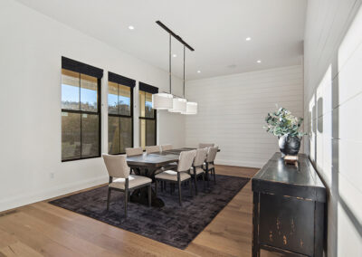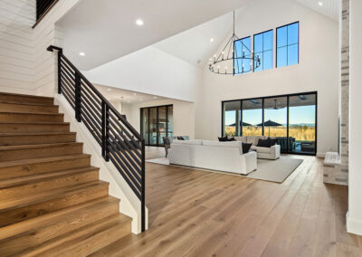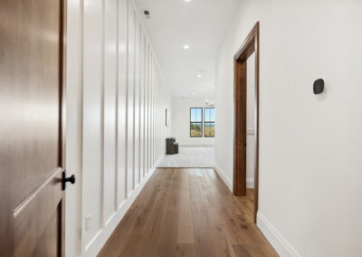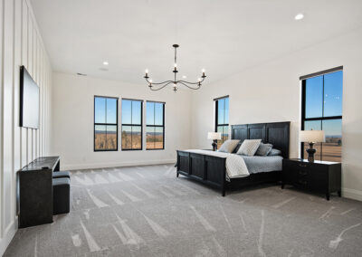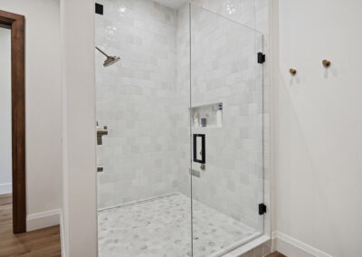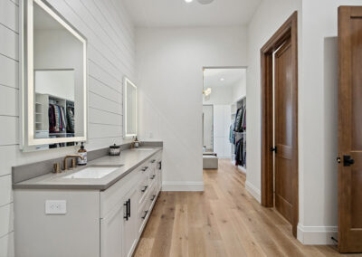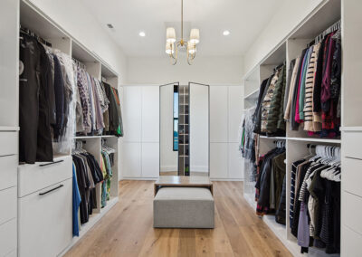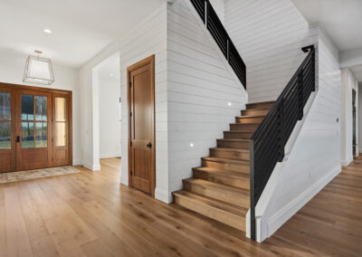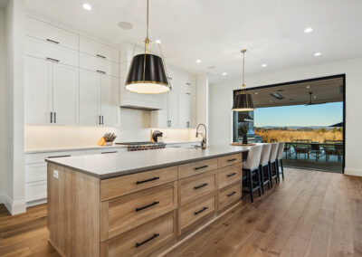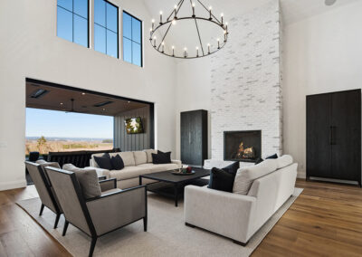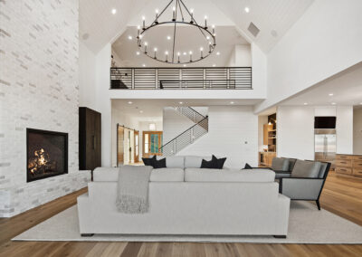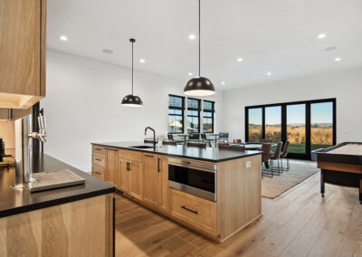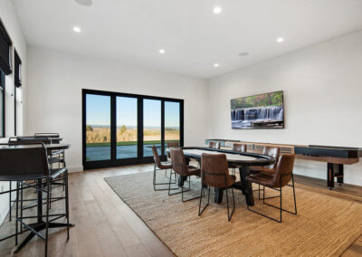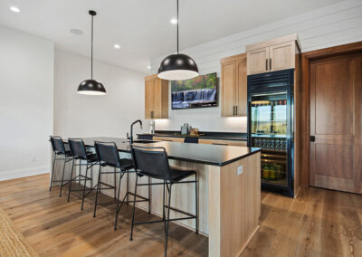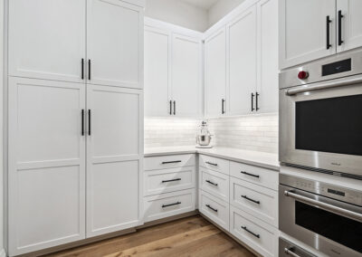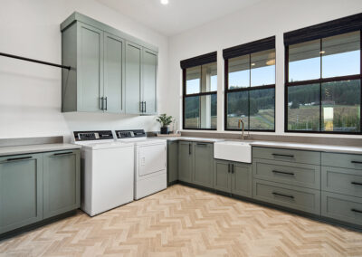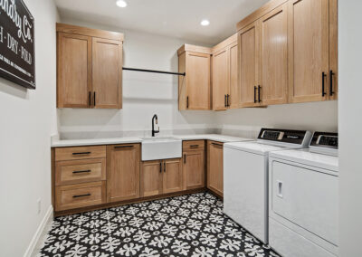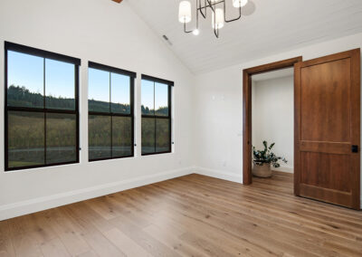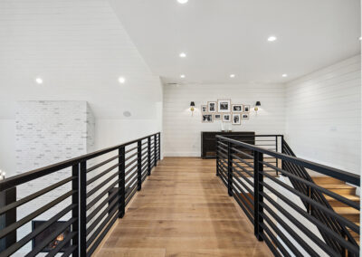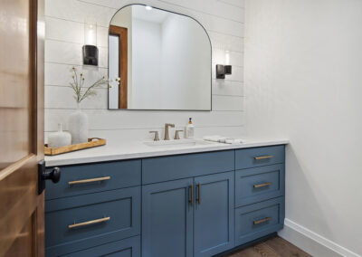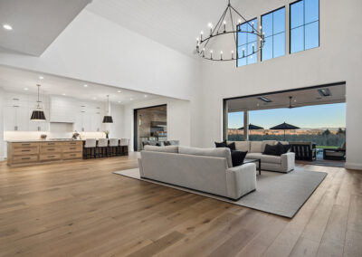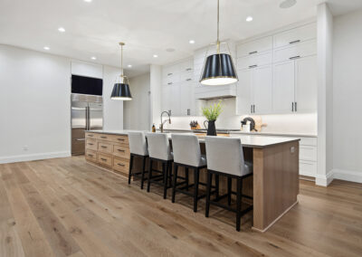Welcome to
Hillside Estate –Modern Luxury Countryside

A MODERN FARMHOUSE MASTERPIECE WITH UNRIVALED VIEWS
Escape to a sanctuary of unparalleled modern luxury and serene countryside charm at this extraordinary estate between Forest Grove and Banks. Nested on just over 50 private acres of breathtaking Pacific Northwest beauty, this custom-built modern farmhouse crafted in 2022 by Pavilion Construction redefines elegantly casual living. Enjoy awe-inspiring panoramic vistas of Mt. Hood, the distant lava dome of Mt. St. Helens, and the rolling hillsides of the Willamette Valley from the entertainer’s patio and pool. Perfectly positioned for both tranquility and convenience, this masterpiece is just 12 minutes from the town of Banks, 22 minutes from Intel, and about 30 minutes from Nike World Headquarters. It’s the ultimate retreat with easy access to Hillsboro, Beaverton, and Portland.
With 22 acres of Helvetia Silty Clay Loam soil, ideal for planting Pinot Noir, Pinot Blanc, or Chardonnay vines, this property presents an opportunity for a budding vintner or wine enthusiast to enjoy the ambiance of a vineyard lifestyle. Enjoying conditions similar to those of the nearby Willamette Valley Vineyards, a recent vineyard suitability report concluded that this spot has the potential to produce an abundant crop of wine grapes. With another 28 acres of forested land, the property’s natural charm and privacy create a haven for entertaining and relaxation that only feels far from the city lights.
The Main House: Designed for Luxury Living
The striking and highly durable Breckenridge cedar board and batten exterior and pine soffits set the tone for the meticulous attention to detail and high-quality finishes throughout the property. Surrounded by 2.5 acres of landscaped grounds featuring 1,800 trees and shrubs with a 39-zone Wi-Fi-controlled irrigation system, every element of this home has been considered for ease and elegance inside and out.
Step through the front door into the foyer illuminated by a Hudson Valley Kyle Aged Brass Chandelier, and prepare to be awed by the open layout and carefully curated designer finishes and features. The living room, with its soaring 32-foot vaulted shiplap ceiling, is showcased by a rustic beam and an RH 19th C. English Openwork Round Chandelier with a ceiling-height brick fireplace and extra-large Heat & Glo 50 Series gas fireplace anchoring this inviting gathering space. But two sets of Anderson sliding doors in the living room and kitchen – one spanning 17 feet and the other 22 feet – steal the show, opening fully into pockets to seamlessly connect with the spectacular covered patio, beautifully blurring the line between indoor and outdoor living and creating an unmatched entertaining space to enjoy with friends and family.
The kitchen is a sleek and sophisticated dream, boasting an impressive 18′ island topped with the identical cultured quartz slabs used on the backsplash. Two richly oversized black and antique brass Uttermost Black Label Leather Classic Pendants illuminate the island, which consists of custom cabinetry crafted by Mike’s Custom Cabinets and stained to match the D & M Flooring Royal Oak Designer Engineered Hardwood Floors. Complete with seating for four and storage; the island is the heart of the home where everyone will love to gather. The Elkay farmhouse sink features a Brizo Litze Kitchen Collection pull-down kitchen faucet with a knurled faucet and handle, and the adjacent Asko dishwasher features a cabinet front. The 8-burner Wolf range with dual ovens sits under a hood clad in shiplap and is surrounded by ceiling-height painted white cabinetry with Emtek Freestone hardware in flat black. The SubZero side-by-side stainless steel refrigerator is built into the adjacent wall, and a flat-screen TV is installed above. The space is complemented by the spacious prep kitchen with a Wolf wall oven, a convection microwave, a warming drawer, and ample additional storage.
The butler’s pantry includes a Scotsman nugget ice maker, a SubZero dual-zone wine fridge, and a sink. This stylish space connects the living room and kitchen with the dining room and features a matte black picket tile backsplash, shiplap accents, and stained cabinetry with satin brass hardware—this home is built for hosting in style. A trio of windows overlooking the front of the property brings natural light to the dining room, where a shiplap feature wall adds texture to the smooth wall drywall found throughout the home. The timelessly elegant Visual Comfort Bryant Large Billiard Chandelier elevates the space for special occasions.
The nearby bonus room also connects to the covered patio via a double sliding door. Equipped with Tru refrigeration appliances, including a double kegerator, a glass-door beverage refrigerator, and an ice maker, this is the ultimate hub for casual gatherings. Movie nights become legendary in the home theater, featuring a 150-inch Dragonfly projection screen, Sony 8K projector, and tiered seating with 15 reclining leather Seatcraft Diamante Home Theater Seats. Engineered with specialized sound insulation, this space delivers a truly immersive experience while maintaining peace throughout the rest of the home.
The main-floor primary suite is a serene retreat featuring gorgeous views from its corner location. Complete with motorized Hunter Douglas blinds and soundproofed walls, this conveniently located space is a private haven for rest and relaxation. Plush carpeting, a board and batten feature wall, and the Currey and Company Saxon Wrought Iron Chandelier offer a classically simple backdrop. The deluxe ensuite bath features an oversized frameless glass door shower, LED lighted mirrors, and quartz countertops, creating a spa-like space to start or end your day in total luxury. The walk-in closet has custom features, including shoe storage enclosed by mirrored doors, drawers, and open shelving highlighted by a Visual Comfort Signature Collection Thomas O’Brien Vendome Chandelier.
The light-filled home office enjoys a corner location just off the foyer. With large windows framing the expansive view, this space is ideal for working from home. A shiplap feature wall adds texture, while clerestory windows on the upper level of this double-height space offer soothing natural light. In the evening, turn on the Visual Comfort Launceton Two-Tiered Chandelier to highlight the ceiling height. A sliding barn door ensures privacy when required.
The spacious laundry room includes tile floors in a herringbone pattern, a Speed Queen washer and dryer, and painted custom cabinetry.
Outdoor Living & Entertaining
The outdoor amenities make this home the ultimate entertaining destination. The sparkling 40 x 16 saltwater-treated pool and integrated 8 x 8 hot tub invite you to relax while surrounded by unobstructed views of the valley. Complete with a spacious pool deck, this terrace provides plenty of space for loungers and seating under the open sky. The flat grass lawn offers more space to play and enjoy the limitless views.
Entertain guests year-round under the covered patio, equipped with four Infratech heaters and a Montana fire pit that doubles as a coffee table. The two Visual Comfort Maverick Black Wet- Rated Ceiling Fans hanging from the pine-paneled ceiling will help keep things cool in the summer months. Feed your guests well with the extra-large built-in American-made grill, hood, and side burner. This beautifully equipped outdoor kitchen also includes a built-in ice chest.
Sonos speakers here and throughout the house ensuring everyone can hear the perfect playlist. Every element of this resort-like outdoor space is designed to enhance al fresco living in the most luxurious way possible.
Elevated Living Spaces
The upper level boasts three deluxe ensuite bedrooms, each with a vaulted ceiling highlighted by a rustic beam. Each spacious room includes a carefully curated lighting package, beautiful tile in the ensuite bath, and large walk-in closets.
Custom-designed and fabricated steel railings border the open space overlooking the living room and stairs. The home’s second laundry room is also on this level with a Bedrosians Palazzo Castle Graphite Florentina Porcelain Encaustic tile floor, stained custom cabinetry, a sink, and a Speed Queen washer and dryer.
The Shop & Apartment
Just down the driveway, the shop and apartment are ready to be customized to perfectly suit your needs. The apartment features a large living space with concrete floors and is pre-plumbed for a kitchen. The space also includes a LiftMaster garage door in case it is destined to be home to a treasured car rather than guests or multi-generational living. The bedroom or office includes an ensuite bath pre-plumbed for a stackable washer and dryer. A mini split ductless heating and cooling system ensures comfort year-round. The next-door shop is heated and divided into two bays with two 14-foot garage doors, enabling the storage of multiple RVs, boats, and vehicles.
The Pump House
The pump house is home to the property’s pump and water filtration systems and two Generac Generators, which supply power to the main house’s full electrical panel (except for the dyer) and the pump house machinery. A 1,000-gallon propane tank is buried next door.
Location & Lifestyle
Situated in the picturesque Forest Grove area, this one-of-a-kind property provides the best of both worlds: a peaceful, private retreat conveniently located within an easy drive to Beaverton, Hillsboro, and Portland. Enjoy the charm of small-town living with easy access to outdoor recreation and popular wineries – David Hill Vineyards & Winery and Willamette Valley Vineyards and tasting room are both less than 10 minutes away. Pair your local wine with farm- grown produce from the Forest Grove Farmers Market (a little over 10 minutes away) and the Jim Dandy Farm Market (about 20 minutes away). The 22-mile Banks-Vernonia State Trail, which follows an abandoned railroad bed, is a great way to enjoy the nearby surroundings and links up to the new Tualatin Valley Scenic Bikeway to Hillsboro’s Rood Bridge Park. Avoid all the city traffic and take trip to the coast to Pacific City (1hr 30 mins) and Seaside/Cannon Beach (1hr 15min).
This prime location improves your commute to Hillsboro, Beaverton, and Portland by allowing you to travel against the main flow of traffic, ensuring a smooth and more efficient journey that avoids traffic. For instance, the drive to Intel’s Ronler Acres campus is about 28 minutes at 8 am, and the same trip to Nike’s World Headquarters in Beaverton will take about 35 minutes.
House Plans
Wine Soils Report
KENDRA RATCLIFF, VP
Principal Broker
(503) 330-6677
KendraRatcliff@gmail.com
Licensed in Oregon & Washington







