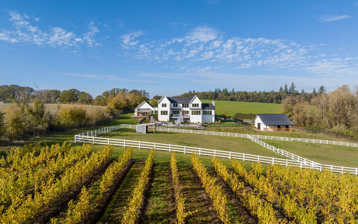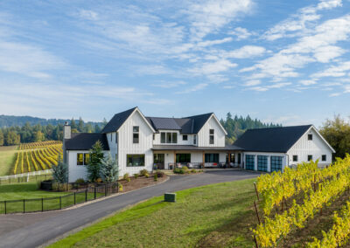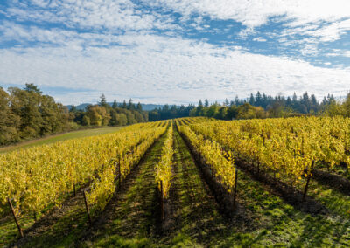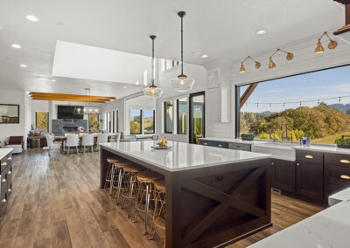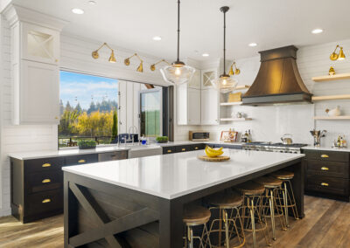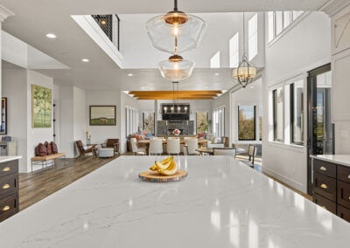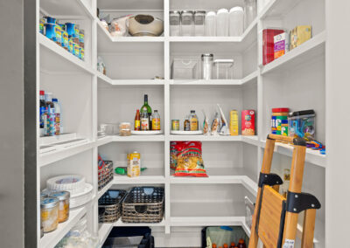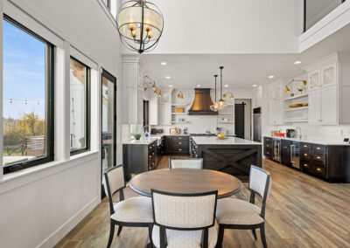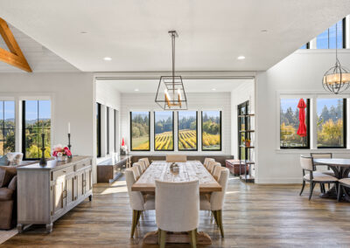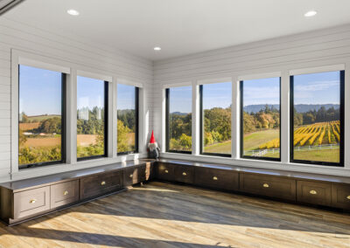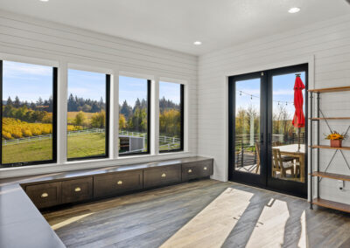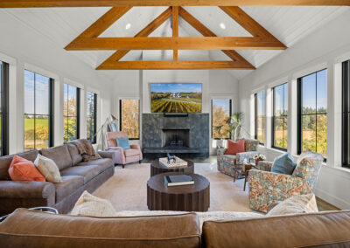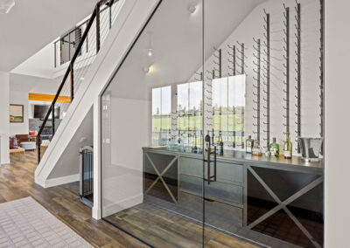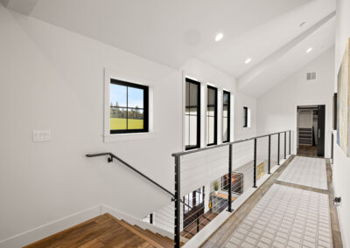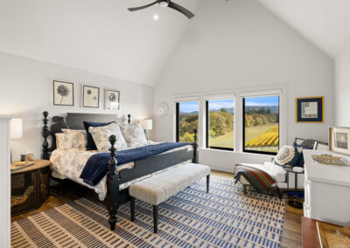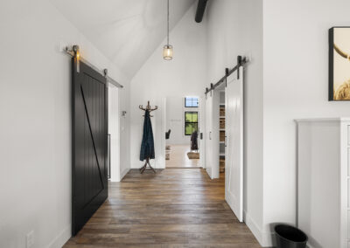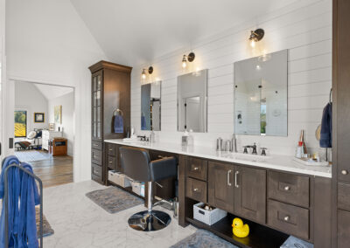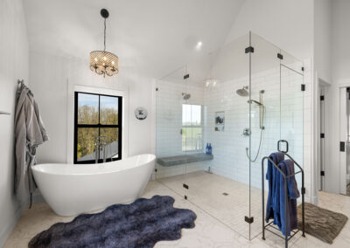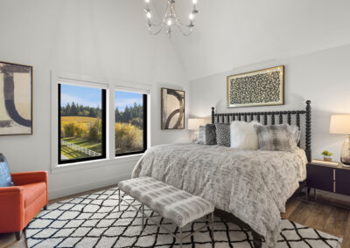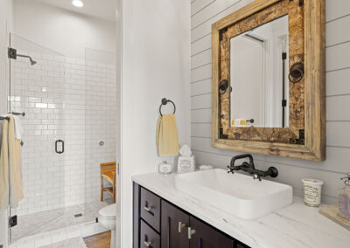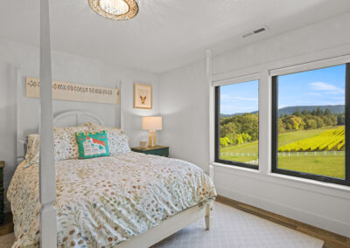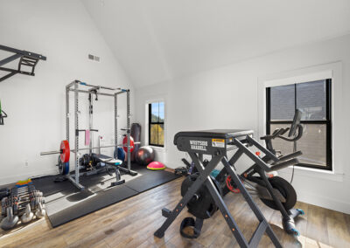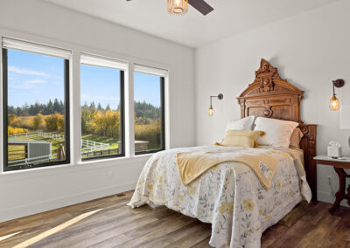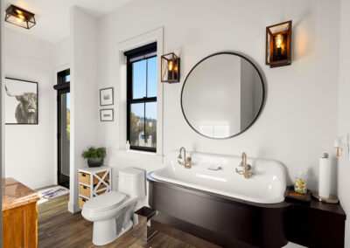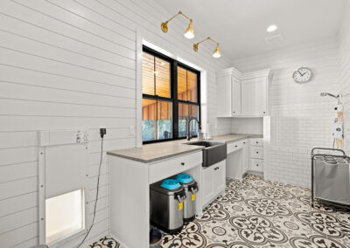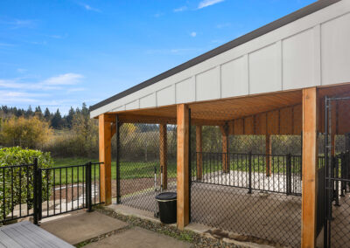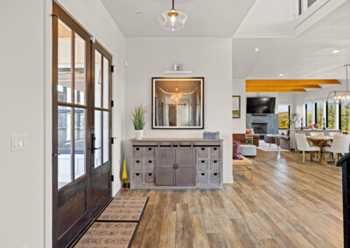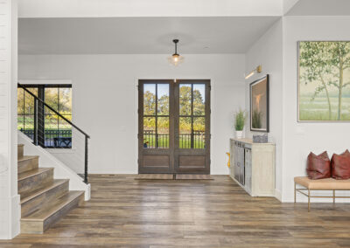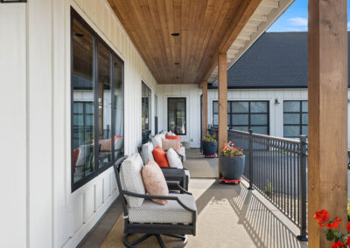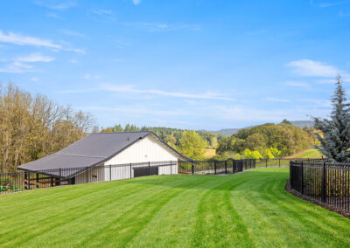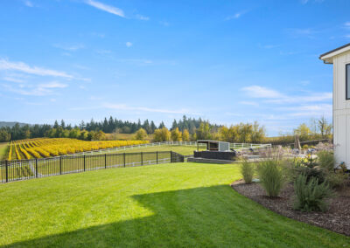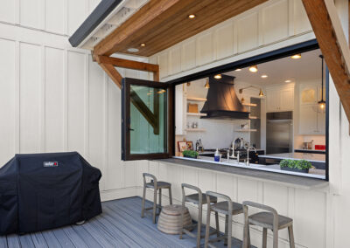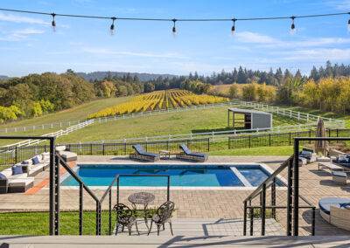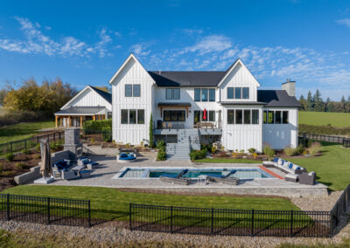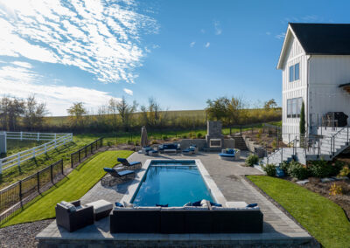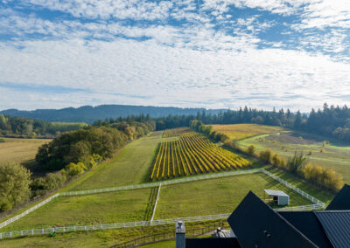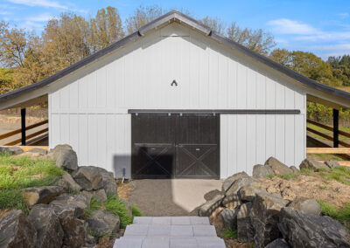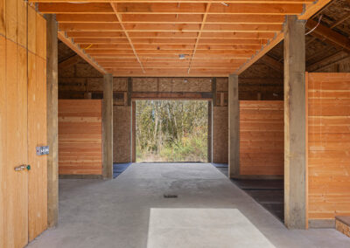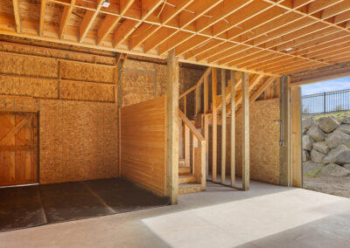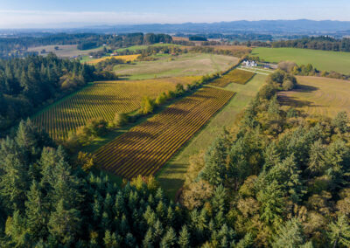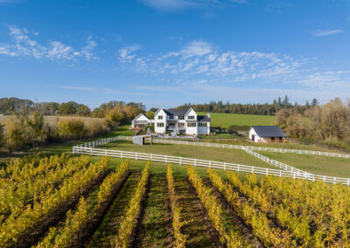Welcome to OUR Wine Country!!
Grey State Vineyard
8500 NE Oak Springs Farm Rd.
Carlton, OR 97111
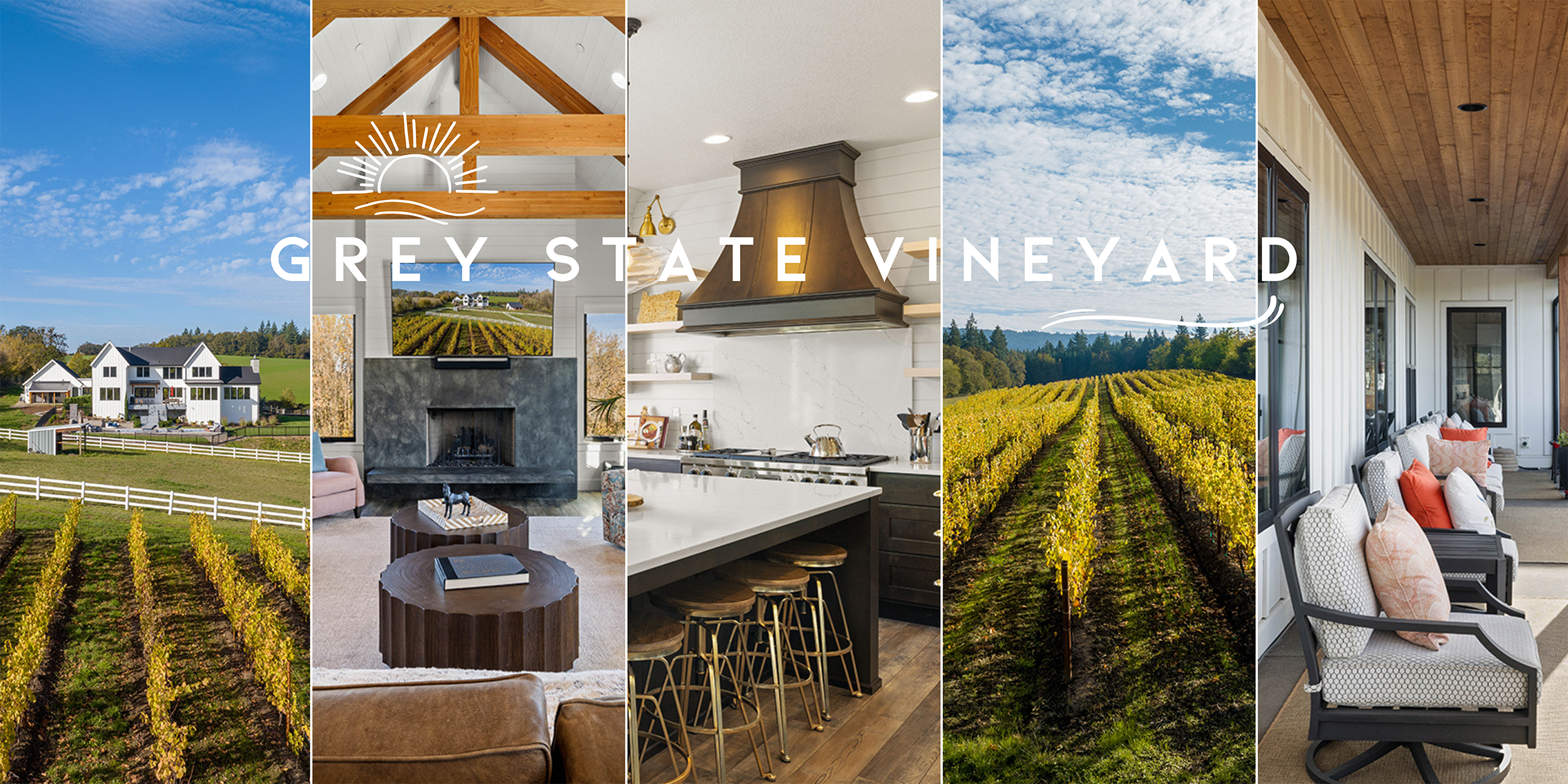
Indulge in the dream of wine country living with this stunning vineyard estate nestled on 15+ private acres in the heart of Oregon’s wine country. This custom-built modern farmhouse, crafted by Elite Development NW, boasts over $350,000 in backyard enhancements, a private resort-style pool, and endless vineyard views from both the front and back. The chef’s dream kitchen, flexible living spaces, climate-controlled wine room, and a luxurious primary suite make this home perfect for both relaxation and grand entertaining. With a newly constructed barn, equestrian possibilities abound, while the chardonnay vineyards offer the potential for wine production.
STORY
Everyone loves wine country. We vacation, we tour, we taste and we collect but few of us get the opportunity to live in this paradise of soil and grapes. This spectacular vineyard estate is the chance to do just that. Live amidst the beauty of the rolling hills and growing vines on an incredibly quiet and private 15+ acres in the heart of Oregon wine country.
Enjoy the casual luxury of this exceptional custom-built modern farmhouse designed to showcase the gorgeous views of five acres of established chardonnay grapes split into two parcels at the front and back of the home. Built by award-winning Street of Dreams builder, Elite Development NW in 2019, this home feels like new construction, and coupled with over $350,000.00 in improvements on the backyard, pool and outdoor entertaining space, it lives like a private resort.
Step inside from the inviting front porch perfect for enjoying the peace and quiet of the countryside and into the open plan main floor. With a layout and features that are equally as well-suited for large-scale entertaining as they are for cozy evenings around the fireplace, the great room design is filled with light from the legion of black-fame Anderson farmhouse windows that frame the incomparable view. The soaring vaulted ceiling, crisp, white walls and LVT tile that mimics the look of wide-plank, rustic, hand-scraped hardwoods with the durability of low-maintenance vinyl, set the stage for this welcoming, clean aesthetic.
The kitchen is a chef’s dream and has proven that description true multiple times with three Culinary Institute of America-trained chefs working comfortably, efficiently and deliciously all at once. Centered around a large island topped with white quartzite countertops, the kitchen features custom-built cabinetry from Cory’s Custom Woodwork in Louisiana with soft-close doors and drawers and many custom storage features. The richly stained island and lower cabinetry contrast beautifully with shiplap walls, white upper cabinets and floating shelves. Top-of-the-line appliances include a six-burner Wolf range with double ovens topped with a custom hood, a Sub-Zero refrigerator, a Sub-Zero under-counter ice maker, a Sub-Zero wine fridge and a Miele dishwasher. The nine-foot wide La Cantina window over the Kohler
farmhouse sink opens for a convenient pass through to the Trex deck outside. Brass spotlight fixtures on articulating arms and brass hardware add to the elevated yet comfortable atmosphere where everyone is sure to gather. A huge, walk-in pantry is located nearby with a sliding barn door to keep all the supplies and accessories out of sight.
The breakfast nook is located near the French door leading out to the deck and backyard. With plenty of room for outdoor dining and seating, the deck includes a hookup for a gas BBQ. The more formal dining space, which can accommodate a huge table with multiple leaves for friends and family to gather around, is adjacent to a cleverly flexible sunroom. With a retractable screen that extends down from the ceiling, the sunroom can transform into an extension of the outdoor space or remain a multi-use indoor space. Clad in shiplap with window seats with storage spanning two walls, the options for using this space are limitless. French doors open out to the deck for seamless indoor/outdoor entertaining.
The living room features windows on three sides and three rustic king post trusses highlight the cathedral ceiling. The oversized propane fireplace has an industrial-inspired concrete surround and hearth with a shiplap-clad chimney breast that extends to the peak of the ceiling. The space is simple and elegant with the surrounding countryside adding vibrant and ever-changing color. Remote-controlled blinds can be lowered at the touch of a button when needed.
Just off the great room is the comfortable home office. Divided from the main space by solid French doors, the office features more inspiring views of the surrounding property. Built-in cabinetry and shelving flank the doors providing plenty of storage and display space.
The climate-controlled wine room is ingeniously situated under the stairs and has a 300-bottle capacity. With a wall-mounted display and built-in cabinetry below, this glass-front chamber is as much a work of art as it is functional.
Just down the hall, a sliding barn door leads into the large laundry room. Featuring cigar shop tile and shiplap paneling, this light-filled space overlooks the backyard and includes a farmhouse sink and lots of counter space for folding clothes, wrapping gifts and crafting. The built-in dog wash station is finished with subway tile and is conveniently close to the beautifully designed enclosed dog kennel with an automatic dog door leading inside to the laundry room. The nearby powder bath can also be accessed from the pool and features a custom trough sink with two faucets. The main floor also includes a lovely guest suite with a walk-in closet and a spacious frameless glass shower.
Up the stairs with metal posts and cable railings, the upper level includes exposed ducting that echoes some of the industrial design elements found in the custom light fixtures and accents found throughout the home. At one end of the catwalk overlooking the great room is the spacious primary suite. The steeply-pitched cathedral ceiling of the bedroom creates an open, airy feel and the location creates a bird’s eye view of the vineyards and surrounding trees. A walk-in closet enclosed with sliding barn doors divides the bedroom from the deluxe ensuite bath where a curbless, frameless glass shower with a bench and multiple shower heads and a sleek, freestanding tub add subtle luxury to everyday life. The vanity includes two sinks, each
with a separate mirror above and a third mirror for use as a makeup station. The tall cabinetry flanking both ends features glass insert doors adding an apothecary-inspired touch to the space. Two additional bedrooms, a spacious hall bath and a flexible use room currently in use as a home gym complete the upper level.
This wonderfully private property features a gated entry and a separate entry for vineyard access leading to the newly constructed barn. Complete with four stalls, a bathroom, a tack room and a hayloft with electrical service, the barn is a customized kit construction. Surrounded by stone retaining walls and French drains, the barn is ready to be the new home of equine inhabitants or for uses only limited by imagination including a man cave, workshop, studio and of course, traditional horse barn. Augmented by two paddocks with new PVC fencing, even the horses get to enjoy the scenery.
A seven-foot deer-resistant fence surrounds the property which also includes room for a shooting range. Newly installed wrought iron fencing and an expanded pool deck surround the saltwater pool and jacuzzi which include an automatic walk-on cover. The deck is a wonderful entertaining space with plenty of space for seating areas and lounge chairs and the newly-built outdoor fireplace is sure to be a popular spot on cool evenings.
The chardonnay grapes on the property are a waterless variety meaning they need very little extra irrigation to thrive in the Wilakenzie and Hazelair soils in the area. The first harvest was in the Fall of 2021. The vines are managed by Luke Pedotti of Results Partners, a professional and collaborative vineyard management and development provider.
The property also includes an attached three-car oversized garage with glass panel doors. Two wells on the property feed a 1,000-gallon water tank that feeds into two tankless, EnergyStar-rated Navien water heaters housed in the storage room. Dual HVAC units with three zones ensure everyone is comfortable throughout the home. A Cummings Power Generator can run the whole house on propane when the need arises and a 1,000-gallon propane tank is located nearby.
This incredible vineyard estate is located in the Dayton school district and is less than 15 minutes from McMinnville Airport. The popular Abbey Road Farm is nearby and includes a tasting room and a bed and breakfast housed in three grain silos. PDX is about an hour’s drive from here and Newberg is about 15 minutes away.
Floor Plan
Vineyard Map
Gallery
KENDRA RATCLIFF, VP
Principal Broker
(503) 330-6677
KendraRatcliff@gmail.com
Licensed in Oregon & Washington

